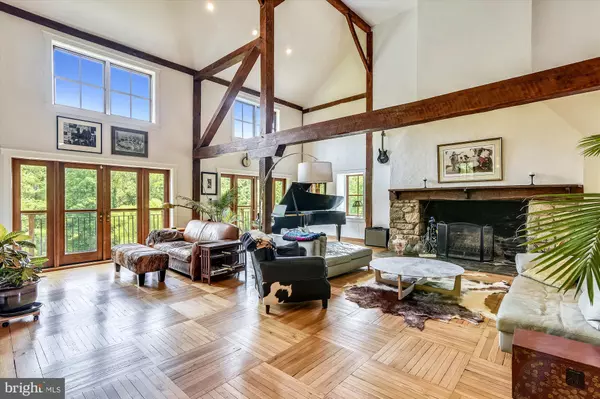$2,250,000
$2,725,000
17.4%For more information regarding the value of a property, please contact us for a free consultation.
39237 MOUNT GILEAD RD Leesburg, VA 20175
4 Beds
6 Baths
4,421 SqFt
Key Details
Sold Price $2,250,000
Property Type Single Family Home
Sub Type Detached
Listing Status Sold
Purchase Type For Sale
Square Footage 4,421 sqft
Price per Sqft $508
Subdivision Mount Gilead
MLS Listing ID VALO414116
Sold Date 09/25/20
Style Cabin/Lodge,Colonial
Bedrooms 4
Full Baths 5
Half Baths 1
HOA Y/N N
Abv Grd Liv Area 2,771
Originating Board BRIGHT
Year Built 1890
Annual Tax Amount $5,583
Tax Year 2020
Lot Size 72.220 Acres
Acres 72.22
Property Description
"Stone Bridge Farm", Main house circa 1890 with total renovation and expansion 2003-2004. Stone and stucco exterior. 4+bedrooms, 5 1/2 baths 3 fireplaces, exposed beams, vaulted ceilings, recording studio, beautiful gardens, in-ground pool with spa, terrace over looking spring fed pond. 72.1 acres, 2 barns, totaling 14 stalls, fenced and cross fenced, mature woods with riding trails. You can hike, walk and horseback ride from your front door and still be 25 minutes to Dulles, 30 minutes to Reston and less than an hour to Georgetown, Close to Leesburg and Middleburg. Great commuter location.
Location
State VA
County Loudoun
Zoning 03
Rooms
Other Rooms Dining Room, Primary Bedroom, Bedroom 3, Kitchen, Library, Bedroom 1, Great Room, Office, Recreation Room, Bathroom 2, Bonus Room
Basement Daylight, Partial, Heated, Improved, Outside Entrance, Partially Finished, Rear Entrance, Shelving, Walkout Level, Windows, Workshop
Main Level Bedrooms 2
Interior
Interior Features Additional Stairway, Breakfast Area, Built-Ins, Ceiling Fan(s), Dining Area, Double/Dual Staircase, Entry Level Bedroom, Exposed Beams, Family Room Off Kitchen, Floor Plan - Traditional, Kitchen - Eat-In, Kitchen - Island, Soaking Tub, Studio, Upgraded Countertops, Walk-in Closet(s), Water Treat System, Window Treatments, Wood Floors
Hot Water Bottled Gas, Oil
Heating Central, Radiant, Zoned
Cooling Ceiling Fan(s), Central A/C, Heat Pump(s), Zoned
Flooring Heated, Tile/Brick, Wood
Fireplaces Number 3
Fireplaces Type Gas/Propane, Wood
Equipment Dishwasher, Dryer, Exhaust Fan, Extra Refrigerator/Freezer, Icemaker, Microwave, Oven/Range - Gas, Range Hood, Refrigerator, Six Burner Stove, Washer
Furnishings No
Fireplace Y
Window Features Casement,Double Pane,Insulated
Appliance Dishwasher, Dryer, Exhaust Fan, Extra Refrigerator/Freezer, Icemaker, Microwave, Oven/Range - Gas, Range Hood, Refrigerator, Six Burner Stove, Washer
Heat Source Oil, Propane - Owned
Laundry Upper Floor
Exterior
Exterior Feature Balconies- Multiple, Terrace
Fence Wire, Wood
Pool In Ground, Fenced, Heated
Waterfront N
Water Access N
View Creek/Stream, Pasture, Pond, Trees/Woods, Water
Roof Type Metal
Street Surface Gravel
Accessibility None
Porch Balconies- Multiple, Terrace
Road Frontage Easement/Right of Way
Parking Type Driveway
Garage N
Building
Lot Description Backs to Trees, Cleared, Landscaping, Partly Wooded, Pond, Private, Rural, Secluded, Stream/Creek
Story 3
Sewer Septic < # of BR
Water Well
Architectural Style Cabin/Lodge, Colonial
Level or Stories 3
Additional Building Above Grade, Below Grade
Structure Type 9'+ Ceilings,Beamed Ceilings,Cathedral Ceilings,High,Vaulted Ceilings
New Construction N
Schools
School District Loudoun County Public Schools
Others
Senior Community No
Tax ID 389381859000
Ownership Fee Simple
SqFt Source Assessor
Security Features Electric Alarm
Acceptable Financing Cash, Conventional
Horse Property Y
Horse Feature Horse Trails, Horses Allowed, Paddock, Stable(s)
Listing Terms Cash, Conventional
Financing Cash,Conventional
Special Listing Condition Standard
Read Less
Want to know what your home might be worth? Contact us for a FREE valuation!

Our team is ready to help you sell your home for the highest possible price ASAP

Bought with Paul E. MacMahon • Sheridan-MacMahon Ltd.

GET MORE INFORMATION





