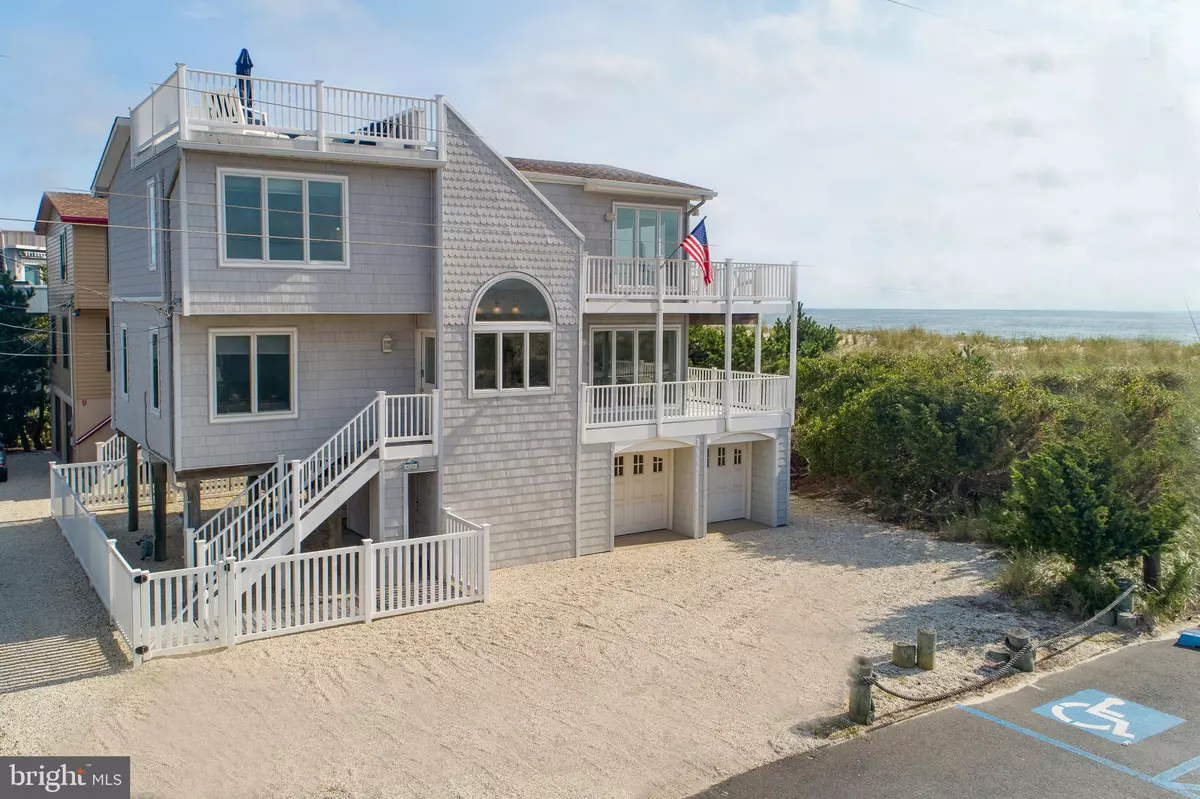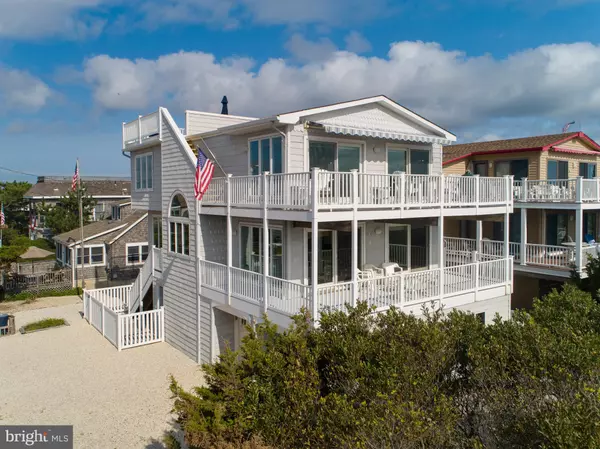$2,300,000
$2,395,000
4.0%For more information regarding the value of a property, please contact us for a free consultation.
11 E 80TH ST Harvey Cedars, NJ 08008
4 Beds
3 Baths
1,902 SqFt
Key Details
Sold Price $2,300,000
Property Type Single Family Home
Sub Type Detached
Listing Status Sold
Purchase Type For Sale
Square Footage 1,902 sqft
Price per Sqft $1,209
Subdivision Harvey Cedars
MLS Listing ID NJOC402324
Sold Date 11/16/20
Style Coastal,Contemporary,Reverse
Bedrooms 4
Full Baths 2
Half Baths 1
HOA Y/N N
Abv Grd Liv Area 1,902
Originating Board BRIGHT
Year Built 1984
Annual Tax Amount $14,736
Tax Year 2020
Lot Size 10,000 Sqft
Acres 0.23
Lot Dimensions 50.00 x 200.00
Property Description
Preferred corner oceanfront site with perfect southeast orientation to capture prevailing breezes, sunlight, and expansive coastline views. In town location just steps shopping and dining , you literally don't need to use your car until it is time to head back home. Highly renovated in 2013 with new or updated baths, windows, doors, and more! Four bedrooms, 2.5 baths, family room, gas heat, central a/c, granite topped kitchen, three levels of spacious decking with ocean views including large easy access roof top deck, motorized awning, 2 car garage, ample parking, low maintenance exterior with cedar impression vinyl siding and vinyl rails. This is not a rental property, the interior is pristine, and tasteful furnishings are included in the sale.
Location
State NJ
County Ocean
Area Harvey Cedars Boro (21510)
Zoning R-A
Direction West
Rooms
Other Rooms Primary Bedroom, Family Room, Great Room
Main Level Bedrooms 3
Interior
Interior Features Carpet, Ceiling Fan(s), Combination Dining/Living, Combination Kitchen/Dining, Combination Kitchen/Living, Floor Plan - Open, Recessed Lighting, Tub Shower, Upgraded Countertops
Hot Water Natural Gas
Heating Central, Forced Air, Heat Pump(s)
Cooling Central A/C, Ceiling Fan(s), Ductless/Mini-Split
Flooring Laminated, Tile/Brick, Carpet
Equipment Dishwasher, Dryer, Microwave, Oven/Range - Gas, Refrigerator, Washer
Furnishings Yes
Fireplace N
Window Features Casement,Low-E,Insulated
Appliance Dishwasher, Dryer, Microwave, Oven/Range - Gas, Refrigerator, Washer
Heat Source Natural Gas, Electric
Exterior
Exterior Feature Balcony, Deck(s), Roof
Parking Features Garage Door Opener
Garage Spaces 6.0
Fence Vinyl
Water Access Y
View Bay, Ocean, Panoramic
Roof Type Fiberglass
Accessibility None
Porch Balcony, Deck(s), Roof
Attached Garage 2
Total Parking Spaces 6
Garage Y
Building
Story 3
Foundation Pilings
Sewer Public Sewer
Water Public
Architectural Style Coastal, Contemporary, Reverse
Level or Stories 3
Additional Building Above Grade, Below Grade
New Construction N
Others
Senior Community No
Tax ID 10-00080-00005
Ownership Fee Simple
SqFt Source Assessor
Special Listing Condition Standard
Read Less
Want to know what your home might be worth? Contact us for a FREE valuation!

Our team is ready to help you sell your home for the highest possible price ASAP

Bought with Mary Ann OShea • RE/MAX at Barnegat Bay - Ship Bottom

GET MORE INFORMATION





