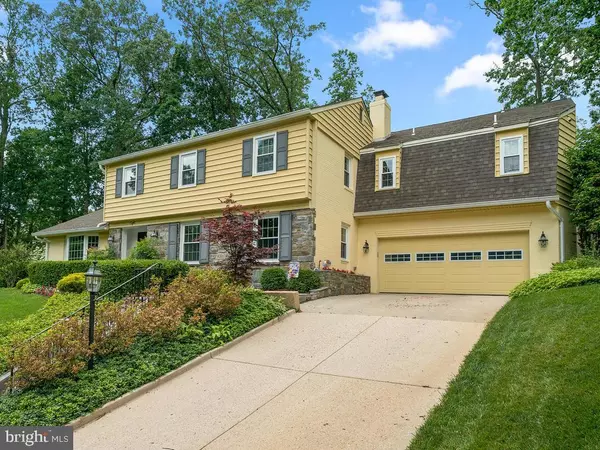$860,000
$860,000
For more information regarding the value of a property, please contact us for a free consultation.
8 HARROWGATE Potomac, MD 20854
5 Beds
5 Baths
4,393 SqFt
Key Details
Sold Price $860,000
Property Type Single Family Home
Sub Type Detached
Listing Status Sold
Purchase Type For Sale
Square Footage 4,393 sqft
Price per Sqft $195
Subdivision Potomac Woods
MLS Listing ID MDMC708722
Sold Date 08/03/20
Style Colonial
Bedrooms 5
Full Baths 4
Half Baths 1
HOA Y/N N
Abv Grd Liv Area 3,393
Originating Board BRIGHT
Year Built 1966
Annual Tax Amount $10,695
Tax Year 2019
Lot Size 0.283 Acres
Acres 0.28
Property Description
Meet this beautiful single-family home situated in Potomac Woods. Arrive home to a tranquil cul-de-sac and lush landscaping. Enter through the double doors into a spacious foyer. The newly renovated Kitchen features stainless steel appliances, upgraded Quartz countertops, Sub-Zero refrigerator, GE Double Wall Ovens, and a GE built-in microwave. Extensive cabinetry and a large Island. Have breakfast in the expansive eat-in kitchen while surrounded by sunlight from the numerous windows. For a more formal dining experience, the separate dining room with gleaming wood floors is just steps away, updated lighting and a box window adds the perfect touches to the dining room. The kitchen opens up to a huge family room with a captivating gas fireplace. The first floor also features a formal living room with new wood floors throughout, a versatile room that can be used as an Office/Den/Bedroom and a half bathroom. Upstairs the Master bedroom Suite opens to a private deck, large walk-in closet and an en-suite spa bathroom includes a Steam Shower, Jacuzzi and Sauna. Finishing up the upper level are three additional bedrooms. One bedroom includes a en-suite bathroom, and additional guest full hallway bathroom. Fully finished walk-up basement with gym, laundry room, gym/office/bonus room and large rec room. 2 Car garage and spacious driveway. Private fenced in backyard. Minutes to I-270, Cabin John Mall, Rockville Town Square, and Rockville metro station.
Location
State MD
County Montgomery
Zoning R90
Rooms
Other Rooms Living Room, Dining Room, Primary Bedroom, Bedroom 2, Bedroom 4, Kitchen, Game Room, Family Room, Den, Basement, Foyer, Breakfast Room, Bedroom 1, Exercise Room, Laundry, Recreation Room, Bathroom 1, Bathroom 2, Primary Bathroom, Full Bath, Half Bath
Basement Daylight, Partial, Fully Finished, Interior Access, Outside Entrance, Walkout Stairs, Heated, Side Entrance
Main Level Bedrooms 1
Interior
Interior Features Breakfast Area, Built-Ins, Carpet, Ceiling Fan(s), Dining Area, Entry Level Bedroom, Floor Plan - Open, Formal/Separate Dining Room, Kitchen - Gourmet, Kitchen - Island, Kitchen - Table Space, Primary Bath(s), Recessed Lighting, Soaking Tub, Upgraded Countertops, Walk-in Closet(s), Wood Floors, Central Vacuum, Family Room Off Kitchen, Kitchen - Eat-In, Sauna, Tub Shower, Window Treatments
Hot Water Multi-tank
Heating Central, Heat Pump(s), Programmable Thermostat
Cooling Ceiling Fan(s), Central A/C
Flooring Ceramic Tile, Laminated, Partially Carpeted, Wood
Fireplaces Number 1
Fireplaces Type Gas/Propane
Equipment Dishwasher, Disposal, Dryer, Washer, Water Heater, Built-In Microwave, Central Vacuum, Cooktop, Dryer - Front Loading, Exhaust Fan, Oven - Double, Oven - Wall, Refrigerator, Stainless Steel Appliances
Furnishings No
Fireplace Y
Window Features Bay/Bow
Appliance Dishwasher, Disposal, Dryer, Washer, Water Heater, Built-In Microwave, Central Vacuum, Cooktop, Dryer - Front Loading, Exhaust Fan, Oven - Double, Oven - Wall, Refrigerator, Stainless Steel Appliances
Heat Source Central, Natural Gas
Laundry Basement, Has Laundry
Exterior
Exterior Feature Balcony, Patio(s)
Garage Inside Access, Garage Door Opener
Garage Spaces 4.0
Fence Fully, Rear, Wood
Waterfront N
Water Access N
Accessibility None
Porch Balcony, Patio(s)
Parking Type Attached Garage, Driveway, On Street
Attached Garage 2
Total Parking Spaces 4
Garage Y
Building
Story 2
Sewer Public Sewer
Water Public
Architectural Style Colonial
Level or Stories 2
Additional Building Above Grade, Below Grade
New Construction N
Schools
School District Montgomery County Public Schools
Others
Pets Allowed Y
Senior Community No
Tax ID 160400189156
Ownership Fee Simple
SqFt Source Assessor
Security Features Security System
Acceptable Financing Cash, Conventional, FHA, VA
Horse Property N
Listing Terms Cash, Conventional, FHA, VA
Financing Cash,Conventional,FHA,VA
Special Listing Condition Standard
Pets Description No Pet Restrictions
Read Less
Want to know what your home might be worth? Contact us for a FREE valuation!

Our team is ready to help you sell your home for the highest possible price ASAP

Bought with RHEETUPARNA PAL MAHAJAN • Redfin Corp

GET MORE INFORMATION





