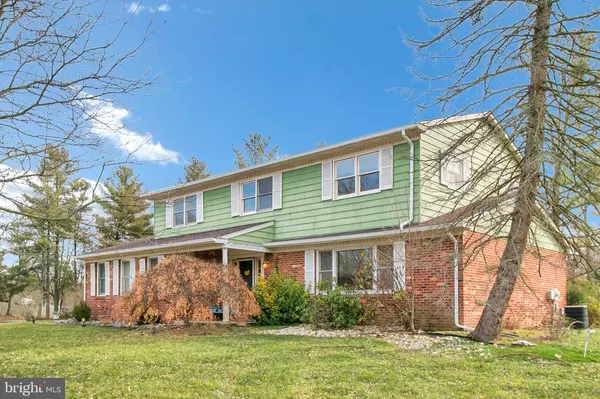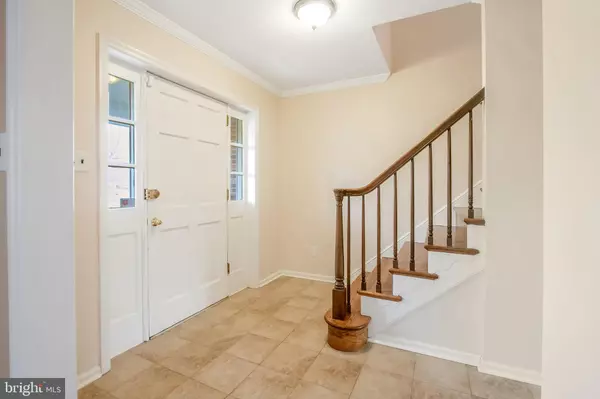$350,000
$369,900
5.4%For more information regarding the value of a property, please contact us for a free consultation.
1 E SAVANNAH DR Bear, DE 19701
4 Beds
3 Baths
2,350 SqFt
Key Details
Sold Price $350,000
Property Type Condo
Sub Type Condo/Co-op
Listing Status Sold
Purchase Type For Sale
Square Footage 2,350 sqft
Price per Sqft $148
Subdivision Caravel Farms
MLS Listing ID DENC494296
Sold Date 05/15/20
Style Colonial
Bedrooms 4
Full Baths 2
Half Baths 1
Condo Fees $35/ann
HOA Y/N N
Abv Grd Liv Area 2,350
Originating Board BRIGHT
Year Built 1975
Annual Tax Amount $3,746
Tax Year 2019
Lot Size 0.740 Acres
Acres 0.74
Lot Dimensions 150.20 x 210.00
Property Description
#OutdoorOasis - Get ready to live this good life in this beautifully maintained 4BR/2.5BA Caravel Farms Community! From the moment you enter, the warm and welcoming sensation of HOME will greet you. Enjoy this recently updated home boasting a 3-month new roof, refinished oak hardwoods, renovated kitchen, master bath, and powder room. Offering excellent amenities both inside and out - this home truly has something for everyone! If you love to entertain, start planning your spring pool parties now with an in-ground pool and sunporch. Prepare delicious meals in the nicely equipped kitchen with new stainless appliances and granite counters and espresso cabinetry. Refinished wood stairs lead you up to four generously sized bedrooms and two baths. The master bathroom offers a walk-in closet and bath was also renovated from top to bottom. It is hard to find a home that offers this many great features at this price point. Perfectly situated on a large corner .79 acre lot, in highly coveted Caravel Farms, just minutes to everything including shopping, Caravel Academy, entertainment and more. Make an appointment to tour this fabulous home today!
Location
State DE
County New Castle
Area Newark/Glasgow (30905)
Zoning NC21
Rooms
Other Rooms Living Room, Dining Room, Primary Bedroom, Bedroom 2, Bedroom 3, Kitchen, Family Room, Bedroom 1, Laundry, Attic
Basement Unfinished
Main Level Bedrooms 4
Interior
Heating Forced Air
Cooling Central A/C
Flooring Ceramic Tile, Hardwood, Carpet
Fireplaces Number 1
Heat Source Oil
Exterior
Parking Features Garage - Side Entry
Garage Spaces 2.0
Pool In Ground
Water Access N
Roof Type Shingle
Accessibility None
Attached Garage 2
Total Parking Spaces 2
Garage Y
Building
Story 2
Sewer Public Sewer
Water Public
Architectural Style Colonial
Level or Stories 2
Additional Building Above Grade, Below Grade
New Construction N
Schools
School District Christina
Others
Senior Community No
Tax ID 11-032.00-147
Ownership Fee Simple
SqFt Source Estimated
Acceptable Financing FHA, Cash, VA, Conventional
Listing Terms FHA, Cash, VA, Conventional
Financing FHA,Cash,VA,Conventional
Special Listing Condition Standard
Read Less
Want to know what your home might be worth? Contact us for a FREE valuation!

Our team is ready to help you sell your home for the highest possible price ASAP

Bought with Tania Peralta • RE/MAX Premier Properties

GET MORE INFORMATION





