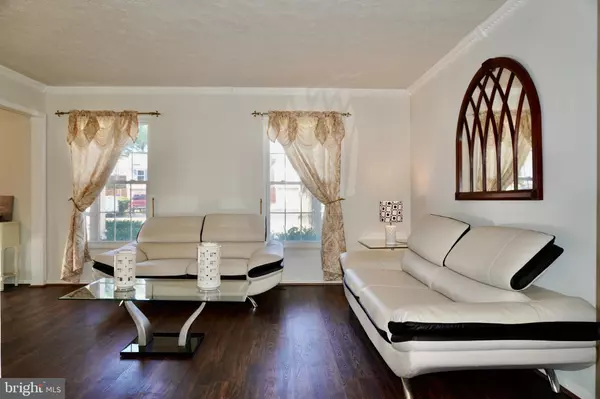$445,000
$449,000
0.9%For more information regarding the value of a property, please contact us for a free consultation.
20934 TEWKESBURY TER Germantown, MD 20876
4 Beds
3 Baths
2,232 SqFt
Key Details
Sold Price $445,000
Property Type Single Family Home
Sub Type Detached
Listing Status Sold
Purchase Type For Sale
Square Footage 2,232 sqft
Price per Sqft $199
Subdivision Wexford
MLS Listing ID MDMC698390
Sold Date 06/15/20
Style Colonial
Bedrooms 4
Full Baths 2
Half Baths 1
HOA Fees $64/mo
HOA Y/N Y
Abv Grd Liv Area 1,782
Originating Board BRIGHT
Year Built 1988
Annual Tax Amount $4,462
Tax Year 2020
Lot Size 6,915 Sqft
Acres 0.16
Property Description
BUYER FINANCING ISSUES --- AVAILABLE AGAIN.......FANTASTIC 4-bedroom and 2.5 bath home in cul-de-sac in the Wexford community that's ready for you to move right in and enjoy! ** New hardwood floors flow throughout the entire main level. OPEN KITCHEN with large granite countertop flows to the family room area and out to the spacious deck. Beautiful built-ins in the family room with a cozy fireplace. Spacious living room and separate dining room area. ** ALL 4-bedrooms are on the upstairs level, complete with 2-full bathrooms. ** PLUS, the washer and dryer are conveniently located on the upstairs level. No exhausting treks down and up to the basement for laundry! Instead, enjoy the walkout basement for fun, relaxing, and extra entertainment. LOTS of extra storage space in the basement too. Grill outside on the large deck. Currently has a protective cover that, if you prefer, can easily be removed. ALSO, community clubhouse, tennis court, and pool. AND --> Wegmans, Target, restaurants, Home Depot, the new Top Golf, and major roads all within 1-2 miles....Limited Private Showing only due to Covid-19 restrictions. Please inquire to schedule.
Location
State MD
County Montgomery
Zoning RMH
Rooms
Other Rooms Living Room, Dining Room, Primary Bedroom, Bedroom 2, Bedroom 3, Bedroom 4, Kitchen, Family Room, Bathroom 2, Primary Bathroom
Basement Partially Finished, Rear Entrance, Connecting Stairway, Combination, Improved, Heated, Walkout Stairs
Interior
Heating Central
Cooling Central A/C
Flooring Hardwood, Carpet
Fireplaces Number 1
Fireplace Y
Heat Source Natural Gas
Laundry Upper Floor, Washer In Unit, Dryer In Unit
Exterior
Exterior Feature Deck(s)
Parking Features Garage - Front Entry
Garage Spaces 1.0
Amenities Available Club House, Common Grounds, Pool - Outdoor, Tennis Courts, Tot Lots/Playground
Water Access N
Roof Type Asphalt,Shingle
Accessibility 36\"+ wide Halls
Porch Deck(s)
Attached Garage 1
Total Parking Spaces 1
Garage Y
Building
Story 3+
Sewer Public Sewer
Water Public
Architectural Style Colonial
Level or Stories 3+
Additional Building Above Grade, Below Grade
New Construction N
Schools
Elementary Schools Dr. Sally K. Ride
Middle Schools Martin Luther King Jr.
High Schools Seneca Valley
School District Montgomery County Public Schools
Others
Senior Community No
Tax ID 160902264736
Ownership Fee Simple
SqFt Source Estimated
Special Listing Condition Standard
Read Less
Want to know what your home might be worth? Contact us for a FREE valuation!

Our team is ready to help you sell your home for the highest possible price ASAP

Bought with Jen vo • Keller Williams Capital Properties

GET MORE INFORMATION





