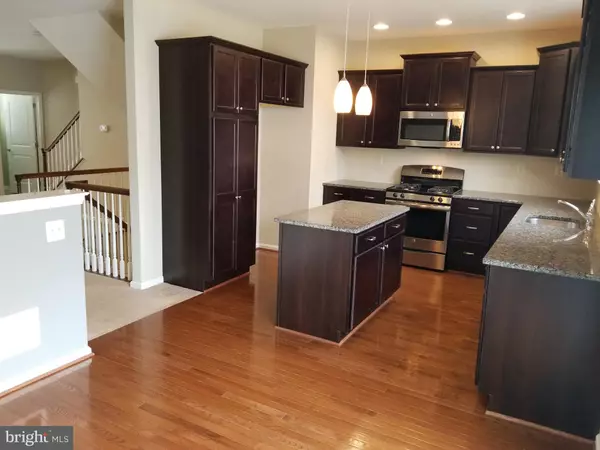$288,500
$284,900
1.3%For more information regarding the value of a property, please contact us for a free consultation.
17 WILDFLOWER CT Telford, PA 18969
3 Beds
3 Baths
2,316 SqFt
Key Details
Sold Price $288,500
Property Type Townhouse
Sub Type Interior Row/Townhouse
Listing Status Sold
Purchase Type For Sale
Square Footage 2,316 sqft
Price per Sqft $124
Subdivision Vill At Country View
MLS Listing ID PAMC622410
Sold Date 01/31/20
Style Colonial
Bedrooms 3
Full Baths 2
Half Baths 1
HOA Fees $91/qua
HOA Y/N Y
Abv Grd Liv Area 2,016
Originating Board BRIGHT
Year Built 2014
Annual Tax Amount $4,974
Tax Year 2020
Lot Size 836 Sqft
Acres 0.02
Lot Dimensions 22.00 x 0.00
Property Description
Beautiful newer townhome located in highly desirable Village of Country View and desirable Souderton School District. A stunning open floor plan offers nearly 2,000 square feet of living space. Enter the main level to find a grand open living room/dining room space accented with remote controlled recessed lighting. The gourmet kitchen includes abundant storage with elegant cabinetry, center island, built-in microwave, dishwasher, and gas range. The adjacent eat-in area opens to the expanded deck through glass sliding doors. A half walls separates the kitchen from the bright "formal" dining area and living room. Completing the main level is a large powder room. Upstairs, find the main bedroom with master bath, walk-in closet, tray ceiling and contemporary ceiling fan. Two more bedrooms, a full bath with tub and laundry room round out the upper level. The lower level offers a large family room with pocket door for privacy and a sliding door to a custom paver patio and rear yard. The oversized garage includes a remote opener, keyless entry, hanging storage, shelves, and inside access to the home. All of this in a great community with walking paths, playground and easy access to shopping and major routes.
Location
State PA
County Montgomery
Area Salford Twp (10644)
Zoning MF
Rooms
Other Rooms Living Room, Dining Room, Primary Bedroom, Bedroom 2, Bedroom 3, Kitchen, Family Room, Laundry, Bathroom 2, Primary Bathroom, Half Bath
Basement Full
Interior
Interior Features Carpet, Ceiling Fan(s), Efficiency, Floor Plan - Open, Kitchen - Eat-In, Kitchen - Gourmet, Kitchen - Island, Primary Bath(s), Recessed Lighting, Window Treatments
Heating Forced Air
Cooling Central A/C
Fireplace N
Heat Source Propane - Owned
Laundry Upper Floor
Exterior
Exterior Feature Deck(s), Patio(s)
Garage Built In, Garage - Front Entry, Oversized, Inside Access, Garage Door Opener
Garage Spaces 1.0
Utilities Available Fiber Optics Available, Cable TV Available, Propane, Under Ground
Waterfront N
Water Access N
Accessibility None
Porch Deck(s), Patio(s)
Parking Type Attached Garage, Driveway, Parking Lot
Attached Garage 1
Total Parking Spaces 1
Garage Y
Building
Story 3+
Sewer Public Sewer
Water Public
Architectural Style Colonial
Level or Stories 3+
Additional Building Above Grade, Below Grade
New Construction N
Schools
School District Souderton Area
Others
HOA Fee Include Common Area Maintenance,Lawn Care Front,Lawn Care Rear,Lawn Maintenance,Management,Road Maintenance,Snow Removal,Trash
Senior Community No
Tax ID 44-00-00208-854
Ownership Fee Simple
SqFt Source Assessor
Special Listing Condition Standard
Read Less
Want to know what your home might be worth? Contact us for a FREE valuation!

Our team is ready to help you sell your home for the highest possible price ASAP

Bought with Daryl Radcliff • RE/MAX Reliance

GET MORE INFORMATION





