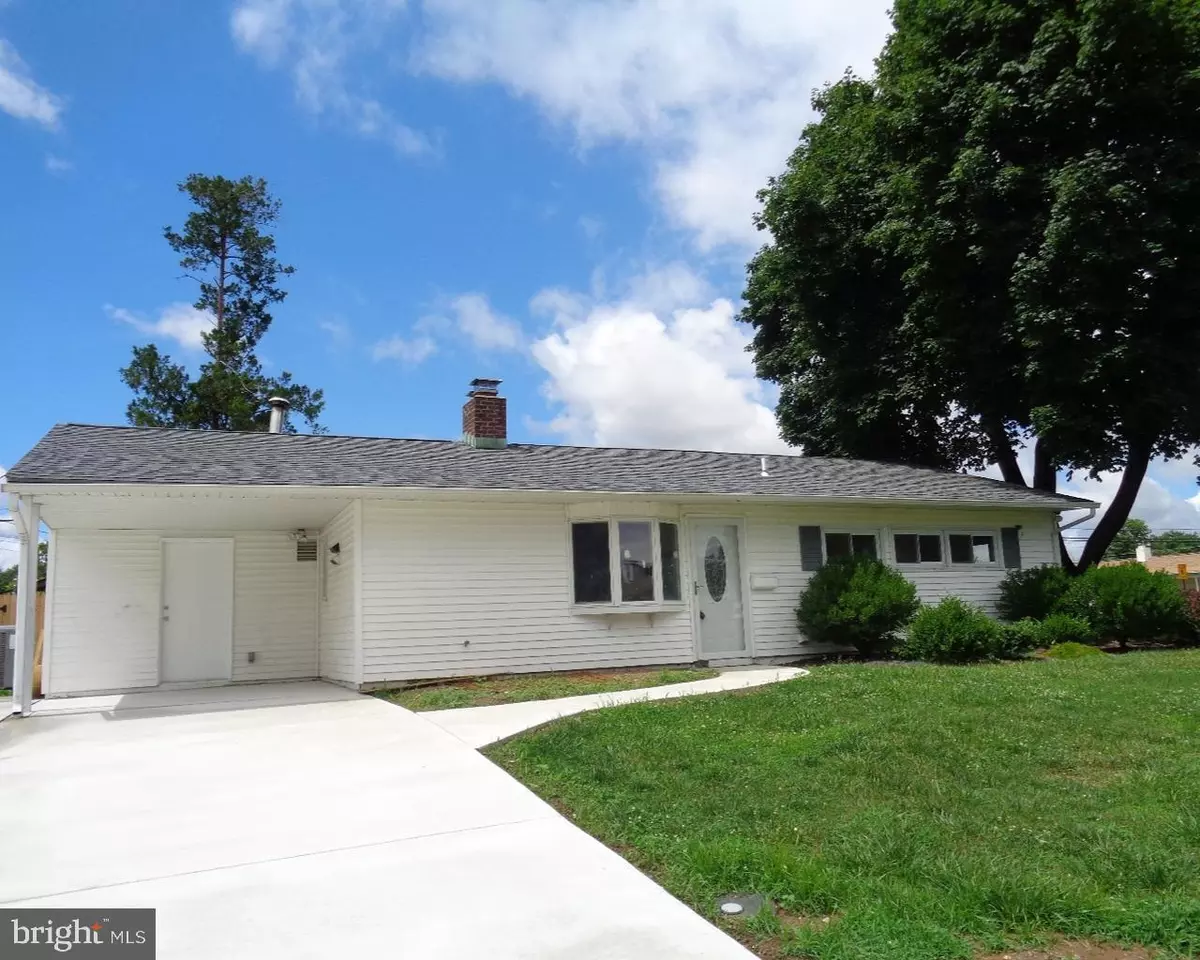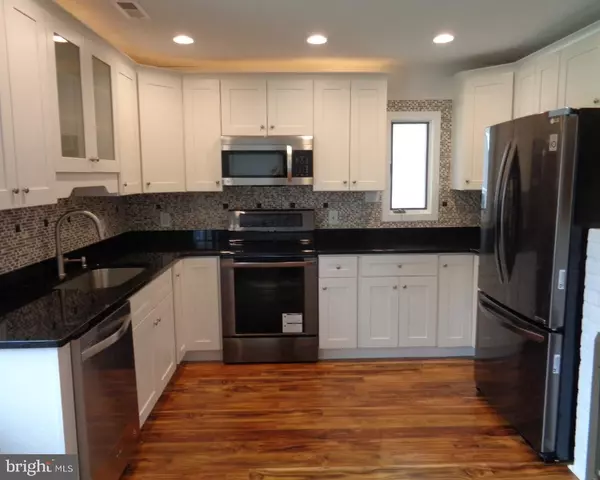$299,900
$299,900
For more information regarding the value of a property, please contact us for a free consultation.
43 BURNING BUSH LN Levittown, PA 19054
4 Beds
2 Baths
2,012 SqFt
Key Details
Sold Price $299,900
Property Type Single Family Home
Sub Type Detached
Listing Status Sold
Purchase Type For Sale
Square Footage 2,012 sqft
Price per Sqft $149
Subdivision Birch Valley
MLS Listing ID PABU489402
Sold Date 04/10/20
Style Ranch/Rambler
Bedrooms 4
Full Baths 2
HOA Y/N N
Abv Grd Liv Area 2,012
Originating Board BRIGHT
Year Built 1953
Annual Tax Amount $5,004
Tax Year 2020
Lot Size 6,500 Sqft
Acres 0.15
Lot Dimensions 65.00 x 100.00
Property Description
Absolutely Stunning & completely remodeled rancher in Birch Valley! This expanded 4 bedroom home has been extensively renovated throughout with new laminate flooring, new windows, new electric heat pump & air conditioner, new hot water heater, new roof & much more! The designer eat-in kitchen features beautiful granite countertops, complimented with a glass tiled backsplash, new stainless steel appliances, and brand new white cabinetry. Large master bedroom features its own separate full bath that has new marble vanity, professionally tiled glass shower stall, new toilet & gorgeous ceramic flooring. Dining room has been added and has new slider door leading to the exterior of the home. Large Second bedroom next to dining area has a large skylight & large walkin closet which could also be used as a family room area if one so desired. The 3rd an 4th bedrooms are both of good size & neighbor a remodeled full bath, which is complimented with new vanity, modern ceramic floors, new toilet, seamlessly tiled tub & shower & encased in a glass shower door. Separate laundry room has been added with brand new washer and dryer. Home has new replacement windows & doors and recessed lighting has been added throughout. This is truly a turn-key home! Driveway and walkway have been re-done, and new fence installed. Home sits in Pennsbury School District within easy distance to all major throughways such as 13, Route 1 & 95 corridors.
Location
State PA
County Bucks
Area Falls Twp (10113)
Zoning NCR
Rooms
Other Rooms Living Room, Dining Room, Primary Bedroom, Bedroom 2, Bedroom 3, Bedroom 4
Main Level Bedrooms 4
Interior
Heating Heat Pump - Electric BackUp
Cooling Central A/C
Fireplaces Number 1
Heat Source Electric
Exterior
Garage Spaces 1.0
Waterfront N
Water Access N
Accessibility None
Parking Type Attached Carport
Total Parking Spaces 1
Garage N
Building
Story 1
Sewer Public Sewer
Water Public
Architectural Style Ranch/Rambler
Level or Stories 1
Additional Building Above Grade, Below Grade
New Construction N
Schools
School District Pennsbury
Others
Senior Community No
Tax ID 13-022-285
Ownership Fee Simple
SqFt Source Assessor
Special Listing Condition Standard
Read Less
Want to know what your home might be worth? Contact us for a FREE valuation!

Our team is ready to help you sell your home for the highest possible price ASAP

Bought with Nick Desloges • RE/MAX 2000

GET MORE INFORMATION





