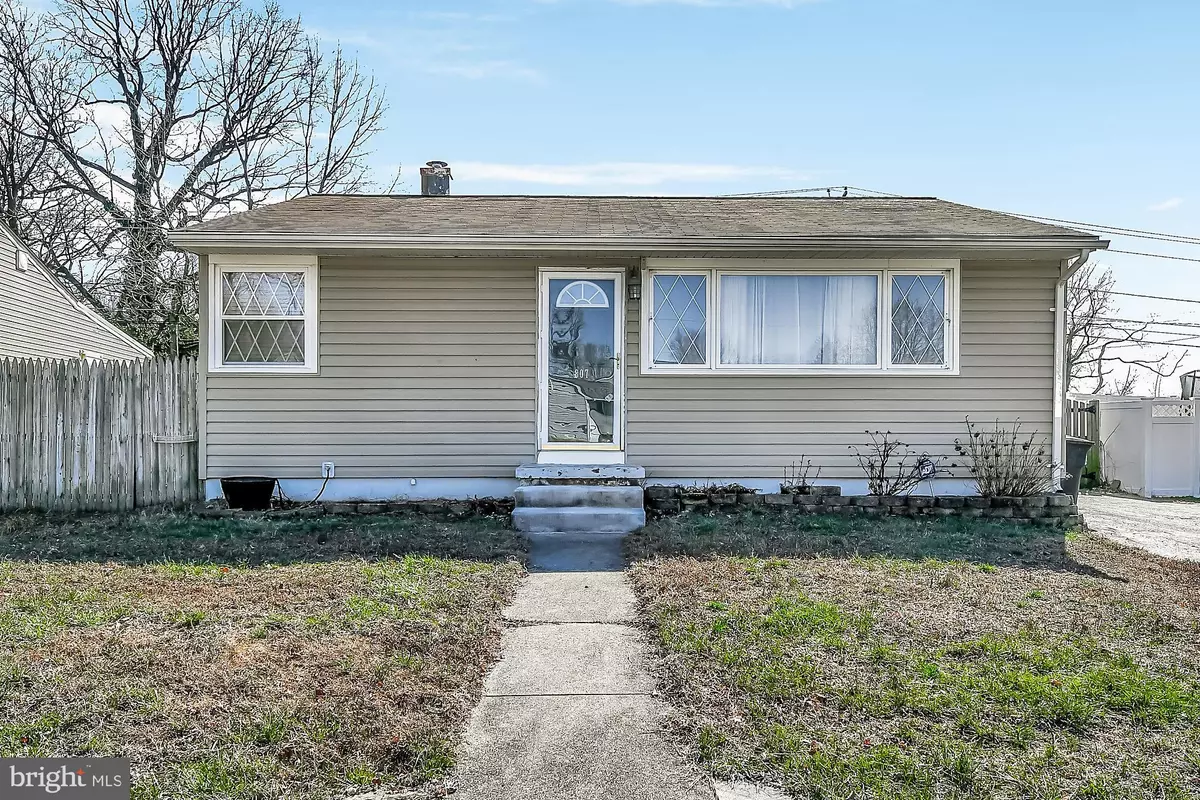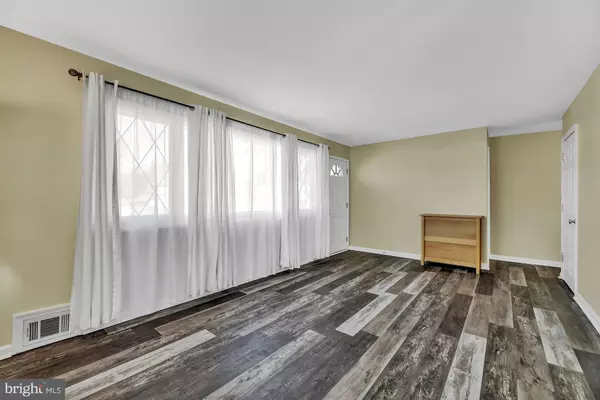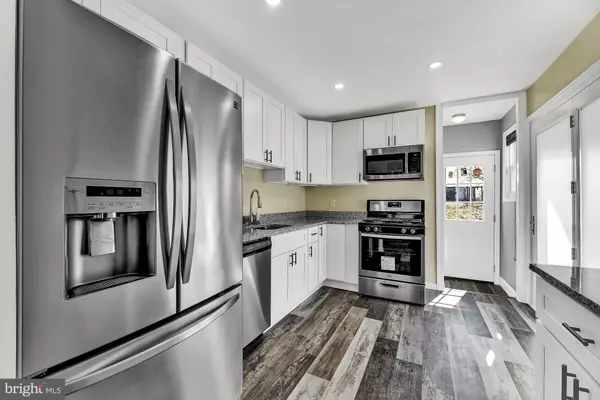$280,000
$280,000
For more information regarding the value of a property, please contact us for a free consultation.
807 CEDAR BRANCH DR Glen Burnie, MD 21061
4 Beds
2 Baths
1,344 SqFt
Key Details
Sold Price $280,000
Property Type Single Family Home
Sub Type Detached
Listing Status Sold
Purchase Type For Sale
Square Footage 1,344 sqft
Price per Sqft $208
Subdivision Pleasantville
MLS Listing ID MDAA425346
Sold Date 04/02/20
Style Ranch/Rambler
Bedrooms 4
Full Baths 2
HOA Y/N N
Abv Grd Liv Area 896
Originating Board BRIGHT
Year Built 1958
Annual Tax Amount $2,265
Tax Year 2019
Lot Size 6,950 Sqft
Acres 0.16
Property Description
WOW!! Stop searching, you have found the perfect home. Completely renovated and shows like new, this 4 Bedroom, 2 Full bath rancher is conveniently located in Pleasantville, close to all major routes. This home boasts many updates that include all new kitchen appliances, Granite countertop, updated baths, Newer Furnace, HVAC , basement has been completely waterproofed and Front door will be replaced. Nothing to do but move in and enjoy. This home is a MUST see. Hurry this one will not last!
Location
State MD
County Anne Arundel
Zoning R5
Rooms
Basement Fully Finished
Main Level Bedrooms 3
Interior
Interior Features Ceiling Fan(s), Breakfast Area, Upgraded Countertops
Heating Forced Air
Cooling Central A/C, Ceiling Fan(s)
Equipment Built-In Microwave, Dishwasher, Dryer, Exhaust Fan, Refrigerator, Stove, Washer
Appliance Built-In Microwave, Dishwasher, Dryer, Exhaust Fan, Refrigerator, Stove, Washer
Heat Source Natural Gas
Exterior
Utilities Available Cable TV Available
Water Access N
Accessibility None
Garage N
Building
Story 2
Sewer Public Sewer
Water Public
Architectural Style Ranch/Rambler
Level or Stories 2
Additional Building Above Grade, Below Grade
New Construction N
Schools
School District Anne Arundel County Public Schools
Others
Senior Community No
Tax ID 020561012587800
Ownership Ground Rent
SqFt Source Assessor
Special Listing Condition Standard
Read Less
Want to know what your home might be worth? Contact us for a FREE valuation!

Our team is ready to help you sell your home for the highest possible price ASAP

Bought with Joshua Harris • Exit Results Realty

GET MORE INFORMATION





