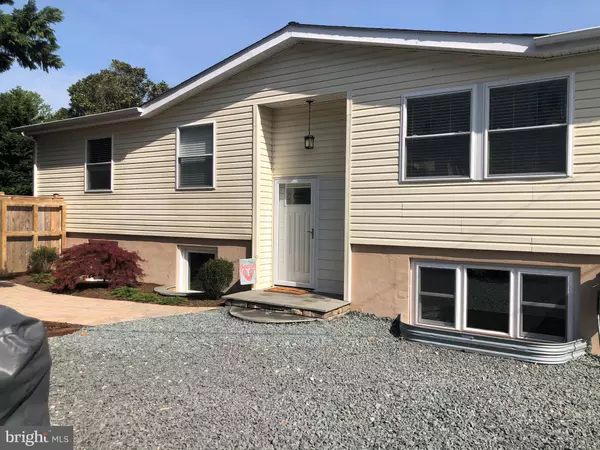$367,000
$367,000
For more information regarding the value of a property, please contact us for a free consultation.
7704 C ST Chesapeake Beach, MD 20732
5 Beds
2 Baths
1,931 SqFt
Key Details
Sold Price $367,000
Property Type Single Family Home
Sub Type Detached
Listing Status Sold
Purchase Type For Sale
Square Footage 1,931 sqft
Price per Sqft $190
Subdivision North Chesapeake Beach
MLS Listing ID MDCA176064
Sold Date 06/29/20
Style Split Foyer
Bedrooms 5
Full Baths 2
HOA Y/N N
Abv Grd Liv Area 1,044
Originating Board BRIGHT
Year Built 1977
Annual Tax Amount $3,303
Tax Year 2019
Lot Size 8,692 Sqft
Acres 0.2
Lot Dimensions 75.00 x
Property Description
Enjoy your next vacation every day in this fantastically warm and lovely home. Nestled in historic Chesapeake Beach Maryland. Visit soon and enjoy this shady, privately fenced/gated yard with custom board fencing, long double wide parking for boats, campers, rv's or custom smoking grill! Come and see for yourself as you tour two levels of quality features like wood and vinyl flooring throughout, gorgeous main kitchen with granite and stainless appliances. Two sets of washers & dryers including a lower level kitchen, rec-room, master suite, private bath, office and additional sound insulated bonus room or bedroom for the instrumentalist or vocalist in the family! Newer windows and roof are already done!Take advantage of historically low interest rates now! Sit on your own front deck with friends and enjoy a new retractable awning. As the sun sets, watch the night sky light up, for the upcoming 4th of July fireworks celebrations! Where neighbors know one another, and enjoy after dinner leisurely walks or cycling. Calvert county is the place to call home with great schools, great neighbors and easy commutes anywhere!
Location
State MD
County Calvert
Zoning R
Direction South
Rooms
Other Rooms Living Room, Primary Bedroom, Kitchen, Foyer, Bedroom 1, Bathroom 1
Basement Fully Finished, Heated, Outside Entrance, Interior Access, Shelving, Side Entrance, Sump Pump, Walkout Level, Water Proofing System, Windows, Other
Main Level Bedrooms 3
Interior
Interior Features 2nd Kitchen, Built-Ins, Cedar Closet(s), Ceiling Fan(s), Dining Area, Entry Level Bedroom, Floor Plan - Traditional, Kitchen - Galley, Pantry, Recessed Lighting, Tub Shower, Studio, Upgraded Countertops, Walk-in Closet(s), Wet/Dry Bar, Window Treatments, Wood Floors, Other, Breakfast Area, Store/Office
Hot Water Electric
Heating Heat Pump(s)
Cooling Central A/C, Heat Pump(s), Programmable Thermostat
Flooring Hardwood, Laminated, Vinyl, Wood
Equipment Built-In Microwave, Dishwasher, Dryer - Electric, Dryer - Front Loading, Exhaust Fan, Icemaker, Oven - Double, Oven - Self Cleaning, Oven/Range - Electric, Refrigerator, Stainless Steel Appliances, Washer, Washer - Front Loading, Washer/Dryer Stacked, Water Heater
Furnishings No
Window Features Bay/Bow,Casement,Double Hung,Insulated,Low-E,Screens,Sliding,Vinyl Clad,Replacement
Appliance Built-In Microwave, Dishwasher, Dryer - Electric, Dryer - Front Loading, Exhaust Fan, Icemaker, Oven - Double, Oven - Self Cleaning, Oven/Range - Electric, Refrigerator, Stainless Steel Appliances, Washer, Washer - Front Loading, Washer/Dryer Stacked, Water Heater
Heat Source Electric
Exterior
Exterior Feature Patio(s)
Garage Spaces 6.0
Utilities Available Cable TV Available, Phone Available, Under Ground, Water Available, Electric Available
Water Access Y
Water Access Desc Canoe/Kayak,Fishing Allowed,Personal Watercraft (PWC),Public Access,Private Access,Public Beach,Swimming Allowed,Waterski/Wakeboard
View Bay, Limited, Scenic Vista, Other
Roof Type Architectural Shingle,Fiberglass,Shingle
Accessibility None
Porch Patio(s)
Total Parking Spaces 6
Garage N
Building
Lot Description Backs to Trees, Front Yard, Interior, Landscaping, Rear Yard, Road Frontage, Vegetation Planting, SideYard(s)
Story 2
Foundation Block, Slab
Sewer Public Sewer, Private Sewer
Water Public, Private/Community Water
Architectural Style Split Foyer
Level or Stories 2
Additional Building Above Grade, Below Grade
Structure Type Dry Wall,Paneled Walls,Wood Walls
New Construction N
Schools
Elementary Schools Beach
Middle Schools Windy Hill
High Schools Northern
School District Calvert County Public Schools
Others
Pets Allowed Y
Senior Community No
Tax ID 0503049299
Ownership Fee Simple
SqFt Source Assessor
Acceptable Financing Conventional, Cash, FHA, FHLMC, FNMA, Rural Development, USDA, VA
Horse Property N
Listing Terms Conventional, Cash, FHA, FHLMC, FNMA, Rural Development, USDA, VA
Financing Conventional,Cash,FHA,FHLMC,FNMA,Rural Development,USDA,VA
Special Listing Condition Standard
Pets Allowed No Pet Restrictions
Read Less
Want to know what your home might be worth? Contact us for a FREE valuation!

Our team is ready to help you sell your home for the highest possible price ASAP

Bought with Kim Gosnell • Redfin Corp

GET MORE INFORMATION





