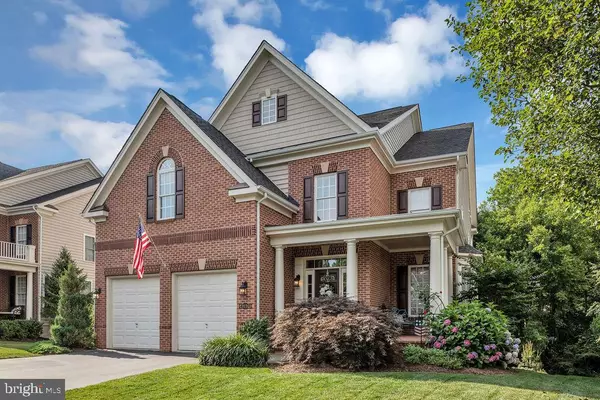$875,000
$875,000
For more information regarding the value of a property, please contact us for a free consultation.
42421 CORRO PL Ashburn, VA 20148
5 Beds
5 Baths
5,042 SqFt
Key Details
Sold Price $875,000
Property Type Single Family Home
Sub Type Detached
Listing Status Sold
Purchase Type For Sale
Square Footage 5,042 sqft
Price per Sqft $173
Subdivision Moreland Estates
MLS Listing ID VALO416456
Sold Date 08/28/20
Style Colonial
Bedrooms 5
Full Baths 4
Half Baths 1
HOA Fees $90/mo
HOA Y/N Y
Abv Grd Liv Area 3,706
Originating Board BRIGHT
Year Built 2007
Annual Tax Amount $7,810
Tax Year 2020
Lot Size 8,712 Sqft
Acres 0.2
Property Description
This gorgeous lovingly maintained and appointed 5 bedroom, 4.5 bath home is the perfect oasis inside and out. Nestled in the quiet neighborhood of Moreland Estates it is close to commuter routes as well as outdoor recreation of Beaverdam Reservoir.As you enter your new home with the beautiful subdued paint colors you will immediately feel relaxed and ready to kick your feet up. Attention to detail is apparent in the chair rails, fixtures and the extensive crown and wall moldings on main and upper levels and in the meticulous landscaping. Elegant Hunter Douglas light filtering Signature Silhouette-Vane design window shades adorn every window on main level and in the owner's suite. Other windows have tasteful wood slatted blinds. Main level boasts large open areas, a gourmet eat-in kitchen with lots of granite counter space and stainless GE Elite cook top and full size double ovens! Great for holiday cooking! Original owners and current occupants opted for the three level bay window bump out which gives the family room off the kitchen and the Owner's Suite extra space and lots of light. The deck off the eat-in kitchen area is made of durable composite boards with views of the wooded conservancy area giving the back yard lots of privacy. A spiral stair case from the deck to the stone patio is an elegant yet completely functional feature. The landscaped lot has an irrigation system, landscape lighting, a water fountain and invisible fence. Truly an outdoor oasis with it's gorgeous plantings of hydrangeas, rose bushes, hostas and more! Owner's suite on upper level has a sitting area, new carpet, large bathroom with soaking tub and shower, and large walk-in closet. Upper level has 3 additional bedrooms and two full bathrooms. There is also a large 'loft' area, with new carpet that is multi- functional, use it for an office, tv room or play area. Basement is fully finished with a guest bedroom, full bath and a large carpeted recreation room with a rough in for a sink/bar area. The exercise room has plenty of space for your exercise equipment or could be used as an office or media room and has engineered hardwood floors. In addition to all of this the home is wired for sound throughout!Owner's are giving the home it's final touches and the Expected on Market Date is August 6th. Will be move in ready and is definitely worth the wait!
Location
State VA
County Loudoun
Zoning 01
Direction North
Rooms
Other Rooms Living Room, Dining Room, Kitchen, Family Room, Exercise Room, Laundry, Office, Recreation Room, Storage Room
Basement Full
Interior
Interior Features Breakfast Area, Carpet, Chair Railings, Combination Dining/Living, Crown Moldings, Family Room Off Kitchen, Floor Plan - Open, Kitchen - Eat-In, Kitchen - Gourmet, Walk-in Closet(s), Window Treatments, Wood Floors
Hot Water Electric
Heating Forced Air, Central
Cooling Central A/C
Flooring Hardwood, Carpet
Fireplaces Number 1
Fireplace Y
Heat Source Natural Gas
Laundry Main Floor
Exterior
Garage Garage - Front Entry
Garage Spaces 2.0
Utilities Available Electric Available
Amenities Available Pool - Outdoor
Waterfront N
Water Access N
Roof Type Asphalt
Accessibility None
Parking Type Attached Garage, Driveway
Attached Garage 2
Total Parking Spaces 2
Garage Y
Building
Lot Description Backs - Open Common Area, Backs to Trees, Cul-de-sac, Landscaping, Premium, Rear Yard, Stream/Creek
Story 3
Sewer Public Sewer
Water Public
Architectural Style Colonial
Level or Stories 3
Additional Building Above Grade, Below Grade
Structure Type Dry Wall
New Construction N
Schools
School District Loudoun County Public Schools
Others
HOA Fee Include Trash
Senior Community No
Tax ID 155250212000
Ownership Fee Simple
SqFt Source Assessor
Acceptable Financing Cash, Conventional, FHA
Listing Terms Cash, Conventional, FHA
Financing Cash,Conventional,FHA
Special Listing Condition Standard
Read Less
Want to know what your home might be worth? Contact us for a FREE valuation!

Our team is ready to help you sell your home for the highest possible price ASAP

Bought with Mayura G Gupte • Realty2U Inc.

GET MORE INFORMATION





