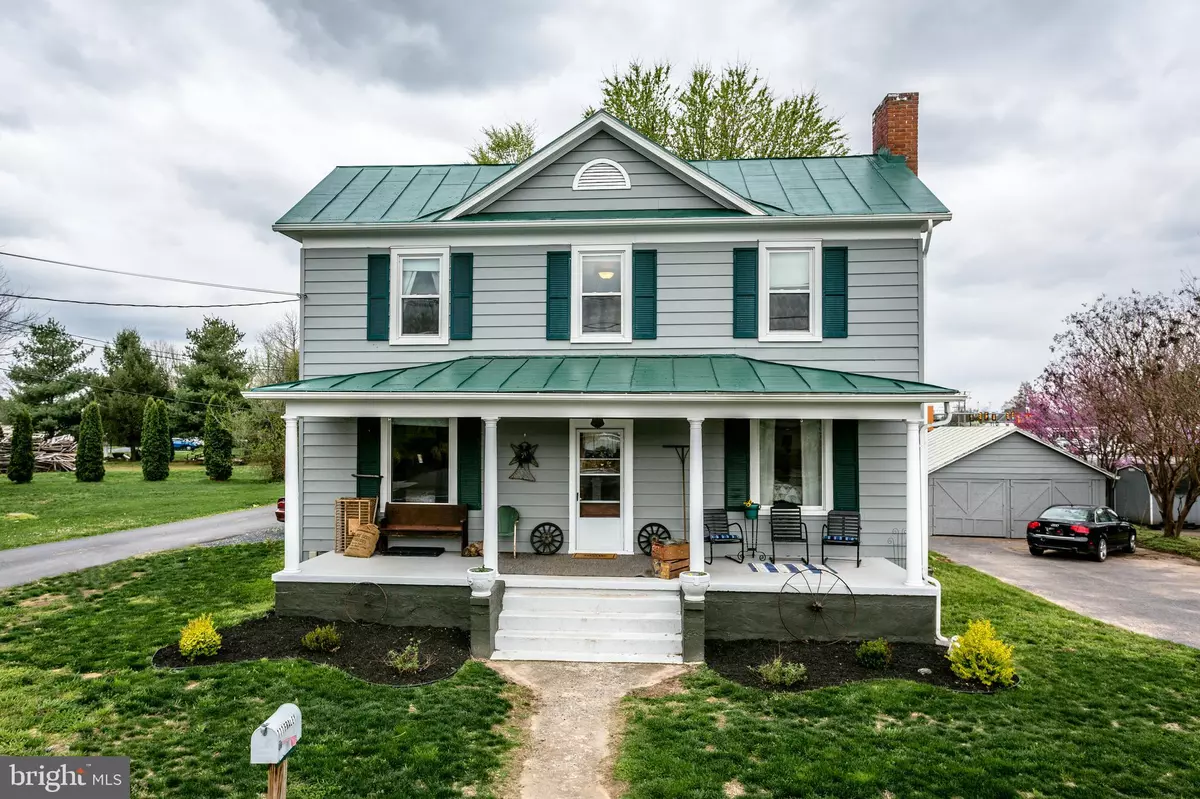$265,000
$279,800
5.3%For more information regarding the value of a property, please contact us for a free consultation.
111 FRALEY LN Bridgewater, VA 22812
4 Beds
3 Baths
1,952 SqFt
Key Details
Sold Price $265,000
Property Type Single Family Home
Sub Type Detached
Listing Status Sold
Purchase Type For Sale
Square Footage 1,952 sqft
Price per Sqft $135
MLS Listing ID VARO101142
Sold Date 08/31/20
Style Farmhouse/National Folk
Bedrooms 4
Full Baths 3
HOA Y/N N
Abv Grd Liv Area 1,952
Originating Board BRIGHT
Year Built 1930
Annual Tax Amount $1,579
Tax Year 2018
Lot Size 9,148 Sqft
Acres 0.21
Property Description
A beautiful home with modern updates throughout and gorgeous details around every corner! Completely remodeled kitchen with granite, modern ribbed backsplash & new floors! Spacious living room with gas stove, dining area with exposed chimney & batten board! Main level bedroom and 3 possible upper level bedrooms! Detached carriage garage! Property could serve as an investment, as the lower level hosts an excellent in-law quarters with a kitchen, living area and 2 possible bedrooms in the basement, as well as a large storage room, for a total of 6 possible bedrooms! Lower level is currently renting month to month $575 +utilities! Convenient to all Bridgewater stores, shops & amenities, as well as Rt. 42, Rt. 11 & I-81!
Location
State VA
County Rockingham
Area Rockingham Sw
Zoning TOWN
Rooms
Basement Outside Entrance, Full, Fully Finished, Heated, Walkout Stairs
Main Level Bedrooms 1
Interior
Interior Features 2nd Kitchen, Dining Area, Entry Level Bedroom, Wood Floors
Hot Water Electric
Heating Heat Pump(s), Central
Cooling None
Fireplaces Number 1
Equipment Washer/Dryer Hookups Only, Dishwasher, Microwave, Oven/Range - Electric, Refrigerator
Fireplace Y
Appliance Washer/Dryer Hookups Only, Dishwasher, Microwave, Oven/Range - Electric, Refrigerator
Heat Source Electric
Exterior
Garage Other
Garage Spaces 1.0
Waterfront N
Water Access N
Accessibility None
Parking Type Off Street, Detached Garage
Total Parking Spaces 1
Garage Y
Building
Story 3
Sewer On Site Septic
Water Public
Architectural Style Farmhouse/National Folk
Level or Stories 3
Additional Building Above Grade, Below Grade
New Construction N
Schools
Elementary Schools John W. Wayland
Middle Schools Wilbur S. Pence
High Schools Turner Ashby
School District Rockingham County Public Schools
Others
Senior Community No
Tax ID 122A2-(16)- L2
Ownership Fee Simple
SqFt Source Assessor
Special Listing Condition Standard
Read Less
Want to know what your home might be worth? Contact us for a FREE valuation!

Our team is ready to help you sell your home for the highest possible price ASAP

Bought with Non Member • Metropolitan Regional Information Systems, Inc.

GET MORE INFORMATION





