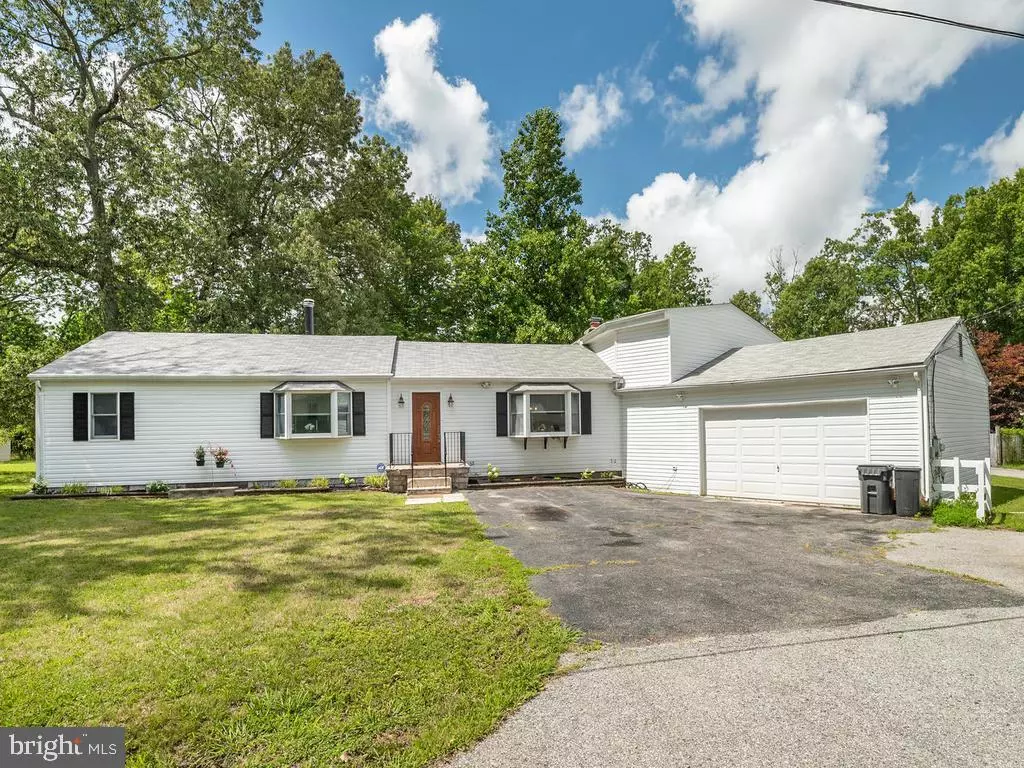$279,000
$335,000
16.7%For more information regarding the value of a property, please contact us for a free consultation.
8409 BOUNDARY LN Brandywine, MD 20613
3 Beds
3 Baths
2,066 SqFt
Key Details
Sold Price $279,000
Property Type Single Family Home
Sub Type Detached
Listing Status Sold
Purchase Type For Sale
Square Footage 2,066 sqft
Price per Sqft $135
Subdivision Brandywine Heights Addn
MLS Listing ID MDPG573420
Sold Date 09/18/20
Style Bi-level
Bedrooms 3
Full Baths 3
HOA Y/N N
Abv Grd Liv Area 2,066
Originating Board BRIGHT
Year Built 1954
Annual Tax Amount $3,709
Tax Year 2019
Lot Size 0.597 Acres
Acres 0.6
Property Description
NO HOA! Huge lot! 2 car garage and at least 6 additional parking spaces in the driveway! Hang your coat as soon as you enter the foyer on a built-in coat rack, Walk into an updated kitchen boasting stainless steel appliances, granite countertops, and a large farmers sink, that looks out into a fenced backyard. STAYCATION? No problem, with 3 Beautiful Bathrooms; 2 fitted with a deep jetted soaker tubs! Relax in luxury, while watching a mounted flat-screen TV while soaking in a jetted bathtub! Enjoy a large deck and yard for big or small gatherings with plenty of space to distance. The Family/Recreation room has a kitchenette, equipped with a sink, 2 burner stove, and a refrigerator. Two sets of washer/dryers, just in case you want to convert the rec room to a studio apt rental. Just too much beauty to list, you'll have to see this one for yourself!
Location
State MD
County Prince Georges
Zoning RR
Rooms
Main Level Bedrooms 3
Interior
Interior Features Attic, Breakfast Area, Ceiling Fan(s), Combination Dining/Living, Combination Kitchen/Dining, Entry Level Bedroom, Exposed Beams, Floor Plan - Open, Kitchen - Eat-In, Soaking Tub, Upgraded Countertops, Wood Floors
Hot Water Electric
Cooling Central A/C, Window Unit(s), Ceiling Fan(s)
Flooring Hardwood, Carpet
Fireplaces Number 1
Fireplaces Type Brick
Equipment Dishwasher, Dryer, Oven/Range - Electric, Washer, Refrigerator, Stainless Steel Appliances
Furnishings No
Fireplace Y
Window Features Bay/Bow,Sliding
Appliance Dishwasher, Dryer, Oven/Range - Electric, Washer, Refrigerator, Stainless Steel Appliances
Heat Source Electric
Laundry Main Floor
Exterior
Exterior Feature Deck(s)
Garage Garage - Front Entry, Built In
Garage Spaces 10.0
Fence Wood
Utilities Available Electric Available, Phone Available, Sewer Available, Water Available, Cable TV Available
Amenities Available None
Waterfront N
Water Access N
Roof Type Asphalt,Shingle
Accessibility None
Porch Deck(s)
Parking Type Attached Garage, Driveway, Off Street
Attached Garage 2
Total Parking Spaces 10
Garage Y
Building
Story 1.5
Foundation Block
Sewer Public Sewer
Water Public
Architectural Style Bi-level
Level or Stories 1.5
Additional Building Above Grade, Below Grade
Structure Type Dry Wall
New Construction N
Schools
Elementary Schools Brandywine
Middle Schools Gwynn Park
High Schools Gwynn Park
School District Prince George'S County Public Schools
Others
Pets Allowed Y
HOA Fee Include None
Senior Community No
Tax ID 17111146836
Ownership Fee Simple
SqFt Source Assessor
Security Features Security System,Motion Detectors
Acceptable Financing Cash, Conventional, FHA, VA
Horse Property N
Listing Terms Cash, Conventional, FHA, VA
Financing Cash,Conventional,FHA,VA
Special Listing Condition Standard
Pets Description Breed Restrictions
Read Less
Want to know what your home might be worth? Contact us for a FREE valuation!

Our team is ready to help you sell your home for the highest possible price ASAP

Bought with Anthony L Davis • Taylor Properties

GET MORE INFORMATION





