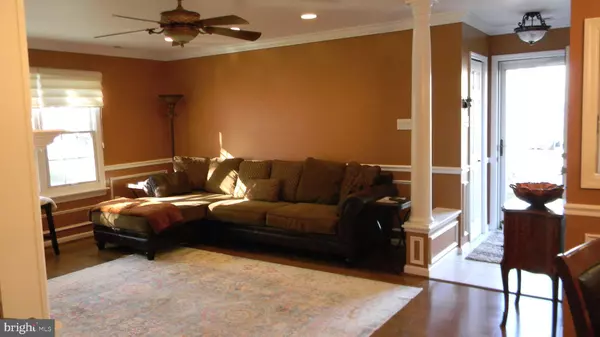$162,000
$164,900
1.8%For more information regarding the value of a property, please contact us for a free consultation.
651 YORKSHIRE CT Sewell, NJ 08080
2 Beds
2 Baths
1,104 SqFt
Key Details
Sold Price $162,000
Property Type Condo
Sub Type Condo/Co-op
Listing Status Sold
Purchase Type For Sale
Square Footage 1,104 sqft
Price per Sqft $146
Subdivision Hunt Club
MLS Listing ID NJGL256138
Sold Date 04/29/20
Style Unit/Flat
Bedrooms 2
Full Baths 2
Condo Fees $192/mo
HOA Y/N N
Abv Grd Liv Area 1,104
Originating Board BRIGHT
Year Built 1985
Annual Tax Amount $4,629
Tax Year 2019
Lot Dimensions 0.00 x 0.00
Property Description
You must see this Beautifully upgraded First Floor 2 BR,2Bath condo at the Hunt Club . Mirage Red Oak Sierra 3/4 inch Engineered wood floors enhance the living room,dining room, both bedrooms , and hallway. .The sharp Kitchen has Decora Maple cabinets,granite counters, tile floor, double sink and a new faucet. The open living and dining room have a lovely gas fireplace with brick and wood trim. Recessed lighting, chair rail,crown molding, Anderson windows ,wainscotting and fashionable shades emphasize the aesthetics of the rooms. The Master bedroom is spacious with a walk in closet, ceiling fan,recessed lighting, and crown molding. The main bath has a tile floor, ,pedestal sink, and sliding shower door and tub. White panel doors throughout. 2nd Br is also freshly painted. All appliances and window treatments,ceiling fans, chandelier and lighting are included . Updated HVAC system, and Freshly painted Bedrooms, hall,Bath and ceiling. This is a Great location with easy living on one floor. Condo fee includes, common area maintenance,lawn, snow removal, roof, siding, pool , playground and a club house. See it today before it is gone tomorrow.
Location
State NJ
County Gloucester
Area Washington Twp (20818)
Zoning H
Rooms
Other Rooms Living Room, Dining Room, Primary Bedroom, Bedroom 2, Kitchen, Bathroom 2, Primary Bathroom
Main Level Bedrooms 2
Interior
Interior Features Ceiling Fan(s), Chair Railings, Crown Moldings, Floor Plan - Open, Kitchen - Efficiency, Primary Bath(s), Recessed Lighting, Stall Shower, Tub Shower, Upgraded Countertops, Walk-in Closet(s), Wainscotting, Window Treatments, Wood Floors, Other, Dining Area
Hot Water Natural Gas
Heating Forced Air
Cooling Central A/C
Flooring Ceramic Tile, Hardwood, Other
Fireplaces Number 1
Fireplaces Type Gas/Propane, Screen
Equipment Built-In Microwave, Dishwasher, Disposal, Dryer, Dryer - Gas, Oven/Range - Gas, Refrigerator, Washer, Water Heater
Fireplace Y
Appliance Built-In Microwave, Dishwasher, Disposal, Dryer, Dryer - Gas, Oven/Range - Gas, Refrigerator, Washer, Water Heater
Heat Source Natural Gas
Exterior
Parking On Site 1
Amenities Available Club House, Tot Lots/Playground, Pool - Outdoor
Water Access N
Accessibility None
Garage N
Building
Story 1
Unit Features Garden 1 - 4 Floors
Sewer Public Sewer
Water Public
Architectural Style Unit/Flat
Level or Stories 1
Additional Building Above Grade, Below Grade
New Construction N
Schools
High Schools Washington Twp. H.S.
School District Washington Township
Others
HOA Fee Include Common Area Maintenance,Ext Bldg Maint,Lawn Maintenance,Management,Snow Removal
Senior Community No
Tax ID 18-00018 02-00002-C0651
Ownership Condominium
Security Features Smoke Detector,Carbon Monoxide Detector(s)
Special Listing Condition Standard
Read Less
Want to know what your home might be worth? Contact us for a FREE valuation!

Our team is ready to help you sell your home for the highest possible price ASAP

Bought with Glenn J Petsch • Avalar - Atlantic Properties

GET MORE INFORMATION





