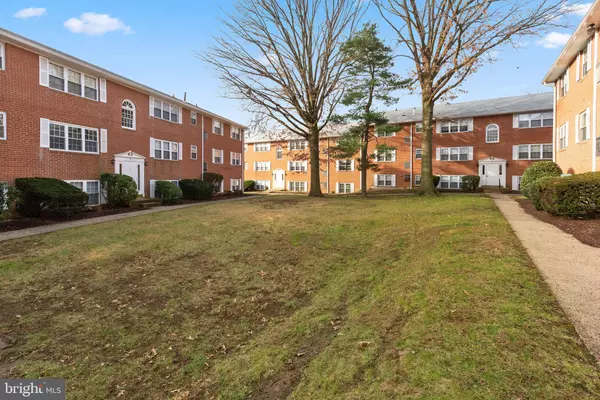$88,000
$88,500
0.6%For more information regarding the value of a property, please contact us for a free consultation.
812 SOUTH AVE #H10 Secane, PA 19018
1 Bed
1 Bath
674 SqFt
Key Details
Sold Price $88,000
Property Type Condo
Sub Type Condo/Co-op
Listing Status Sold
Purchase Type For Sale
Square Footage 674 sqft
Price per Sqft $130
Subdivision Woodstream
MLS Listing ID PADE507272
Sold Date 05/26/20
Style Colonial
Bedrooms 1
Full Baths 1
Condo Fees $221/mo
HOA Y/N N
Abv Grd Liv Area 674
Originating Board BRIGHT
Year Built 1974
Annual Tax Amount $2,648
Tax Year 2020
Lot Dimensions 0.00 x 0.00
Property Description
Move right in to this fully renovated condo with secure keyless entry. All the upgrades have been done for you. Move right into this top floor unit where no one is above you. Upgrades include:All new flooring is in the entire unit (waterproof wood textured vinyl plank flooring), bold baseboard molding, tastefully painted, new recessed lighting new blinds throughout, brand new raised panel doors, new front door, brand new electric fireplace, brand new beautiful kitchen with ample cabinet space, extra shelved pantry, tiled backsplash and all new stainless steel appliances, updated bath with newly surfaced tub, new faucets, new ceramic tiled walls surrounding tub, new vanity, sink, faucet, mirror, and toilet.Bedroom features a separate dressing area which can be used as a home office.Location is key here with easy access to the local YMCA, commuter train, bus and to all major roadways. View this lovely condo before it is gone!
Location
State PA
County Delaware
Area Ridley Twp (10438)
Zoning RES
Rooms
Basement Fully Finished
Main Level Bedrooms 1
Interior
Heating Forced Air
Cooling Central A/C
Heat Source Natural Gas
Exterior
Amenities Available Common Grounds
Waterfront N
Water Access N
Accessibility None
Parking Type Driveway
Garage N
Building
Story 3+
Unit Features Garden 1 - 4 Floors
Sewer Public Sewer
Water Public
Architectural Style Colonial
Level or Stories 3+
Additional Building Above Grade, Below Grade
New Construction N
Schools
School District Ridley
Others
HOA Fee Include Common Area Maintenance,Snow Removal,Trash
Senior Community No
Tax ID 38-04-02047-87
Ownership Condominium
Special Listing Condition Standard
Read Less
Want to know what your home might be worth? Contact us for a FREE valuation!

Our team is ready to help you sell your home for the highest possible price ASAP

Bought with Michael Francis O'Rourke • Compass RE

GET MORE INFORMATION





