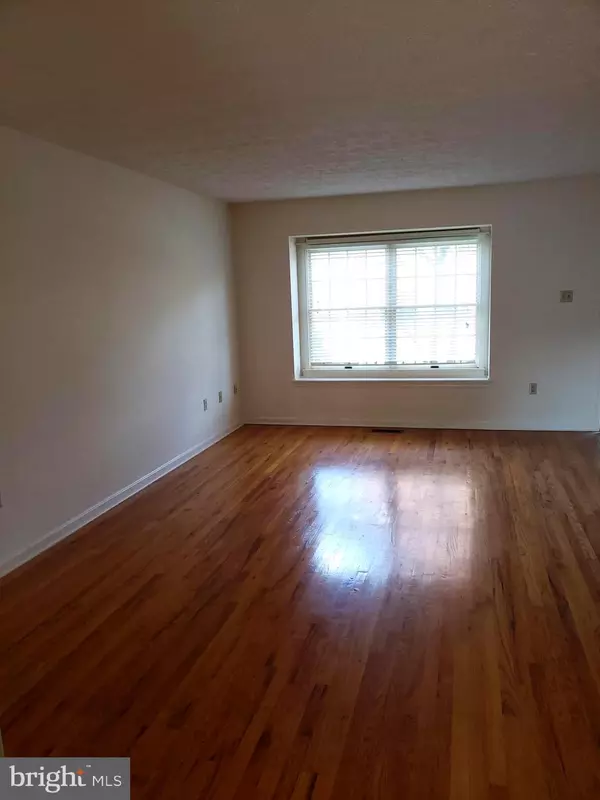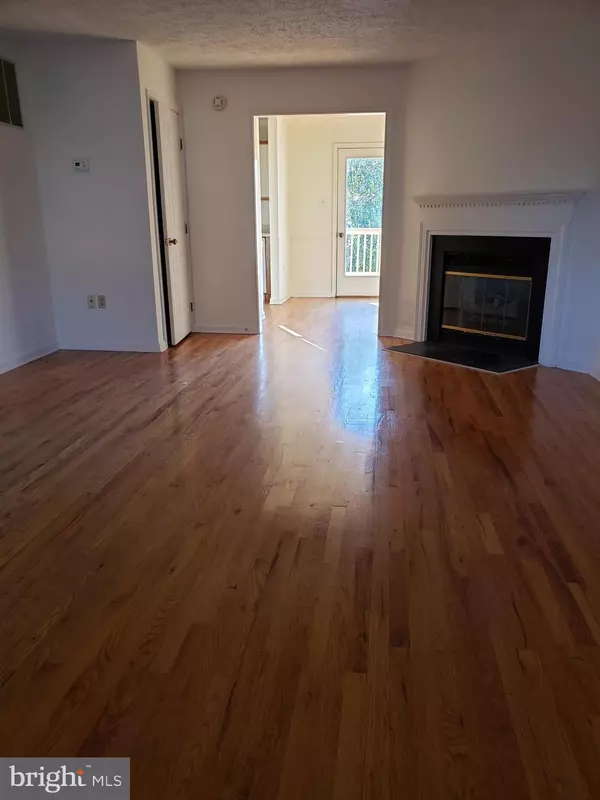$177,500
$177,500
For more information regarding the value of a property, please contact us for a free consultation.
326 TUDOR DR Winchester, VA 22603
2 Beds
4 Baths
2,040 SqFt
Key Details
Sold Price $177,500
Property Type Townhouse
Sub Type Interior Row/Townhouse
Listing Status Sold
Purchase Type For Sale
Square Footage 2,040 sqft
Price per Sqft $87
Subdivision Tudor Square
MLS Listing ID VAFV153986
Sold Date 01/06/20
Style Tudor
Bedrooms 2
Full Baths 3
Half Baths 1
HOA Fees $43/ann
HOA Y/N Y
Abv Grd Liv Area 1,374
Originating Board BRIGHT
Year Built 1987
Annual Tax Amount $889
Tax Year 2019
Property Description
Spacious three-level townhouse in great community! Situated just minutes from the Hospital, this home has just been totally repainted throughout, has gas heat, CAC, freshly polished hardwoods on main level, large living room with gas fireplace, separate dining room, kitchen with all appliances, two large bedrooms upstairs with 2 full baths, newly painted deck to enjoy the wooded view out back, new carpet in basement rec room area & stairs, new vinyl in basement full bath, utility room, upstairs hall bath & half bath on main level. All ready for you to enjoy! HOA takes care of yard mowing. Shut off for gas FP installed many years ago and does not comply with newer standards and possible polybutylene plumbing may still exist- so conveyed 'as-is'. Two assigned parking spaces out front. Vacant and ready to show!
Location
State VA
County Frederick
Zoning RP
Rooms
Other Rooms Living Room, Dining Room, Primary Bedroom, Bedroom 2, Kitchen, Laundry, Recreation Room
Basement Full, Fully Finished, Outside Entrance, Rear Entrance, Walkout Level
Interior
Interior Features Carpet, Chair Railings, Formal/Separate Dining Room, Kitchen - Galley, Primary Bath(s), Stall Shower, Tub Shower, Walk-in Closet(s), Wood Floors, Ceiling Fan(s), Crown Moldings
Heating Forced Air
Cooling Central A/C
Flooring Carpet, Hardwood, Vinyl
Fireplaces Number 1
Fireplaces Type Fireplace - Glass Doors, Gas/Propane
Equipment Dishwasher, Oven/Range - Electric, Refrigerator, Washer/Dryer Hookups Only, Water Heater, Built-In Microwave
Fireplace Y
Appliance Dishwasher, Oven/Range - Electric, Refrigerator, Washer/Dryer Hookups Only, Water Heater, Built-In Microwave
Heat Source Natural Gas
Laundry Lower Floor, Hookup
Exterior
Exterior Feature Deck(s)
Parking On Site 2
Amenities Available Common Grounds, Tot Lots/Playground
Waterfront N
Water Access N
Accessibility None
Porch Deck(s)
Parking Type Off Street
Garage N
Building
Lot Description Backs to Trees
Story 3+
Sewer Public Sewer
Water Public
Architectural Style Tudor
Level or Stories 3+
Additional Building Above Grade, Below Grade
New Construction N
Schools
School District Frederick County Public Schools
Others
HOA Fee Include Common Area Maintenance,Lawn Maintenance,Reserve Funds,Road Maintenance
Senior Community No
Tax ID 53D 2 45
Ownership Fee Simple
SqFt Source Assessor
Special Listing Condition Standard
Read Less
Want to know what your home might be worth? Contact us for a FREE valuation!

Our team is ready to help you sell your home for the highest possible price ASAP

Bought with Matthew D Bradley • Coldwell Banker Premier

GET MORE INFORMATION





