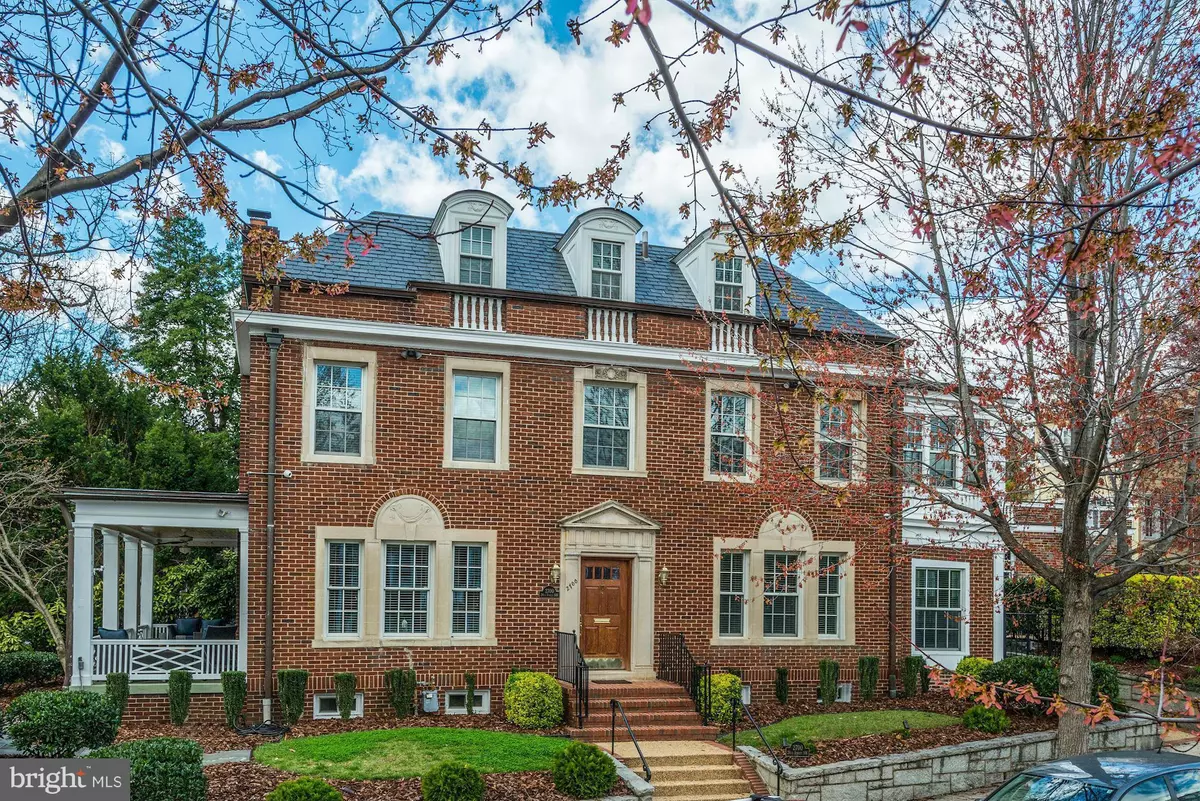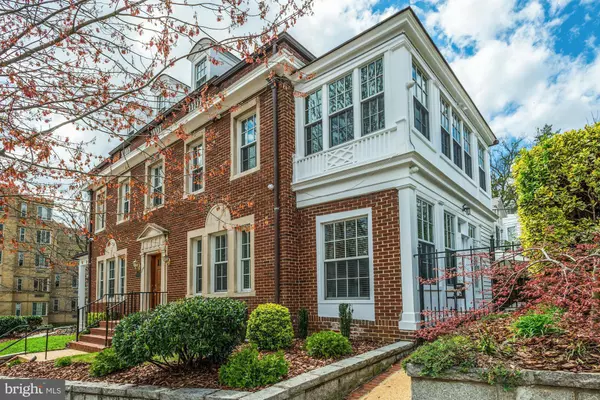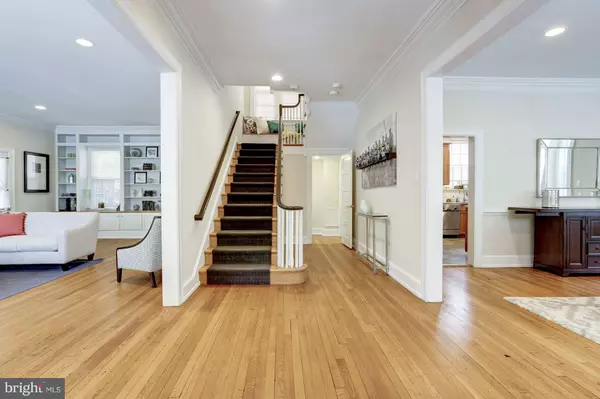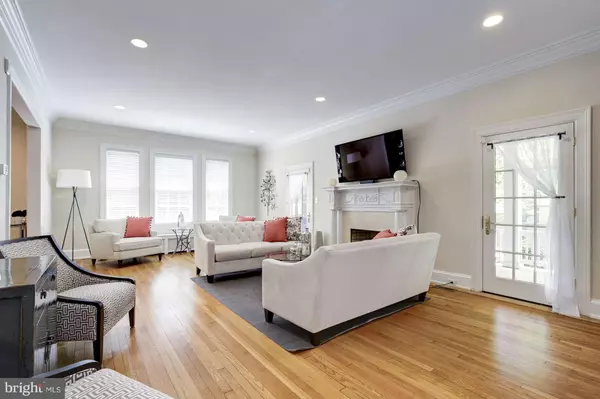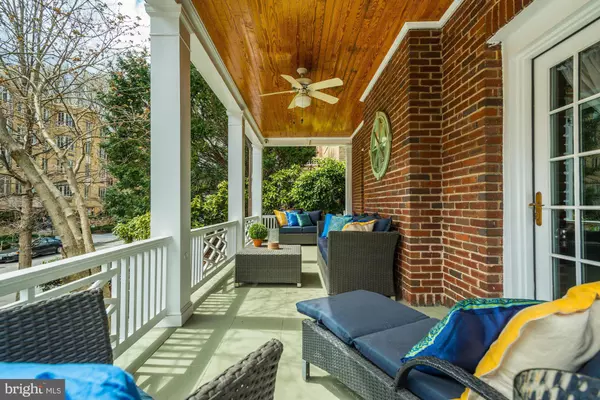$2,300,000
$2,350,000
2.1%For more information regarding the value of a property, please contact us for a free consultation.
2700 28TH ST NW Washington, DC 20008
5 Beds
6 Baths
4,824 SqFt
Key Details
Sold Price $2,300,000
Property Type Single Family Home
Sub Type Detached
Listing Status Sold
Purchase Type For Sale
Square Footage 4,824 sqft
Price per Sqft $476
Subdivision Woodley
MLS Listing ID DCDC471054
Sold Date 08/07/20
Style Georgian
Bedrooms 5
Full Baths 5
Half Baths 1
HOA Y/N N
Abv Grd Liv Area 3,564
Originating Board BRIGHT
Year Built 1923
Annual Tax Amount $2,472,000
Tax Year 2020
Lot Size 4,464 Sqft
Acres 0.1
Lot Dimensions 104 X 54
Property Description
JUST LISTED! Exceptional Property As featured in the 2003 Woodley Park Bicentennial House Tour, this absolutely glorious landmark historic residence, circa 1923, resonates quality in every carefully renovated detail: grand-scale public rooms, dazzling kitchen, five bedrooms, including 2 splendid master suites with dressing room, five and a half beautiful baths, home office, recreation room, in-law apartment, forty-seven new windows, new copper roof and slate mansard, landscaped garden with extensive stonework, and re-built garage plus two-car parking/basketball half court. Prominently sited on a lovely corner double-wide lot in the historic district of wonderfully convenient Woodley Park just steps to fine schools, parks, shops, restaurants, urban delights and, of course, Metro! The perfect home for elegant formal entertaining or comfortable casual living! So come, enjoy, and make this happy home yours!SHOWN BY APPOINTMENT ONLY
Location
State DC
County Washington
Zoning R-3
Rooms
Other Rooms Living Room, Dining Room, Primary Bedroom, Bedroom 3, Bedroom 4, Bedroom 5, Kitchen, Game Room, Foyer, Breakfast Room, In-Law/auPair/Suite
Basement Outside Entrance, Connecting Stairway, Windows, Walkout Stairs, Fully Finished, Improved, Full
Interior
Interior Features Breakfast Area, Kitchen - Gourmet, Dining Area, Built-Ins, Upgraded Countertops, Crown Moldings, Primary Bath(s), Wood Floors, Floor Plan - Traditional
Hot Water Natural Gas
Heating Radiator
Cooling Zoned, Central A/C
Fireplaces Number 1
Fireplaces Type Mantel(s), Gas/Propane
Equipment Dishwasher, Disposal, Dryer, Icemaker, Microwave, Oven/Range - Gas, Refrigerator, Range Hood, Washer
Fireplace Y
Appliance Dishwasher, Disposal, Dryer, Icemaker, Microwave, Oven/Range - Gas, Refrigerator, Range Hood, Washer
Heat Source Natural Gas
Laundry Basement
Exterior
Exterior Feature Porch(es), Terrace
Garage Garage Door Opener, Garage - Rear Entry
Garage Spaces 5.0
Fence Decorative, Fully
Waterfront N
Water Access N
Accessibility Other
Porch Porch(es), Terrace
Parking Type Driveway, Detached Garage
Total Parking Spaces 5
Garage Y
Building
Lot Description Landscaping, Premium, Corner
Story 3
Sewer Public Sewer
Water Public
Architectural Style Georgian
Level or Stories 3
Additional Building Above Grade, Below Grade
New Construction N
Schools
Elementary Schools Oyster-Adams Bilingual School
Middle Schools Oyster-Adams Bilingual School
High Schools Jackson-Reed
School District District Of Columbia Public Schools
Others
Senior Community No
Tax ID 2111//0131
Ownership Fee Simple
SqFt Source Estimated
Special Listing Condition Standard
Read Less
Want to know what your home might be worth? Contact us for a FREE valuation!

Our team is ready to help you sell your home for the highest possible price ASAP

Bought with Erich W Cabe • Compass

GET MORE INFORMATION

