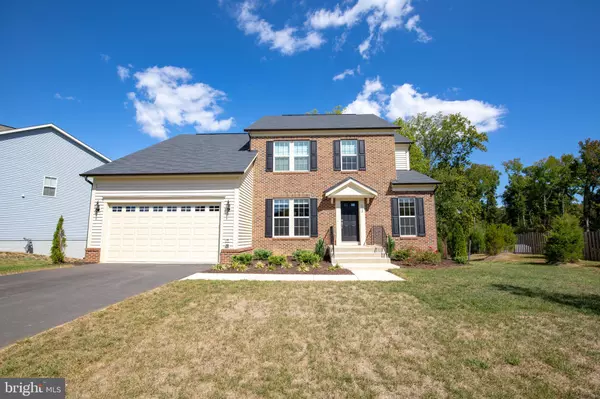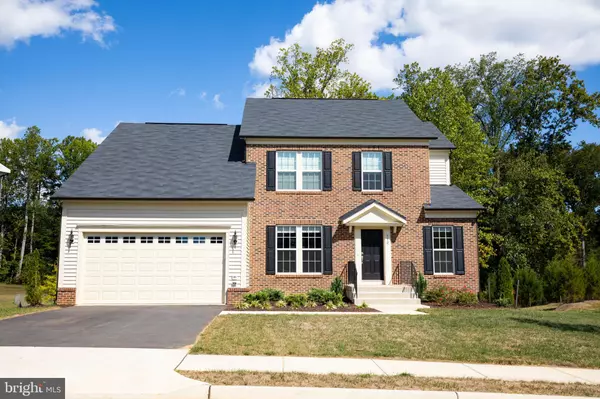$432,000
$435,000
0.7%For more information regarding the value of a property, please contact us for a free consultation.
112 REGENTS LN Stafford, VA 22554
4 Beds
4 Baths
3,458 SqFt
Key Details
Sold Price $432,000
Property Type Single Family Home
Sub Type Detached
Listing Status Sold
Purchase Type For Sale
Square Footage 3,458 sqft
Price per Sqft $124
Subdivision Courthouse Manor
MLS Listing ID VAST215396
Sold Date 02/13/20
Style Traditional
Bedrooms 4
Full Baths 3
Half Baths 1
HOA Fees $100/mo
HOA Y/N Y
Abv Grd Liv Area 2,698
Originating Board BRIGHT
Year Built 2018
Annual Tax Amount $1,188
Tax Year 2018
Lot Size 8,712 Sqft
Acres 0.2
Property Description
BEAUTIFUL, LIKE NEW HOME!!! PERFECT HOME AND COMMUTER LOCATION!!!! This home is a gorgeous brick front, open floor plan home built by Miller & Smith builders. The home is only 1 year old and shows like new. This home has all the contemporary look and feel throughout it. The kitchen has an extra-large island with sink, pantry and butler s pantry, double oven, gas stove top, and Espresso colored custom cabinets. This stunning kitchen opens to an open floor plan where you will find a large living room with an oversized bay window giving an abundance of natural light throughout. This 4-bedroom, 3.5 bath home has lighting accents and details expected from a new build. All appliances will convey except the washer and dryer. The large elegant master bedroom displays a tray ceiling, dual closets, and a well thought out and designed master bathroom. The master bathroom has a large glass enclosed shower, dual sinks, espresso colored vanity, with a toilet room with door. A finished basement with a large room includes a full finished bath and egress window. The finished basement space is perfect for a man-cave or women den. Two unfinished areas located in the basement are perfect for storage or additional finished space. The less than half acre lot is relatively flat and shows perfect for outside entertaining or activities. Less than two miles from I-95, commuter lot, and public safety. This home is in a highly sought-after location and wont last long! The washer and Dryer will not convey. The sellers are waiting to make this your home.
Location
State VA
County Stafford
Zoning R1
Rooms
Basement Full, Interior Access, Partially Finished, Space For Rooms, Windows
Interior
Interior Features Breakfast Area, Butlers Pantry, Carpet, Ceiling Fan(s), Combination Kitchen/Living, Dining Area, Floor Plan - Open, Formal/Separate Dining Room, Kitchen - Gourmet, Kitchen - Island, Kitchen - Table Space, Kitchenette, Primary Bath(s), Pantry, Recessed Lighting, Stall Shower, Tub Shower, Walk-in Closet(s), Window Treatments
Heating Heat Pump - Gas BackUp
Cooling Central A/C
Flooring Carpet
Fireplaces Number 1
Equipment Built-In Microwave, Dishwasher, Disposal, Cooktop, Icemaker, Oven - Double, Refrigerator
Fireplace Y
Appliance Built-In Microwave, Dishwasher, Disposal, Cooktop, Icemaker, Oven - Double, Refrigerator
Heat Source Natural Gas
Laundry Upper Floor
Exterior
Garage Garage Door Opener, Garage - Front Entry
Garage Spaces 2.0
Utilities Available Natural Gas Available, Phone Available, Water Available
Waterfront N
Water Access N
Roof Type Asphalt
Accessibility None
Parking Type Attached Garage, Driveway, Off Street
Attached Garage 2
Total Parking Spaces 2
Garage Y
Building
Story 2
Sewer Public Sewer
Water Public
Architectural Style Traditional
Level or Stories 2
Additional Building Above Grade, Below Grade
Structure Type 9'+ Ceilings,Dry Wall,Tray Ceilings
New Construction N
Schools
School District Stafford County Public Schools
Others
HOA Fee Include Trash,Snow Removal,Common Area Maintenance,Road Maintenance
Senior Community No
Tax ID 30-VV- - -37
Ownership Fee Simple
SqFt Source Estimated
Horse Property N
Special Listing Condition Standard
Read Less
Want to know what your home might be worth? Contact us for a FREE valuation!

Our team is ready to help you sell your home for the highest possible price ASAP

Bought with Melissa K Longton • Coldwell Banker Elite

GET MORE INFORMATION





