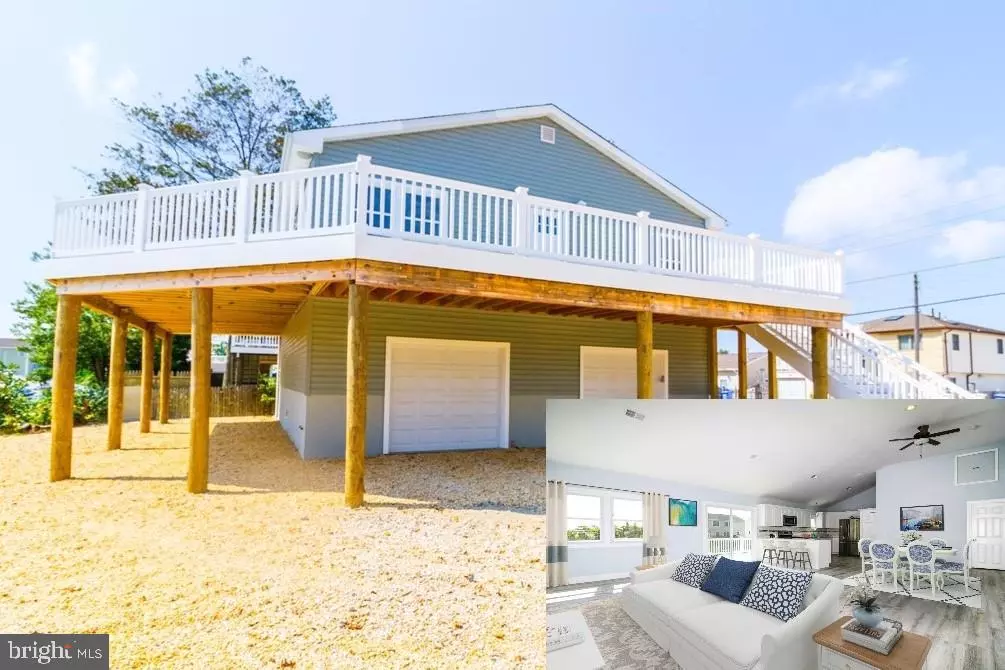$380,000
$399,900
5.0%For more information regarding the value of a property, please contact us for a free consultation.
15 ALBERT DR Manahawkin, NJ 08050
3 Beds
2 Baths
1,088 SqFt
Key Details
Sold Price $380,000
Property Type Single Family Home
Sub Type Detached
Listing Status Sold
Purchase Type For Sale
Square Footage 1,088 sqft
Price per Sqft $349
Subdivision Beach Haven West
MLS Listing ID NJOC398394
Sold Date 08/14/20
Style Raised Ranch/Rambler
Bedrooms 3
Full Baths 1
Half Baths 1
HOA Y/N N
Abv Grd Liv Area 1,088
Originating Board BRIGHT
Year Built 1978
Annual Tax Amount $4,385
Tax Year 2019
Lot Dimensions 105x80x35x121x42
Property Description
Stafford Twp.- Beach Haven West- Nestled on a HUGE Waterfront Lot in Desirable Beach Haven West, this Beautifully REBUILT and RAISED Waterfront Home Shows Better Than New! * All the Charm of a Cottage with Today s Buyer in Mind * 3 Bedrooms, 1.5 Tastefully Finished Bathrooms * Bright and Airy Combined Open Floor Plan with Soaring Ceilings - Ideal for Entertaining Friends and Family * Let Your Inner Chef Soar in this GORGEOUS Coastal White Kitchen Featuring Granite Countertops Paired with a Matching Tiled Backsplash, Stainless Steel Appliances and Ship Lap Covered Breakfast Bar Overlooking the Living Area * Easy Maintenance Laminate Flooring Throughout * Ceiling Fans * Sliders off Main Living Area Open to a Large Wrap Around Trex Deck Overlooking the Water * Oversized 2 Car Garage (Possible 4 Car) with Room for Storage or Play Space * This HUGE Lot Offers Plenty of Room for a POOL and MORE!! * Sought After Vinyl Bulkhead * Deep Lagoon Views * Bike to Local Ice Cream Parlor or a Minute s Drive over the Causeway to the Sandy Beaches of LBI! * Can Accommodate a Quick Close! * Spend Your Summer at the Shore!
Location
State NJ
County Ocean
Area Stafford Twp (21531)
Zoning RR2A
Rooms
Main Level Bedrooms 3
Interior
Interior Features Ceiling Fan(s), Floor Plan - Open, Dining Area, Breakfast Area, Recessed Lighting
Hot Water Natural Gas
Heating Forced Air
Cooling Central A/C
Flooring Laminated
Equipment Dishwasher, Microwave, Stove, Refrigerator
Furnishings No
Fireplace N
Appliance Dishwasher, Microwave, Stove, Refrigerator
Heat Source Natural Gas
Exterior
Exterior Feature Deck(s)
Parking Features Garage - Front Entry
Garage Spaces 2.0
Water Access Y
View Water
Roof Type Shingle
Accessibility None
Porch Deck(s)
Attached Garage 2
Total Parking Spaces 2
Garage Y
Building
Lot Description Bulkheaded, Front Yard, Level, Rear Yard, SideYard(s)
Story 1
Foundation Pilings
Sewer Public Sewer
Water Public
Architectural Style Raised Ranch/Rambler
Level or Stories 1
Additional Building Above Grade, Below Grade
Structure Type Vaulted Ceilings
New Construction N
Schools
School District Southern Regional Schools
Others
Senior Community No
Tax ID 31-00147 59-00002
Ownership Fee Simple
SqFt Source Estimated
Horse Property N
Special Listing Condition Standard
Read Less
Want to know what your home might be worth? Contact us for a FREE valuation!

Our team is ready to help you sell your home for the highest possible price ASAP

Bought with Marion A Romano • The Van Dyk Group
GET MORE INFORMATION

