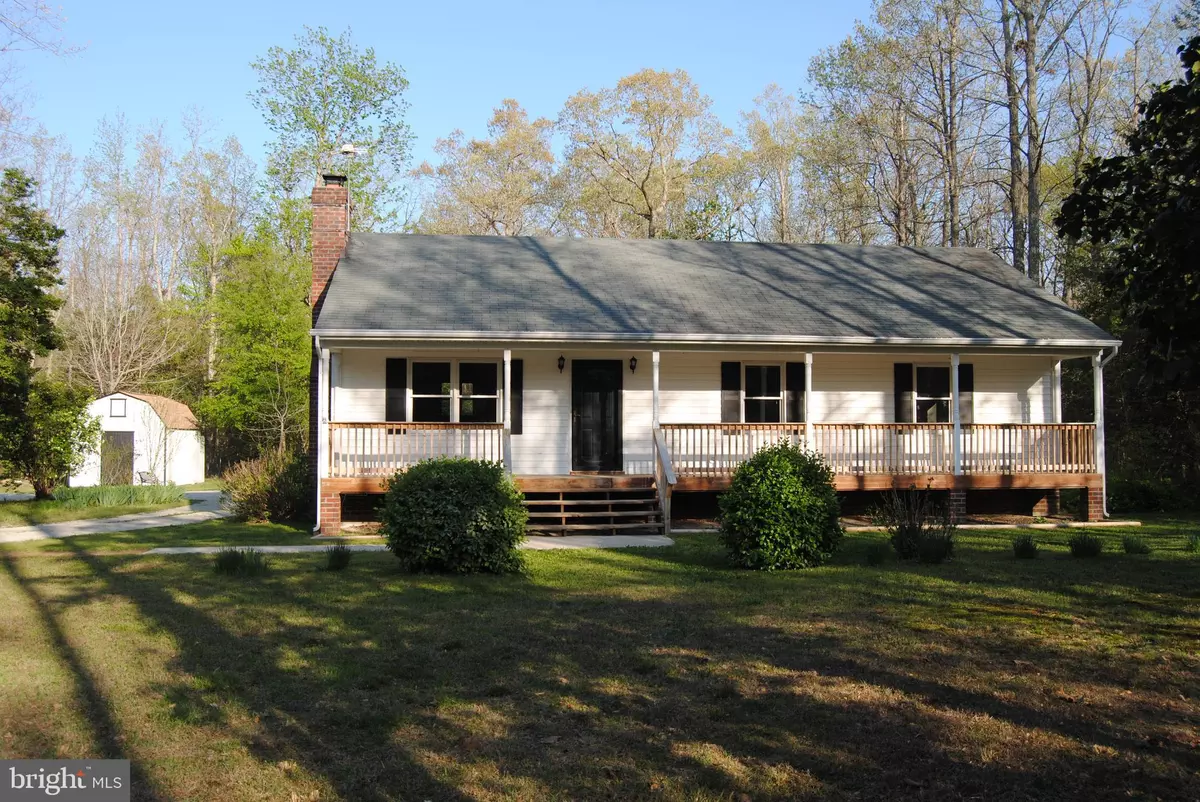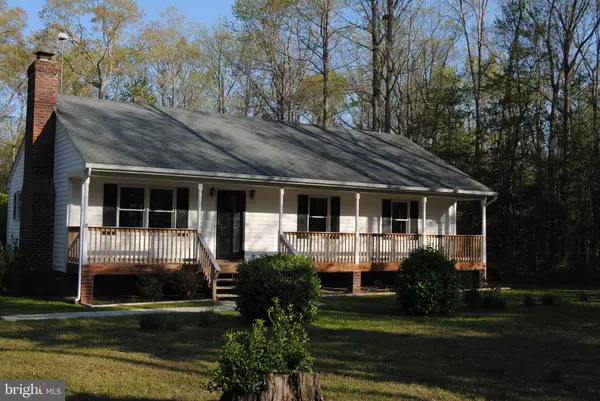$245,000
$249,000
1.6%For more information regarding the value of a property, please contact us for a free consultation.
28341 EDGAR RD Ruther Glen, VA 22546
3 Beds
2 Baths
1,196 SqFt
Key Details
Sold Price $245,000
Property Type Single Family Home
Sub Type Detached
Listing Status Sold
Purchase Type For Sale
Square Footage 1,196 sqft
Price per Sqft $204
Subdivision None Available
MLS Listing ID VACV122018
Sold Date 07/15/20
Style Ranch/Rambler
Bedrooms 3
Full Baths 2
HOA Y/N N
Abv Grd Liv Area 1,196
Originating Board BRIGHT
Year Built 1996
Annual Tax Amount $1,357
Tax Year 2019
Lot Size 8.500 Acres
Acres 8.5
Property Description
Beautiful home nestled in the country on 8.5 acres of mature hardwoods. Enjoy quiet evenings on the cozy full length front porch or the large backyard for family gatherings. Renovations include entire inside painted, carpet, insulation, new kitchen floor and new kitchen stove. Close to I-95 and just minutes between Richmond and Fredericksburg.
Location
State VA
County Caroline
Zoning RP
Rooms
Other Rooms Living Room, Primary Bedroom, Bedroom 2, Bedroom 3, Kitchen, Laundry, Bathroom 2, Primary Bathroom
Main Level Bedrooms 3
Interior
Heating Heat Pump(s)
Cooling Central A/C
Flooring Carpet, Hardwood
Fireplaces Number 1
Equipment Dishwasher, Dryer - Electric, Oven/Range - Electric, Refrigerator, Washer
Fireplace Y
Appliance Dishwasher, Dryer - Electric, Oven/Range - Electric, Refrigerator, Washer
Heat Source None
Exterior
Waterfront N
Water Access N
Roof Type Shingle
Accessibility None
Parking Type Driveway
Garage N
Building
Lot Description Front Yard, Landscaping, Level, Partly Wooded, Private, Rear Yard, Road Frontage, Rural
Story 1
Sewer On Site Septic
Water Private
Architectural Style Ranch/Rambler
Level or Stories 1
Additional Building Above Grade, Below Grade
Structure Type Dry Wall
New Construction N
Schools
Elementary Schools Bowling Green
Middle Schools Caroline
High Schools Caroline
School District Caroline County Public Schools
Others
Senior Community No
Tax ID 103-A-78
Ownership Fee Simple
SqFt Source Estimated
Special Listing Condition Standard
Read Less
Want to know what your home might be worth? Contact us for a FREE valuation!

Our team is ready to help you sell your home for the highest possible price ASAP

Bought with Micah Susanne Dianda • INK Homes and Lifestyle, LLC.

GET MORE INFORMATION





