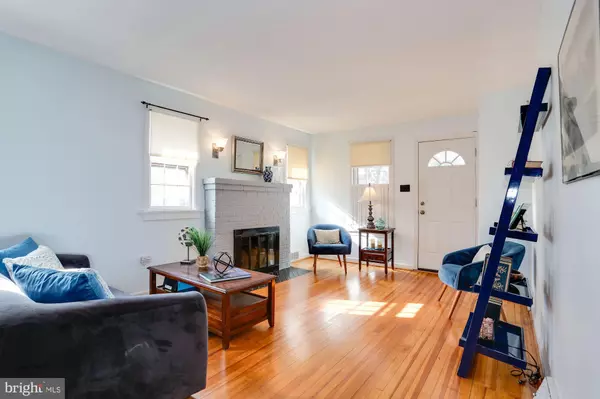$750,000
$759,900
1.3%For more information regarding the value of a property, please contact us for a free consultation.
5124 9TH ST N Arlington, VA 22205
2 Beds
2 Baths
1,523 SqFt
Key Details
Sold Price $750,000
Property Type Single Family Home
Sub Type Detached
Listing Status Sold
Purchase Type For Sale
Square Footage 1,523 sqft
Price per Sqft $492
Subdivision Bluemont
MLS Listing ID VAAR159316
Sold Date 05/08/20
Style Bungalow
Bedrooms 2
Full Baths 2
HOA Y/N N
Abv Grd Liv Area 1,523
Originating Board BRIGHT
Year Built 1935
Annual Tax Amount $7,073
Tax Year 2019
Lot Size 7,260 Sqft
Acres 0.17
Property Description
Listing will become active in mid-April. Please call with questions or interest. In the meantime, you can view the virtual and 3-D tour online. Enjoy the convenience of one floor living in this charming 2 bedroom/2 bath bungalow less than a mile to Ballston. Whether you are downsizing or purchasing your first single family home, you will find all your needs covered with a cozy living room centered around the wood burning fireplace and a modern remodeled kitchen that flows gracefully into the spacious dining/family room. The family room includes a comfortable nook just right for your home office. The laundry and full bath complete this easy living floor plan. Up the spiral staircase is a partially finished second level. Think of the potential for a master bedroom suite, a home office or two additional bedrooms. It s a blank slate for your creative design. In the meantime, the space provides a generous amount of storage. The backyard is expansive and flat making room for an addition or the setting for cookouts, bocce or volley ball. You will also find a shed that houses your outdoor gardening tools, bikes and lawn mower. Off street parking for up to 3 cars means you never need to look for a space on the street. Less than a mile from the farmers market, Ballston Quarter Ballston Exchange and metro, you will always have something to do in this vibrant community. This desirable location has a very walkable Walk Score of 85 and an excellent public transportation Transit Score of 80. Fireplace conveys "as is."
Location
State VA
County Arlington
Zoning R-6
Rooms
Other Rooms Living Room, Bedroom 2, Kitchen, Family Room, Bedroom 1, Laundry, Bathroom 1, Bathroom 2
Main Level Bedrooms 2
Interior
Interior Features Upgraded Countertops, Window Treatments, Wood Floors, Kitchen - Table Space, Butlers Pantry, Ceiling Fan(s), Combination Dining/Living, Family Room Off Kitchen, Floor Plan - Traditional, Pantry, Spiral Staircase, Stall Shower, Tub Shower
Hot Water Natural Gas
Heating Forced Air
Cooling Central A/C
Flooring Hardwood, Vinyl, Ceramic Tile
Fireplaces Number 1
Fireplaces Type Mantel(s), Screen
Equipment Built-In Microwave, Built-In Range, Dishwasher, Disposal, Dryer, Icemaker, Oven/Range - Gas, Refrigerator, Stainless Steel Appliances, Washer, Water Heater
Fireplace Y
Window Features Double Hung
Appliance Built-In Microwave, Built-In Range, Dishwasher, Disposal, Dryer, Icemaker, Oven/Range - Gas, Refrigerator, Stainless Steel Appliances, Washer, Water Heater
Heat Source Natural Gas
Laundry Main Floor
Exterior
Exterior Feature Deck(s)
Fence Chain Link
Utilities Available Cable TV Available, Phone Connected, Electric Available, Natural Gas Available, Sewer Available, Water Available
Waterfront N
Water Access N
Accessibility None
Porch Deck(s)
Parking Type Off Street, Driveway
Garage N
Building
Story 2
Sewer Public Sewer
Water Public
Architectural Style Bungalow
Level or Stories 2
Additional Building Above Grade, Below Grade
New Construction N
Schools
Elementary Schools Mckinley
Middle Schools Swanson
High Schools Washington-Liberty
School District Arlington County Public Schools
Others
Senior Community No
Tax ID 13-015-012
Ownership Fee Simple
SqFt Source Estimated
Security Features Carbon Monoxide Detector(s),Main Entrance Lock,Smoke Detector
Acceptable Financing Negotiable
Listing Terms Negotiable
Financing Negotiable
Special Listing Condition Standard
Read Less
Want to know what your home might be worth? Contact us for a FREE valuation!

Our team is ready to help you sell your home for the highest possible price ASAP

Bought with Kent Carter • KW Metro Center

GET MORE INFORMATION





