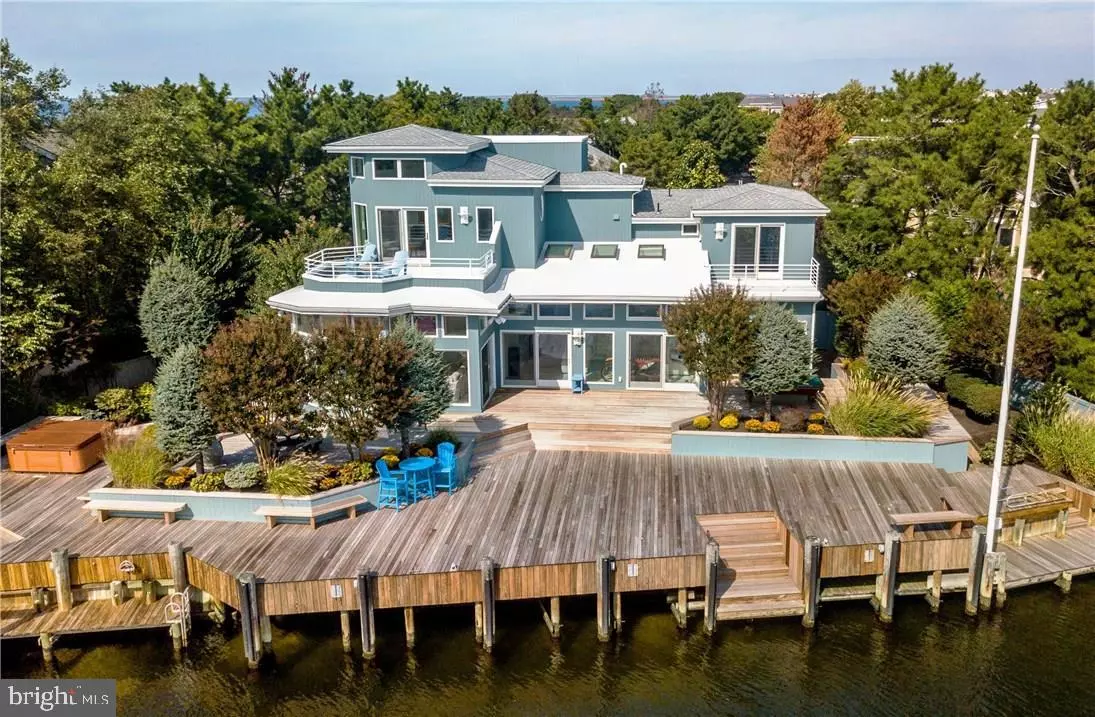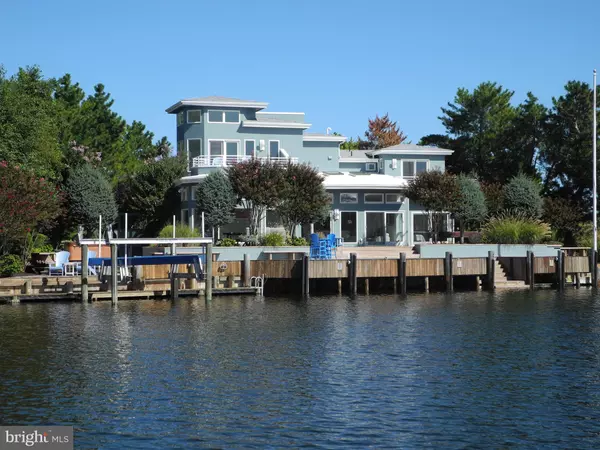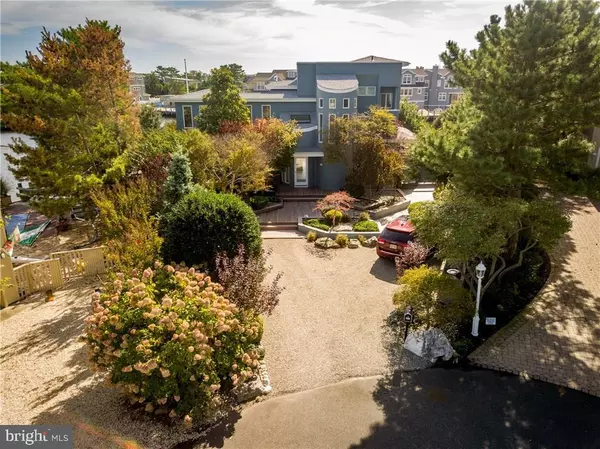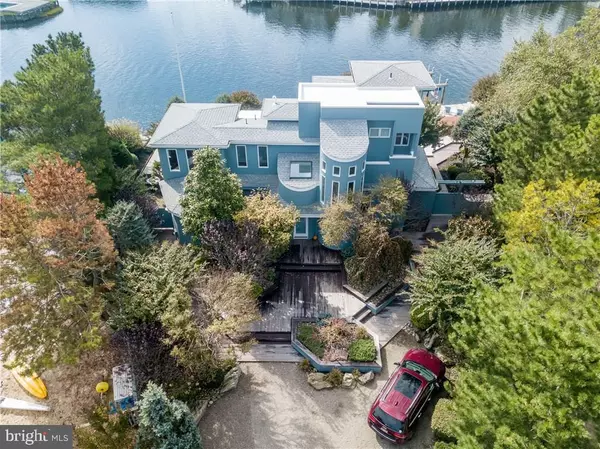$1,600,000
$1,700,000
5.9%For more information regarding the value of a property, please contact us for a free consultation.
353 DUSTY MILLER DR Long Beach Township, NJ 08008
5 Beds
4 Baths
2,642 SqFt
Key Details
Sold Price $1,600,000
Property Type Single Family Home
Sub Type Detached
Listing Status Sold
Purchase Type For Sale
Square Footage 2,642 sqft
Price per Sqft $605
Subdivision Loveladies
MLS Listing ID NJOC394888
Sold Date 03/20/20
Style Contemporary
Bedrooms 5
Full Baths 4
HOA Y/N N
Abv Grd Liv Area 2,642
Originating Board BRIGHT
Year Built 1970
Annual Tax Amount $12,879
Tax Year 2019
Lot Size 0.268 Acres
Acres 0.27
Lot Dimensions 87.00 x 134.00
Property Description
Gateway to the Bay This beautifully landscaped 5 bedroom, 4 full bath waterfront home is located at the entrance to Barnegat Bay. The property's total water frontage is 134' with a boat lift. Enjoy early morning paddle boarding and evening sunsets while sitting in the hot tub. As you walk into the 2-story entry way one is struck by the open view to the water. The many windows and sliding glass doors open to the Ipe terraced decking surrounding the back exterior of the property. The home has a sleek modern feel. The efficient European style kitchen has Miele and Gaggenau appliances. The home features a master bedroom suite and two Junior suites. The rich mahogany flooring adds depth to the upstairs living areas. This well-maintained home provides you with a blank canvas to decorate and create your own waterfront life style.,The house was recently freshly painting and ready to move in.
Location
State NJ
County Ocean
Area Long Beach Twp (21518)
Zoning R10
Rooms
Main Level Bedrooms 3
Interior
Interior Features Entry Level Bedroom, Window Treatments, Ceiling Fan(s), WhirlPool/HotTub, Floor Plan - Open, Pantry, Recessed Lighting, Primary Bath(s), Stall Shower, Walk-in Closet(s)
Hot Water Tankless
Heating Forced Air
Cooling Programmable Thermostat, Central A/C, Multi Units
Flooring Ceramic Tile, Wood
Equipment Central Vacuum, Cooktop, Dishwasher, Disposal, Oven - Double, Oven/Range - Electric, Built-In Microwave, Refrigerator, Oven - Self Cleaning, Oven - Wall, Water Heater - Tankless
Furnishings No
Fireplace N
Window Features Skylights,Insulated
Appliance Central Vacuum, Cooktop, Dishwasher, Disposal, Oven - Double, Oven/Range - Electric, Built-In Microwave, Refrigerator, Oven - Self Cleaning, Oven - Wall, Water Heater - Tankless
Heat Source Natural Gas
Exterior
Exterior Feature Deck(s), Terrace
Fence Partially
Waterfront Description Boat/Launch Ramp,Private Dock Site
Water Access Y
Water Access Desc Boat - Powered,Canoe/Kayak,Fishing Allowed
View Water, Bay, Canal
Roof Type Shingle
Accessibility None
Porch Deck(s), Terrace
Garage N
Building
Lot Description Bulkheaded, Cul-de-sac, Level, Trees/Wooded
Building Description 2 Story Ceilings, Security System
Story 2
Foundation Crawl Space, Flood Vent, Pilings
Sewer Public Sewer
Water Public
Architectural Style Contemporary
Level or Stories 2
Additional Building Above Grade, Below Grade
Structure Type 2 Story Ceilings
New Construction N
Schools
Elementary Schools Long Beach Island Grade School
School District Long Beach Island Schools
Others
Pets Allowed N
Senior Community No
Tax ID 18-00020 177-00011
Ownership Fee Simple
SqFt Source Estimated
Security Features Security System
Acceptable Financing Conventional, Cash
Listing Terms Conventional, Cash
Financing Conventional,Cash
Special Listing Condition Standard
Read Less
Want to know what your home might be worth? Contact us for a FREE valuation!

Our team is ready to help you sell your home for the highest possible price ASAP

Bought with Benee Scola • Benee Scola & Company, Realtors

GET MORE INFORMATION





