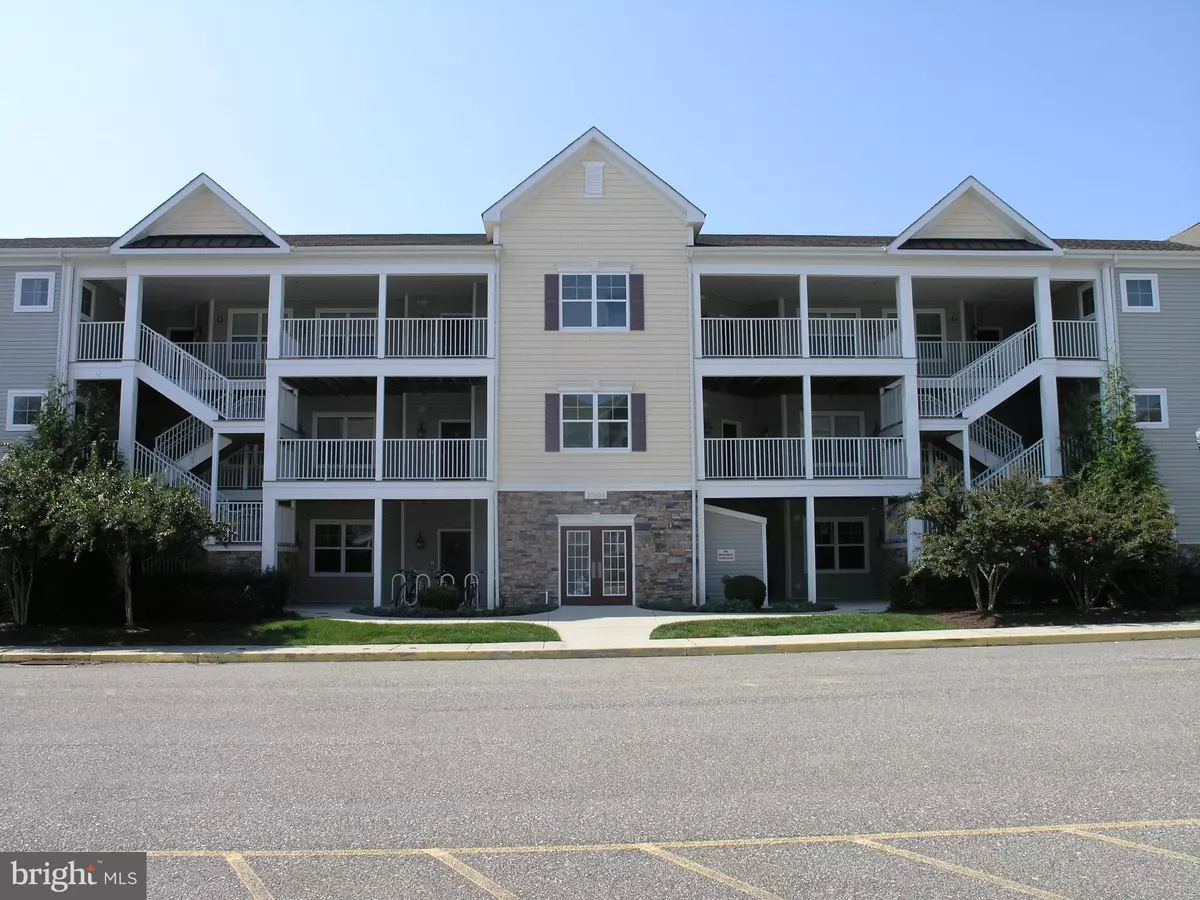$285,000
$299,900
5.0%For more information regarding the value of a property, please contact us for a free consultation.
37696 ULSTER DR #4 Rehoboth Beach, DE 19971
2 Beds
2 Baths
1,075 SqFt
Key Details
Sold Price $285,000
Property Type Condo
Sub Type Condo/Co-op
Listing Status Sold
Purchase Type For Sale
Square Footage 1,075 sqft
Price per Sqft $265
Subdivision Grande At Canal Pointe
MLS Listing ID DESU148340
Sold Date 04/28/20
Style Unit/Flat
Bedrooms 2
Full Baths 2
Condo Fees $897/qua
HOA Y/N N
Abv Grd Liv Area 1,075
Originating Board BRIGHT
Year Built 2014
Annual Tax Amount $790
Tax Year 2019
Lot Dimensions 0.00 x 0.00
Property Description
Welcome to your Beach Getaway in the Amenity Rich Community of Grande at Canal Point. Coastal Living at it's Best! Rarely offered this 1st Floor, Open Floor Plan Condo has 2 Bedrooms and 2 Baths. This unit gets plenty of natural light all day long. Very Clean unit with Fresh Paint, Wood Floors, Stainless Steel Appliances, and Granite Countertops, makes this your Beach Retreat away from Home. Community has 2 Pools, Fitness Center, Basketball /Tennis courts, and a Playground for kids. This East of Route 1 Location is 2 Miles from the Beach/Boardwalk, and all the Great Restaurants Rehoboth has to offer. If you love the Outdoors The Junction Breakwater Bike Trail is steps away from your condo. This Scenic Trail offers the marsh, Birds, Deer, and other Wildlife. This Trail leads you right into Lewes so you never have to ride on Rt. 1. Since there is no parking in front of the building the parking lot lets you park directly towards the rear of the building making your entry easy and convenient. This home has never been rented but would be an Excellent Rental Property Investment. Your Beach Dream awaits you....
Location
State DE
County Sussex
Area Lewes Rehoboth Hundred (31009)
Zoning 2014
Rooms
Main Level Bedrooms 2
Interior
Interior Features Carpet, Breakfast Area, Ceiling Fan(s), Combination Kitchen/Living, Entry Level Bedroom, Floor Plan - Open, Kitchen - Eat-In, Pantry, Recessed Lighting, Stall Shower, Upgraded Countertops, Window Treatments, Wood Floors
Hot Water Electric
Heating Forced Air
Cooling Central A/C
Flooring Hardwood, Carpet, Ceramic Tile
Equipment Built-In Microwave, Dishwasher, Disposal, Dryer - Electric, Exhaust Fan, Icemaker, Oven - Self Cleaning, Oven/Range - Electric, Refrigerator, Stainless Steel Appliances, Stove, Washer, Water Heater
Furnishings No
Fireplace N
Window Features Insulated,Screens,Storm
Appliance Built-In Microwave, Dishwasher, Disposal, Dryer - Electric, Exhaust Fan, Icemaker, Oven - Self Cleaning, Oven/Range - Electric, Refrigerator, Stainless Steel Appliances, Stove, Washer, Water Heater
Heat Source Electric, Propane - Leased
Laundry Washer In Unit, Dryer In Unit
Exterior
Exterior Feature Patio(s)
Garage Spaces 4.0
Parking On Site 2
Utilities Available Cable TV, Phone Available, Water Available, Electric Available
Amenities Available Basketball Courts, Bike Trail, Common Grounds, Elevator, Pool - Outdoor, Tennis Courts, Fitness Center, Tot Lots/Playground
Waterfront N
Water Access N
Roof Type Asphalt,Shingle
Accessibility Level Entry - Main
Porch Patio(s)
Parking Type Parking Lot
Total Parking Spaces 4
Garage N
Building
Story 1
Unit Features Garden 1 - 4 Floors
Foundation Slab
Sewer Public Sewer
Water Public
Architectural Style Unit/Flat
Level or Stories 1
Additional Building Above Grade, Below Grade
Structure Type Dry Wall
New Construction N
Schools
School District Cape Henlopen
Others
Pets Allowed Y
HOA Fee Include Lawn Maintenance,Pool(s),Road Maintenance,Snow Removal,Trash
Senior Community No
Tax ID 334-13.00-1749.00-R4
Ownership Condominium
Acceptable Financing Cash, Conventional
Horse Property N
Listing Terms Cash, Conventional
Financing Cash,Conventional
Special Listing Condition Standard
Pets Description Number Limit
Read Less
Want to know what your home might be worth? Contact us for a FREE valuation!

Our team is ready to help you sell your home for the highest possible price ASAP

Bought with GEORGE THOMASSON • Berkshire Hathaway HomeServices PenFed Realty

GET MORE INFORMATION





