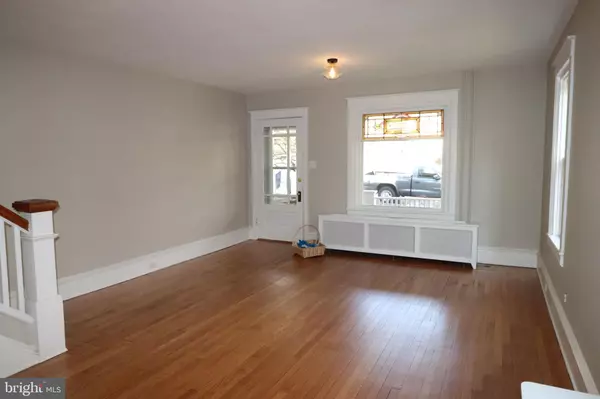$140,000
$139,900
0.1%For more information regarding the value of a property, please contact us for a free consultation.
204 PRINCETON AVE Palmerton, PA 18071
3 Beds
1 Bath
1,728 SqFt
Key Details
Sold Price $140,000
Property Type Single Family Home
Sub Type Twin/Semi-Detached
Listing Status Sold
Purchase Type For Sale
Square Footage 1,728 sqft
Price per Sqft $81
Subdivision Not In Developement
MLS Listing ID PACC115866
Sold Date 02/28/20
Style Colonial
Bedrooms 3
Full Baths 1
HOA Y/N N
Abv Grd Liv Area 1,728
Originating Board BRIGHT
Year Built 1927
Annual Tax Amount $3,325
Tax Year 2019
Lot Dimensions 20.0 x 160.0
Property Description
GREAT HOME! GREAT LOCATION! GREAT PRICE! If you love a home with character & charm, then this Palmerton twin is waiting for you! You ll be greeted by original hardwood floors, natural woodwork and spacious rooms the moment you walk thru the front door! Recent renovations and updates include; refinishing all hardwood floors, freshly painted rooms, NEW counters, high cabinets, NEW floors and appliances in the kitchen! Finished 3rd floor can be used as a 4th BR, and addt l room for storage. Full basement with outside entrance, detached 2 car garage, large yard, large covered rear porch, perfect for grilling and relaxing, are just a few of its many extras! You ll have nothing to do but move just move in! Once you see it, you'll want to call it your own!
Location
State PA
County Carbon
Area Palmerton Boro (13417)
Zoning RESIDENTIAL
Rooms
Other Rooms Living Room, Dining Room, Bedroom 2, Bedroom 3, Bedroom 4, Kitchen, Basement, Bedroom 1, Other, Full Bath
Basement Full
Interior
Heating Hot Water
Cooling None
Heat Source Oil
Exterior
Garage Garage - Rear Entry
Garage Spaces 2.0
Waterfront N
Water Access N
Accessibility None
Parking Type Detached Garage
Total Parking Spaces 2
Garage Y
Building
Story 2
Sewer Public Sewer
Water Public
Architectural Style Colonial
Level or Stories 2
Additional Building Above Grade, Below Grade
New Construction N
Schools
School District Palmerton Area
Others
Senior Community No
Tax ID 42A-48-M25
Ownership Fee Simple
SqFt Source Assessor
Acceptable Financing Cash, Conventional, FHA, USDA, VA
Listing Terms Cash, Conventional, FHA, USDA, VA
Financing Cash,Conventional,FHA,USDA,VA
Special Listing Condition Standard
Read Less
Want to know what your home might be worth? Contact us for a FREE valuation!

Our team is ready to help you sell your home for the highest possible price ASAP

Bought with Catherine A Chies • Diamond 1st Real Estate, LLC.

GET MORE INFORMATION





