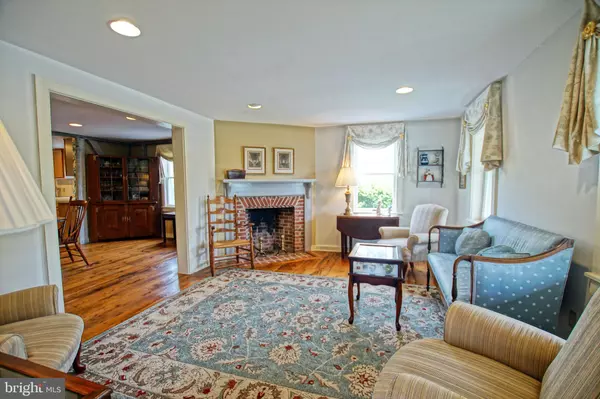$925,000
$665,000
39.1%For more information regarding the value of a property, please contact us for a free consultation.
618 KINGS HWY Lewes, DE 19958
4 Beds
4 Baths
2,298 SqFt
Key Details
Sold Price $925,000
Property Type Single Family Home
Sub Type Detached
Listing Status Sold
Purchase Type For Sale
Square Footage 2,298 sqft
Price per Sqft $402
Subdivision None Available
MLS Listing ID DESU147602
Sold Date 09/11/20
Style Farmhouse/National Folk
Bedrooms 4
Full Baths 3
Half Baths 1
HOA Y/N N
Abv Grd Liv Area 2,298
Originating Board BRIGHT
Year Built 1799
Annual Tax Amount $853
Lot Size 6,388 Sqft
Acres 0.15
Lot Dimensions 95.00 x 125.00
Property Description
FINAL SALES PRICE REFLECTS THE ADJACENT VACANT LOT IS INCLUDED. IN-TOWN LEWES ICON Classic 18th Century Kings Highway home, emblematic of your welcome back into The First Town, is recognizable for its cedar shake exterior, clear adjacent corner lot, and iconic ever-changing flags. Approximately 225-250 years old, this home underwent a complete renovation (to the studs) in 1988, and a rear addition was added in 1998. Enjoy tasteful landscaping and a relaxing side deck overlooking the yard. Steps to the library, cafe, and new scenic bike trail to Downtown Lewes restaurants, shopping, Cape Henlopen State Park, the beach, Rehoboth Beach, and now Georgetown! Rare to find a home/property of this enduring architecture, size, and quality in downtown Lewes! Please inquire with Listing Agent for more details and a private tour! **ADJACENT VACANT LOT ALSO AVAILABLE TO PURCHASE WITH HOME!**
Location
State DE
County Sussex
Area Lewes Rehoboth Hundred (31009)
Zoning TN
Rooms
Other Rooms Living Room, Dining Room, Primary Bedroom, Bedroom 2, Bedroom 3, Bedroom 4, Kitchen, Den, Sun/Florida Room, Bathroom 2, Primary Bathroom
Interior
Interior Features Floor Plan - Traditional, Formal/Separate Dining Room, Kitchen - Island, Primary Bath(s), Walk-in Closet(s), Window Treatments
Hot Water Electric
Heating Central, Zoned
Cooling Geothermal, Central A/C, Zoned
Flooring Hardwood, Carpet, Ceramic Tile
Fireplaces Number 1
Fireplaces Type Wood
Equipment Cooktop, Dishwasher, Disposal, Dryer, Microwave, Oven - Wall, Refrigerator, Washer, Water Heater
Fireplace Y
Window Features Screens,Storm
Appliance Cooktop, Dishwasher, Disposal, Dryer, Microwave, Oven - Wall, Refrigerator, Washer, Water Heater
Heat Source Geo-thermal, Electric
Laundry Main Floor
Exterior
Exterior Feature Deck(s), Porch(es)
Parking Features Garage Door Opener
Garage Spaces 1.0
Water Access N
Roof Type Metal
Accessibility None
Porch Deck(s), Porch(es)
Attached Garage 1
Total Parking Spaces 1
Garage Y
Building
Lot Description Corner, Landscaping
Story 3
Foundation Block, Crawl Space
Sewer Public Sewer
Water Public
Architectural Style Farmhouse/National Folk
Level or Stories 3
Additional Building Above Grade, Below Grade
New Construction N
Schools
School District Cape Henlopen
Others
Senior Community No
Tax ID 335-08.15-37.00
Ownership Fee Simple
SqFt Source Assessor
Acceptable Financing Cash, FHA, Conventional, VA
Listing Terms Cash, FHA, Conventional, VA
Financing Cash,FHA,Conventional,VA
Special Listing Condition Standard
Read Less
Want to know what your home might be worth? Contact us for a FREE valuation!

Our team is ready to help you sell your home for the highest possible price ASAP

Bought with Lee Ann Wilkinson • Berkshire Hathaway HomeServices PenFed Realty

GET MORE INFORMATION





