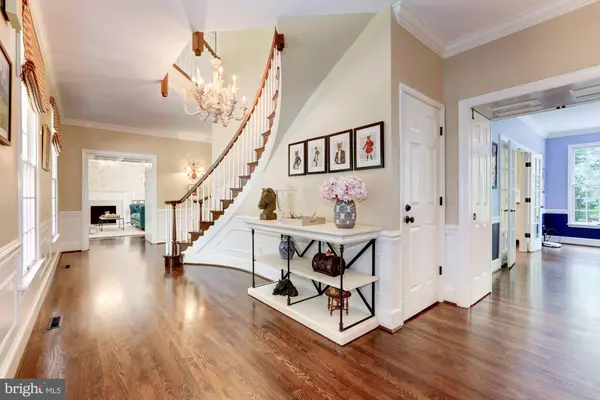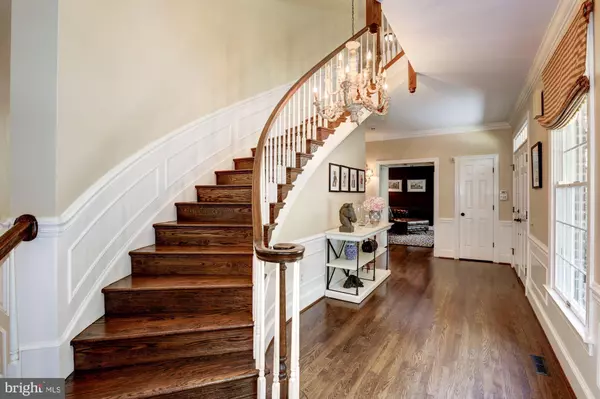$1,045,000
$1,099,000
4.9%For more information regarding the value of a property, please contact us for a free consultation.
13145 SCARLET OAK DR Darnestown, MD 20878
6 Beds
6 Baths
6,703 SqFt
Key Details
Sold Price $1,045,000
Property Type Single Family Home
Sub Type Detached
Listing Status Sold
Purchase Type For Sale
Square Footage 6,703 sqft
Price per Sqft $155
Subdivision Quail Run
MLS Listing ID MDMC674316
Sold Date 02/07/20
Style Colonial
Bedrooms 6
Full Baths 5
Half Baths 1
HOA Y/N N
Abv Grd Liv Area 6,703
Originating Board BRIGHT
Year Built 1989
Annual Tax Amount $13,759
Tax Year 2019
Lot Size 2.000 Acres
Acres 2.0
Property Description
Great new price! This IS in QUINCE ORCHARD HS school district! Amazing apartment over 3 car garage! Get over $1,500 monthly rent for it! Custom quality brick home. Highly upgraded with great architectural details. Apartment connects to home through a covered breezeway. Huge country kitchen with family room. Screened porch and large deck overlooking wooded views. Elegant separate dining room with fireplace. Main home has 4 bedrooms although could be 6 if needed. #5 is currently main floor study and #6 is basement study. Dog run. Oozes charm. Not your cookie cutter home! VACANT - Just GO
Location
State MD
County Montgomery
Zoning R200
Rooms
Basement Fully Finished, Outside Entrance, Rear Entrance, Walkout Level
Main Level Bedrooms 1
Interior
Interior Features 2nd Kitchen, Additional Stairway, Bar, Breakfast Area, Built-Ins, Chair Railings, Combination Kitchen/Dining, Combination Kitchen/Living, Crown Moldings, Curved Staircase, Dining Area, Family Room Off Kitchen, Formal/Separate Dining Room, Kitchen - Country, Kitchen - Eat-In, Kitchen - Gourmet, Kitchen - Island, Recessed Lighting, Studio, Wet/Dry Bar, Wood Floors, Other, Efficiency
Heating Forced Air
Cooling Central A/C
Fireplaces Number 3
Fireplace Y
Heat Source Natural Gas
Laundry Main Floor
Exterior
Exterior Feature Breezeway, Deck(s), Patio(s), Porch(es), Screened, Terrace
Parking Features Garage - Front Entry, Garage Door Opener
Garage Spaces 3.0
Water Access N
View Garden/Lawn, Scenic Vista, Trees/Woods
Roof Type Shake
Accessibility None
Porch Breezeway, Deck(s), Patio(s), Porch(es), Screened, Terrace
Attached Garage 3
Total Parking Spaces 3
Garage Y
Building
Story 3+
Sewer Septic Exists
Water Public
Architectural Style Colonial
Level or Stories 3+
Additional Building Above Grade
New Construction N
Schools
Elementary Schools Jones Lane
Middle Schools Ridgeview
High Schools Quince Orchard
School District Montgomery County Public Schools
Others
Senior Community No
Tax ID 160602814842
Ownership Fee Simple
SqFt Source Assessor
Security Features Security System
Special Listing Condition Standard
Read Less
Want to know what your home might be worth? Contact us for a FREE valuation!

Our team is ready to help you sell your home for the highest possible price ASAP

Bought with William Mulligan • Century 21 Redwood Realty

GET MORE INFORMATION





