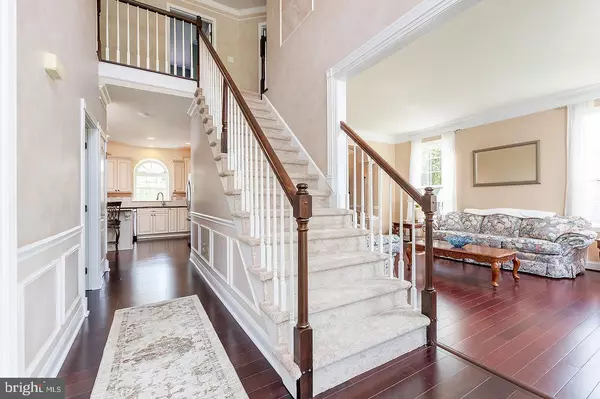$425,000
$439,900
3.4%For more information regarding the value of a property, please contact us for a free consultation.
166 HUNTERS RUN Woolwich Twp, NJ 08085
4 Beds
3 Baths
3,436 SqFt
Key Details
Sold Price $425,000
Property Type Single Family Home
Sub Type Detached
Listing Status Sold
Purchase Type For Sale
Square Footage 3,436 sqft
Price per Sqft $123
Subdivision Hunters Run
MLS Listing ID NJGL240234
Sold Date 03/31/20
Style Traditional
Bedrooms 4
Full Baths 2
Half Baths 1
HOA Y/N N
Abv Grd Liv Area 3,436
Originating Board BRIGHT
Year Built 2000
Annual Tax Amount $13,172
Tax Year 2018
Lot Size 1.550 Acres
Acres 1.55
Lot Dimensions 0.00 x 0.00
Property Description
Welcome to Woolwich Township - South Jersey's best-kept secret! This 4 bedroom, 2.5 bath home is situated on 1.5 acres with a wooded backdrop and has been professionally hardscaped and landscaped. Enter into the 2-story foyer with full light entry doors, new carpeting on the steps, and hardwood flooring throughout the first floor. The living room features crown molding, neutral d cor, and a beautiful archway with columns leading into the formal dining room. The formal dining room features crown molding, wainscoting, two wall sconces, and a beautiful two tier chandelier with a ceiling medallion. The BRAND NEW kitchen features double beveled edge granite counters, NEW stainless steel appliances, wine cooler, decorative range hood, tile backsplash with decorative tile inlay, 42" cabinets, large center island with seating and pendant lighting, and recessed lighting. The morning room features a beautiful archway with columns, recessed lighting, plenty of natural light, tray ceiling, and French doors leading to the patio with views of a beautiful yard. The family room is open to the kitchen featuring a gas fireplace with mantle and adjustable eyeball recessed lighting. There is an office featuring neutral carpeting, wainscoting, and crown molding...ideal for the at home employee or a separate workplace. The second level features a master suite with en-suite bath, 3 spacious bedrooms, and a full bathroom. The master suite features neutral carpeting, sitting area, ceiling fan, large walk-in closet and an en-suite bath with double bowl vanity, stall shower, water closet, and large jacuzzi tub. For additional living space, there is a FINISHED BASEMENT with BAR! The basement has been finished with neutral carpet, recessed lighting, a spacious bar with track lighting, and plenty of space for entertaining! Additional amenities to include a NEW heater, NEWER ROOF (2014), NEW front siding, and converted to gas. Woolwich Township is close to major commuting routes, minutes from Philadelphia and Delaware, and has parks and recreation, farm markets, restaurants, shopping, libraries, and more!
Location
State NJ
County Gloucester
Area Woolwich Twp (20824)
Zoning RESIDENTIAL
Rooms
Other Rooms Living Room, Dining Room, Primary Bedroom, Sitting Room, Bedroom 2, Bedroom 3, Bedroom 4, Kitchen, Family Room, Basement, Foyer, Breakfast Room, Office, Primary Bathroom, Half Bath
Basement Full, Fully Finished
Interior
Interior Features Attic/House Fan, Breakfast Area, Carpet, Ceiling Fan(s), Chair Railings, Crown Moldings, Dining Area, Double/Dual Staircase, Family Room Off Kitchen, Formal/Separate Dining Room, Kitchen - Island, Pantry, Recessed Lighting, Stall Shower, Store/Office, Upgraded Countertops, Wainscotting, Walk-in Closet(s), WhirlPool/HotTub, Wine Storage, Wood Floors
Heating Forced Air
Cooling Ceiling Fan(s), Central A/C, Attic Fan
Flooring Carpet, Ceramic Tile, Hardwood, Laminated, Vinyl
Fireplaces Number 1
Fireplaces Type Gas/Propane
Equipment Built-In Microwave, Built-In Range, Dishwasher, Refrigerator, Oven/Range - Electric, Stainless Steel Appliances, Water Heater
Fireplace Y
Appliance Built-In Microwave, Built-In Range, Dishwasher, Refrigerator, Oven/Range - Electric, Stainless Steel Appliances, Water Heater
Heat Source Natural Gas
Laundry Main Floor
Exterior
Exterior Feature Patio(s)
Parking Features Garage Door Opener, Inside Access
Garage Spaces 2.0
Water Access N
View Garden/Lawn
Roof Type Pitched,Shingle
Accessibility None
Porch Patio(s)
Attached Garage 2
Total Parking Spaces 2
Garage Y
Building
Story 2
Sewer On Site Septic
Water Well, Private
Architectural Style Traditional
Level or Stories 2
Additional Building Above Grade, Below Grade
New Construction N
Schools
Elementary Schools Walter H. Hill E.S.
Middle Schools Kingsway Regional M.S.
High Schools Kingsway Regional H.S.
School District Kingsway Regional High
Others
Senior Community No
Tax ID 24-00027 03-00011
Ownership Fee Simple
SqFt Source Assessor
Special Listing Condition Standard
Read Less
Want to know what your home might be worth? Contact us for a FREE valuation!

Our team is ready to help you sell your home for the highest possible price ASAP

Bought with Constance M Curci • RE/MAX Of Cherry Hill

GET MORE INFORMATION





