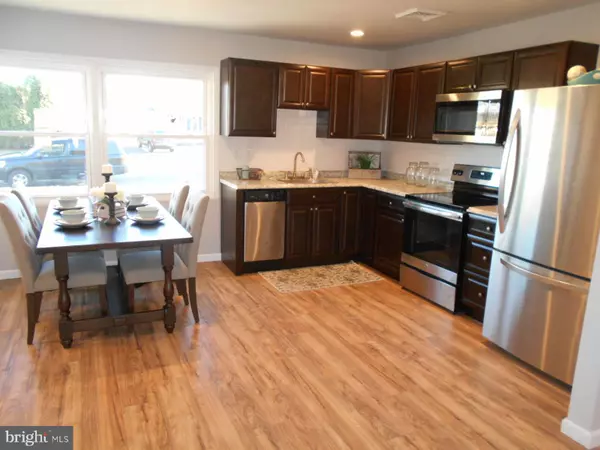$245,000
$257,500
4.9%For more information regarding the value of a property, please contact us for a free consultation.
225 LAKESIDE DR Levittown, PA 19054
3 Beds
1 Bath
1,000 SqFt
Key Details
Sold Price $245,000
Property Type Single Family Home
Sub Type Detached
Listing Status Sold
Purchase Type For Sale
Square Footage 1,000 sqft
Price per Sqft $245
Subdivision Lakeside
MLS Listing ID PABU442214
Sold Date 04/30/19
Style Ranch/Rambler
Bedrooms 3
Full Baths 1
HOA Y/N N
Abv Grd Liv Area 1,000
Originating Board BRIGHT
Year Built 1952
Annual Tax Amount $3,174
Tax Year 2018
Lot Size 6,732 Sqft
Acres 0.15
Property Description
Welcome to this adorable Ranch style home in the heart of the neighborhood! Pennsbury School District and Tullytown Tax Credit (while it lasts) are only a few of the perks that you'll gain being the new Home Owner! This property features 3 bedrooms and one full bathroom. New Paint and Carpets were just installed, and the remainder of the home was newly renovated last year. Including Roof, siding, upgraded kitchen solid wood cabinets, stainless steel appliances, countertops and backsplash. Upgraded Central AC and Heat system and new windows to keep comfortable in all seasons. Laminate Flooring throughout the main living space, and plenty of natural light shine through the large windows. Outback you'll find a fully fenced in spacious level yard, and a concrete pad to entertain on. Whether your downsizing, upgrading, first time home buyer, or looking for an updated home you can relax in - come on by and check out this property! Conveniently located just minutes from major roadways, shops, lake, community pool available!
Location
State PA
County Bucks
Area Tullytown Boro (10146)
Zoning R1
Rooms
Other Rooms Living Room, Kitchen
Main Level Bedrooms 3
Interior
Hot Water 60+ Gallon Tank
Heating Central, Forced Air
Cooling Central A/C
Flooring Carpet, Ceramic Tile, Laminated
Fireplace N
Heat Source Electric
Laundry Hookup
Exterior
Garage Spaces 1.0
Carport Spaces 1
Fence Fully, Wood
Waterfront N
Water Access N
Roof Type Shingle
Accessibility 2+ Access Exits, Level Entry - Main
Parking Type Driveway, Detached Carport, On Street, Off Street
Total Parking Spaces 1
Garage N
Building
Story 1
Foundation Slab
Sewer Public Sewer
Water Public
Architectural Style Ranch/Rambler
Level or Stories 1
Additional Building Above Grade, Below Grade
Structure Type Dry Wall
New Construction N
Schools
Elementary Schools Walt Disney
Middle Schools Pennwood
High Schools Pennsbury
School District Pennsbury
Others
Senior Community No
Tax ID 46-005-028
Ownership Fee Simple
SqFt Source Estimated
Acceptable Financing FHA, Conventional, Cash, VA
Listing Terms FHA, Conventional, Cash, VA
Financing FHA,Conventional,Cash,VA
Special Listing Condition Standard
Read Less
Want to know what your home might be worth? Contact us for a FREE valuation!

Our team is ready to help you sell your home for the highest possible price ASAP

Bought with Thomas Nevrotski • Century 21 Advantage Gold-Lower Bucks

GET MORE INFORMATION





