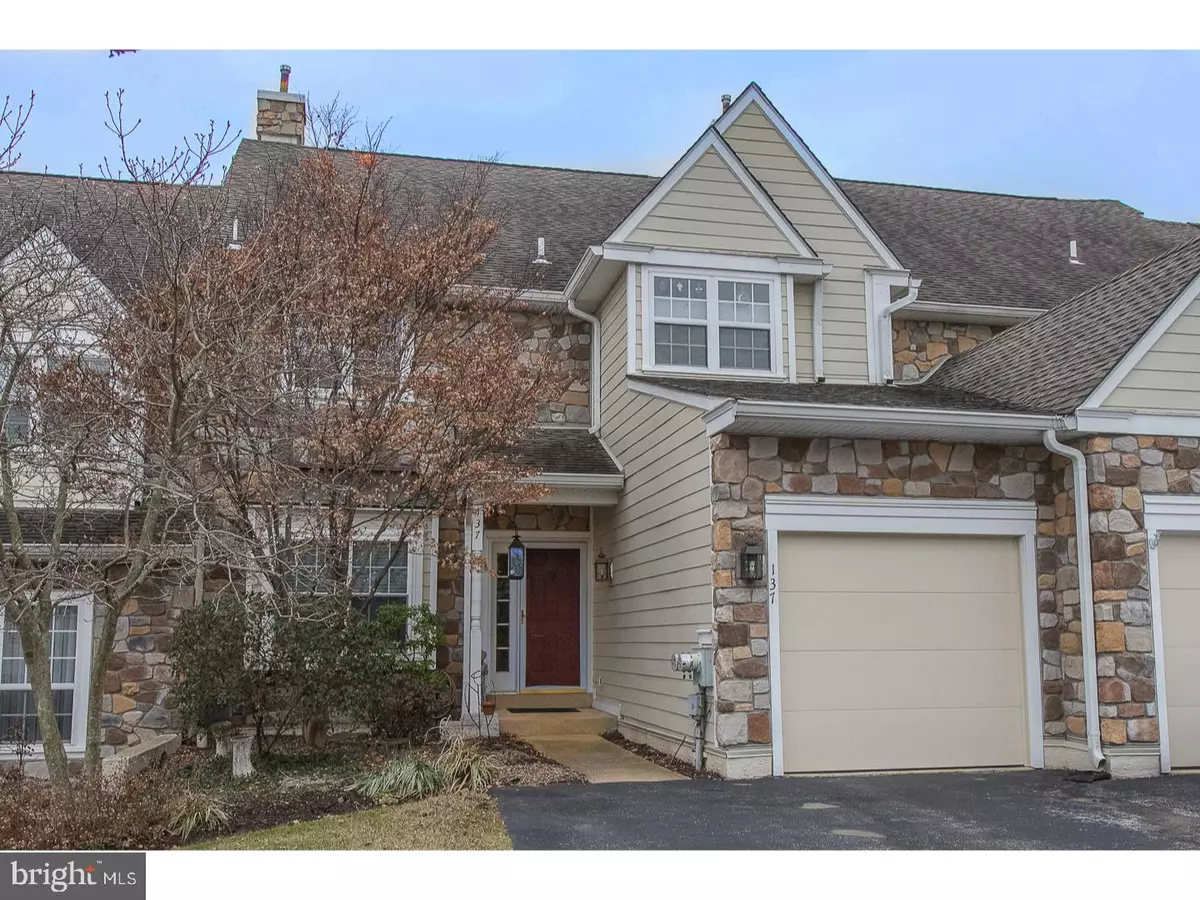$476,500
$479,000
0.5%For more information regarding the value of a property, please contact us for a free consultation.
137 DAYLESFORD BLVD Berwyn, PA 19312
4 Beds
4 Baths
2,178 SqFt
Key Details
Sold Price $476,500
Property Type Townhouse
Sub Type Interior Row/Townhouse
Listing Status Sold
Purchase Type For Sale
Square Footage 2,178 sqft
Price per Sqft $218
Subdivision Daylesford Lake
MLS Listing ID 1000129220
Sold Date 06/06/18
Style Colonial
Bedrooms 4
Full Baths 3
Half Baths 1
HOA Fees $565/mo
HOA Y/N N
Abv Grd Liv Area 2,178
Originating Board TREND
Year Built 1993
Annual Tax Amount $6,053
Tax Year 2018
Lot Size 2,178 Sqft
Acres 0.05
Lot Dimensions 0 X0
Property Description
Welcome to this beautifully updated Townhome in the Daylesford Lake Community. Move right into this completely private home with 4 bedrooms and 3 full and 1 half baths. Enter through the foyer to the formal Dining Room and Living Room. This open floor plan is wonderful for entertaining, including an updated Powder Room and hardwood floors throughout. The updated, eat-in white kitchen with new granite counters, all stainless steel appliances including; GE Profile gas oven, cooktop, microwave and a new Bosch dishwasher. The Family Room with gas fireplace opens to the deck with a private tree line view. The first floor has been freshly painted and has a new window in the Dining Room. Enter into the Master Suite through double doors to a Sitting Room with French Doors to a private balcony. The Master Bedroom has two large walk in closets with built-in systems, a Linen Closet and Laundry Room, which can also be accessed from the Hallway. The spacious Master Bath has a new glass shower door and a large Jacuzzi tub and double sink. The Second bedroom has ample closet space and a new ceiling fan. The Hall Bath and Linen closet finish off the second floor which has been freshly painted and has new carpet. The Third Floor has a large bedroom with a wall of closets and new carpet. Enter your own private suite on the Lower Level with the Fourth Bedroom and en-suite Bath. The entire floor is finished with laminate floors and has its own door to the backyard and patio. There is plenty of storage space and there is a brand new Gas Heater and HVAC. Located in the award-winning Tredyffrin/Easttown School District- you are minutes away from all that the Main Line has to offer- fabulous restaurants, shopping and entertainment. The Chester Valley Trail is easily accessible, as well as the Community's Pool and Tennis Courts which are a short walk away.
Location
State PA
County Chester
Area Tredyffrin Twp (10343)
Zoning R4
Rooms
Other Rooms Living Room, Dining Room, Primary Bedroom, Bedroom 2, Bedroom 3, Kitchen, Family Room, Bedroom 1, Laundry, Other
Basement Full, Outside Entrance, Fully Finished
Interior
Interior Features Primary Bath(s), Kitchen - Island, Skylight(s), Ceiling Fan(s), Kitchen - Eat-In
Hot Water Natural Gas
Heating Gas
Cooling Central A/C
Flooring Wood, Fully Carpeted
Fireplaces Number 1
Fireplaces Type Gas/Propane
Fireplace Y
Heat Source Natural Gas
Laundry Upper Floor
Exterior
Exterior Feature Deck(s), Patio(s)
Garage Spaces 3.0
Amenities Available Swimming Pool, Tennis Courts
Waterfront N
Water Access N
Accessibility None
Porch Deck(s), Patio(s)
Parking Type Attached Garage
Attached Garage 1
Total Parking Spaces 3
Garage Y
Building
Story 3+
Sewer Public Sewer
Water Public
Architectural Style Colonial
Level or Stories 3+
Additional Building Above Grade
New Construction N
Schools
Elementary Schools Hillside
Middle Schools Tredyffrin-Easttown
High Schools Conestoga Senior
School District Tredyffrin-Easttown
Others
HOA Fee Include Pool(s),Common Area Maintenance,Lawn Maintenance,Trash
Senior Community No
Tax ID 43-09 -0336
Ownership Condominium
Security Features Security System
Read Less
Want to know what your home might be worth? Contact us for a FREE valuation!

Our team is ready to help you sell your home for the highest possible price ASAP

Bought with Elizabeth P Mulholland • BHHS Fox & Roach Wayne-Devon

GET MORE INFORMATION





