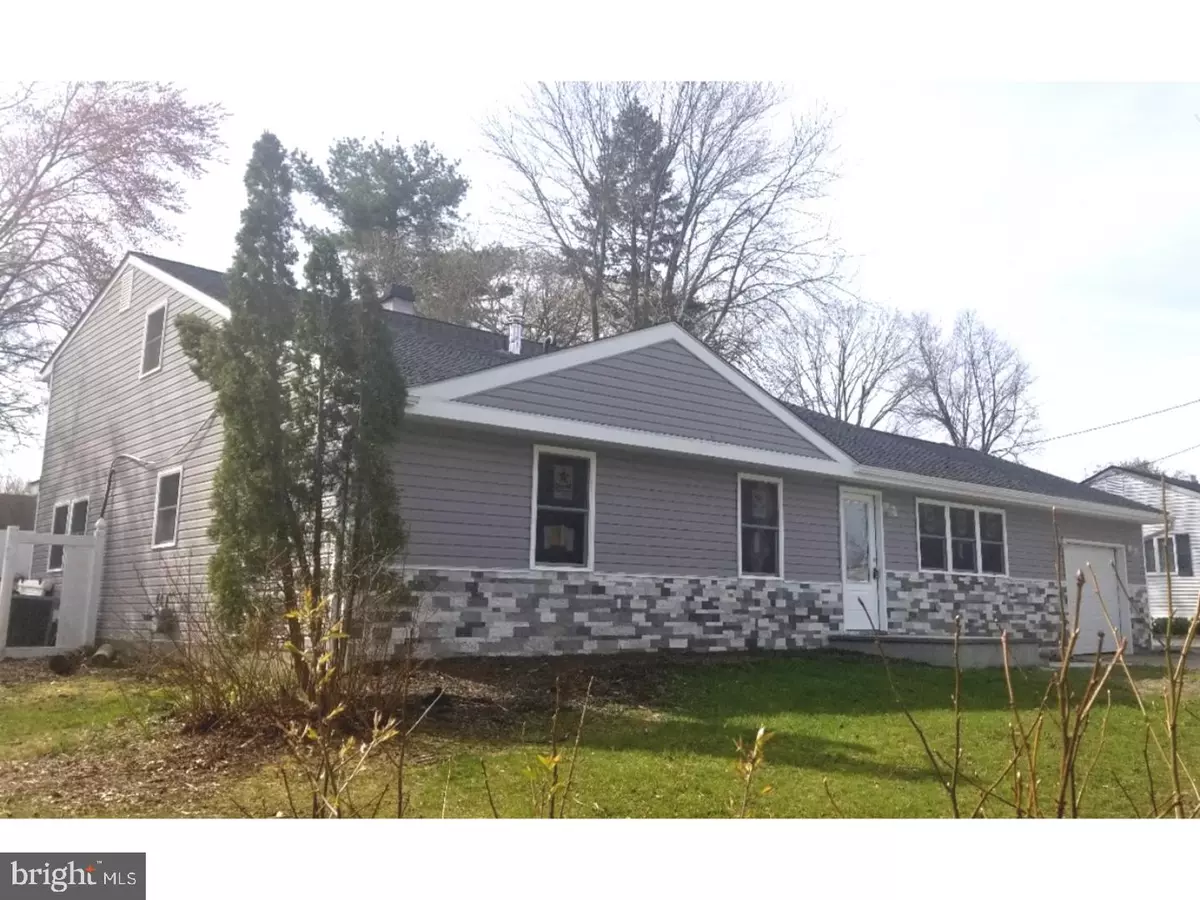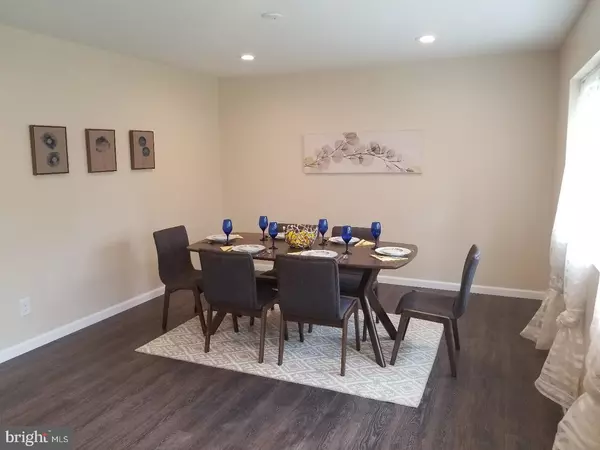$240,000
$259,500
7.5%For more information regarding the value of a property, please contact us for a free consultation.
7 WILLINGBORO RD Sewell, NJ 08080
5 Beds
3 Baths
3,032 SqFt
Key Details
Sold Price $240,000
Property Type Single Family Home
Sub Type Detached
Listing Status Sold
Purchase Type For Sale
Square Footage 3,032 sqft
Price per Sqft $79
Subdivision Buckingham Village
MLS Listing ID 1000254700
Sold Date 10/27/20
Style Traditional
Bedrooms 5
Full Baths 2
Half Baths 1
HOA Y/N N
Abv Grd Liv Area 3,032
Originating Board TREND
Year Built 1964
Annual Tax Amount $8,311
Tax Year 2018
Lot Size 0.290 Acres
Acres 0.29
Lot Dimensions 75X170
Property Description
Highly Motivated to sell! Would consider Lease to own option. Need a lot of space? Need a home office or sharing space with many? Check out this COMPLETELY RENOVATED beauty. It features 5 bedrooms upstairs and 1 downstairs with separate bath, perhaps for an in-law suite or an office. With its large Great room, Familyroom with wood burning fireplace and extra room for an office or game room there's plenty of space for everyone. The best part is that everything has been upgraded from floors to ceilings, including drywall, tile, carpet and wood floors, bathrooms, and kitchen with new stainless steel appliances. Outside new siding windows gutters and trim make this house pop! Completely move in ready! There's a spacious laundry area in the first floor half bath. Garage runs the length of the house and can accommodate 2 cars. Don't pass up the opportunity to own this beautiful, spacious home in this quiet area within the Clearview School District.
Location
State NJ
County Gloucester
Area Mantua Twp (20810)
Zoning RESI
Rooms
Other Rooms Living Room, Primary Bedroom, Bedroom 2, Bedroom 3, Kitchen, Family Room, Bedroom 1, In-Law/auPair/Suite, Other
Interior
Interior Features Butlers Pantry, Kitchen - Eat-In
Hot Water Natural Gas
Heating Forced Air
Cooling Central A/C
Flooring Wood, Fully Carpeted, Tile/Brick
Fireplaces Number 1
Fireplaces Type Stone
Equipment Oven - Self Cleaning, Dishwasher, Refrigerator, Energy Efficient Appliances, Built-In Microwave
Fireplace Y
Window Features Energy Efficient,Replacement
Appliance Oven - Self Cleaning, Dishwasher, Refrigerator, Energy Efficient Appliances, Built-In Microwave
Heat Source Natural Gas
Laundry Main Floor
Exterior
Exterior Feature Patio(s)
Parking Features Garage Door Opener
Garage Spaces 2.0
Fence Other
Water Access N
Roof Type Shingle
Accessibility None
Porch Patio(s)
Attached Garage 2
Total Parking Spaces 2
Garage Y
Building
Lot Description Front Yard, Rear Yard, SideYard(s)
Story 2
Foundation Slab
Sewer Public Sewer
Water Public
Architectural Style Traditional
Level or Stories 2
Additional Building Above Grade
New Construction N
Schools
Middle Schools Clearview Regional
High Schools Clearview Regional
School District Clearview Regional Schools
Others
Senior Community No
Tax ID 10-00241-00010
Ownership Fee Simple
SqFt Source Estimated
Special Listing Condition Standard
Read Less
Want to know what your home might be worth? Contact us for a FREE valuation!

Our team is ready to help you sell your home for the highest possible price ASAP

Bought with Kari Schneider • Garden State Properties Group - Medford

GET MORE INFORMATION





