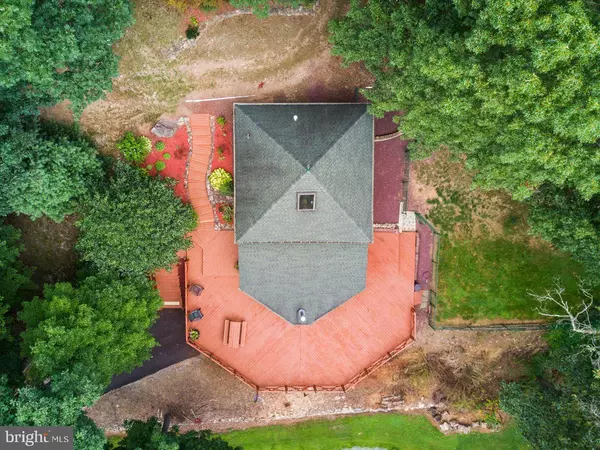$335,000
$350,000
4.3%For more information regarding the value of a property, please contact us for a free consultation.
13007 STAMPER RD Brogue, PA 17309
2 Beds
2 Baths
1,712 SqFt
Key Details
Sold Price $335,000
Property Type Single Family Home
Sub Type Detached
Listing Status Sold
Purchase Type For Sale
Square Footage 1,712 sqft
Price per Sqft $195
Subdivision None Available
MLS Listing ID PAYK2027486
Sold Date 10/13/22
Style Cabin/Lodge
Bedrooms 2
Full Baths 1
Half Baths 1
HOA Y/N N
Abv Grd Liv Area 1,712
Originating Board BRIGHT
Year Built 1985
Annual Tax Amount $4,848
Tax Year 2021
Lot Size 5.140 Acres
Acres 5.14
Property Description
Welcome home to your own little slice of heaven! This property offers over 5 serene acres for your enjoyment, including two ponds and plenty of wooded land for your privacy. The picturesque cabin offers a lovely open floor plan with a spacious kitchen, laundry, and powder room on the first floor. Upstairs has two bedrooms with a privacy violation as well as a recently remodeled full bathroom that can be shared by the primary bedroom and the loft bedroom. Outside you will find a large deck that is perfect for relaxing and entertaining. There is also a fenced-in yard area that would be perfect for pets or children. Across the pond, there is a goat shed with electricity available and a fenced-in run for small animals. In the rear of the property is a detached garage, wood shed, and additional parking. An unfinished basement is accessible from under the deck for more storage space. This property truly lives up to the name Serenity Acres!
Location
State PA
County York
Area Chanceford Twp (15221)
Zoning RESIDENTIAL
Rooms
Basement Unfinished
Interior
Interior Features Attic, Cedar Closet(s), Combination Dining/Living, Exposed Beams, Stove - Wood
Hot Water Electric
Heating Wall Unit, Wood Burn Stove
Cooling Ductless/Mini-Split
Heat Source Electric
Exterior
Garage Covered Parking
Garage Spaces 11.0
Waterfront N
Water Access N
Accessibility None
Parking Type Detached Garage, Driveway, Other
Total Parking Spaces 11
Garage Y
Building
Story 3
Foundation Permanent
Sewer On Site Septic
Water Well
Architectural Style Cabin/Lodge
Level or Stories 3
Additional Building Above Grade, Below Grade
New Construction N
Schools
School District Red Lion Area
Others
Senior Community No
Tax ID 21-000-FM-0030-G0-00000
Ownership Fee Simple
SqFt Source Assessor
Acceptable Financing Cash, Conventional
Listing Terms Cash, Conventional
Financing Cash,Conventional
Special Listing Condition Standard
Read Less
Want to know what your home might be worth? Contact us for a FREE valuation!

Our team is ready to help you sell your home for the highest possible price ASAP

Bought with Lee R. Tessier • EXP Realty, LLC

GET MORE INFORMATION





