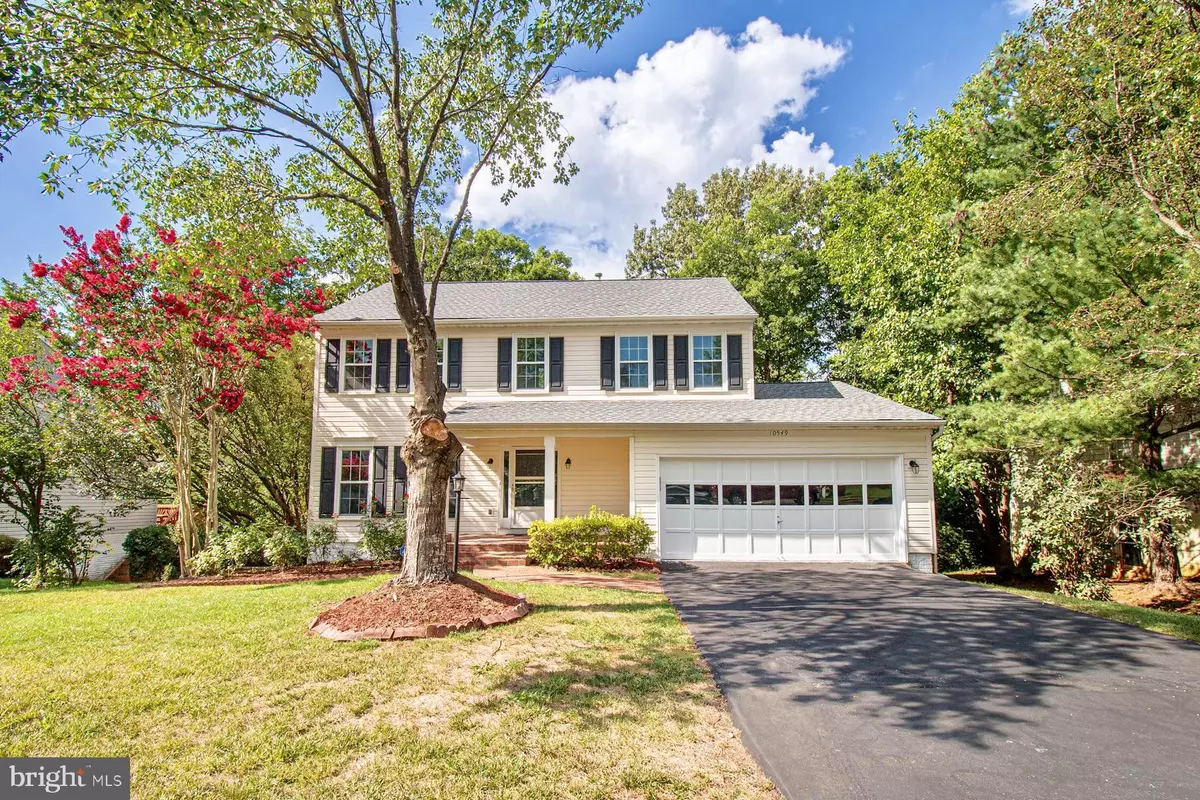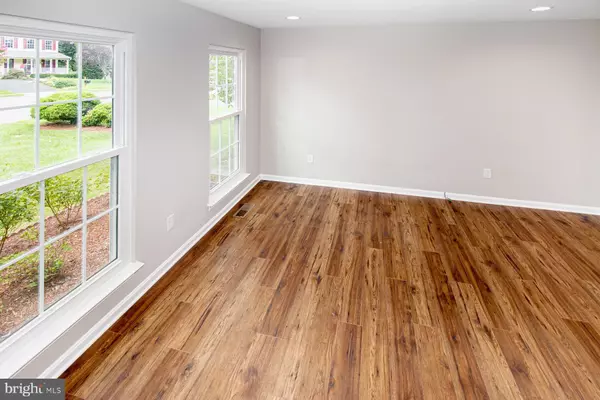$600,000
$614,900
2.4%For more information regarding the value of a property, please contact us for a free consultation.
10549 WINGED ELM CIR Manassas, VA 20110
5 Beds
4 Baths
2,944 SqFt
Key Details
Sold Price $600,000
Property Type Single Family Home
Sub Type Detached
Listing Status Sold
Purchase Type For Sale
Square Footage 2,944 sqft
Price per Sqft $203
Subdivision Great Oak
MLS Listing ID VAPW2039402
Sold Date 10/27/22
Style Colonial
Bedrooms 5
Full Baths 3
Half Baths 1
HOA Y/N N
Abv Grd Liv Area 1,976
Originating Board BRIGHT
Year Built 1993
Annual Tax Amount $5,630
Tax Year 2022
Lot Size 10,472 Sqft
Acres 0.24
Property Sub-Type Detached
Property Description
Motivated Sellers- Ready to sell! Welcome home to Great Oak. Very well maintained by longterm owner. Gorgeous Colonial. 5 bedrooms and 3.5 bathrooms spread over 2900 square feet . Gourmet kitchen with tons of natural light. Stainless steel appliances, granite counter tops and plenty of cabinet storage. Bonus cabinets and counter space for coffee bar or traditional bar in the kitchen. Open dining and living rooms with recessed lighting, new flooring and chair rail. Spacious family room off kitchen with fireplace and direct access to double level rear deck. Primary suite with huge walk in closet, new carpet and spacious bathroom. Basement recreation room perfect for entertaining. Private backyard backed to the woods. Attached 2 car garage and beautiful landscaping. UPDATES include new water heater and HVAC system- heating and cooling. New washer and dryer. New sliding glass patio door (2022). NEW paint and flooring. New recessed lighting throughout. Commuter friendly near VRE and George Mason Science and Technology Campus. Conveniently located by tons of shopping and restaurants including 2Silos and SuperTarget. Minutes drive to PW County Parkway and More!
Location
State VA
County Prince William
Zoning R4
Rooms
Other Rooms Living Room, Dining Room, Primary Bedroom, Bedroom 2, Bedroom 3, Bedroom 4, Kitchen, Game Room, Family Room, Other
Basement Rear Entrance, Full, Partially Finished, Walkout Level
Interior
Interior Features Dining Area, Floor Plan - Traditional
Hot Water Natural Gas
Heating Forced Air
Cooling Central A/C
Fireplaces Number 1
Equipment Dishwasher, Disposal, Microwave, Refrigerator, Stove
Fireplace Y
Appliance Dishwasher, Disposal, Microwave, Refrigerator, Stove
Heat Source Natural Gas
Exterior
Exterior Feature Deck(s)
Parking Features Built In
Garage Spaces 2.0
Water Access N
Accessibility Level Entry - Main
Porch Deck(s)
Attached Garage 2
Total Parking Spaces 2
Garage Y
Building
Lot Description Backs to Trees
Story 3
Foundation Slab
Sewer Public Sewer
Water Public
Architectural Style Colonial
Level or Stories 3
Additional Building Above Grade, Below Grade
New Construction N
Schools
Elementary Schools Bennett
Middle Schools Parkside
High Schools Brentsville
School District Prince William County Public Schools
Others
Pets Allowed Y
HOA Fee Include Common Area Maintenance,Snow Removal
Senior Community No
Tax ID 7694-99-1261
Ownership Fee Simple
SqFt Source Assessor
Acceptable Financing Cash, Conventional, FHA, VA, Other
Listing Terms Cash, Conventional, FHA, VA, Other
Financing Cash,Conventional,FHA,VA,Other
Special Listing Condition Standard
Pets Allowed No Pet Restrictions
Read Less
Want to know what your home might be worth? Contact us for a FREE valuation!

Our team is ready to help you sell your home for the highest possible price ASAP

Bought with Kara Chaffin Donofrio • Long & Foster Real Estate, Inc.
GET MORE INFORMATION





