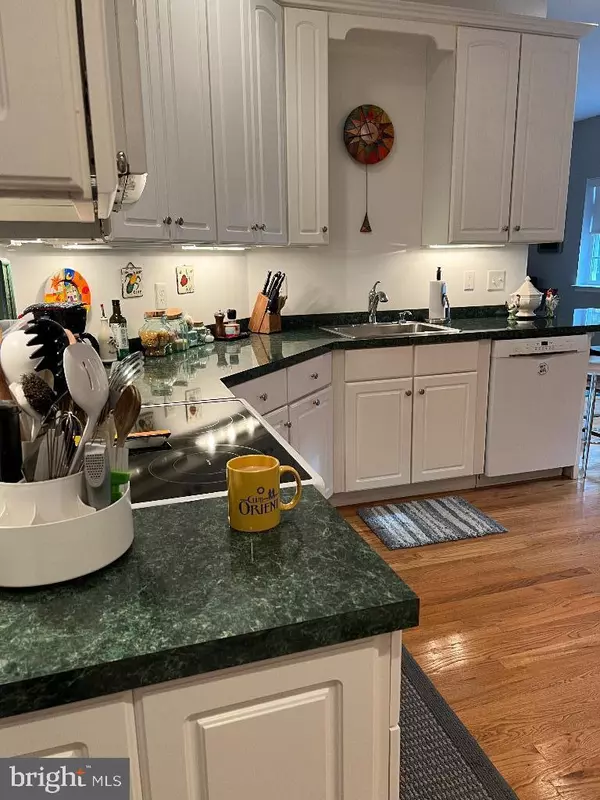$625,000
$599,500
4.3%For more information regarding the value of a property, please contact us for a free consultation.
20335 SADDLE CT Rehoboth Beach, DE 19971
3 Beds
3 Baths
2,060 SqFt
Key Details
Sold Price $625,000
Property Type Single Family Home
Listing Status Sold
Purchase Type For Sale
Square Footage 2,060 sqft
Price per Sqft $303
Subdivision Stable Farm
MLS Listing ID DESU2031296
Sold Date 12/30/22
Style Coastal
Bedrooms 3
Full Baths 2
Half Baths 1
HOA Y/N N
Abv Grd Liv Area 2,060
Originating Board BRIGHT
Year Built 2003
Annual Tax Amount $1,404
Tax Year 2022
Lot Size 0.270 Acres
Acres 0.27
Lot Dimensions 48.00 x 109.00
Property Description
Single home in quiet 31 home Stable Farm Development very close to Rehoboth Beach, DE. House is approximately 2060 sq ft and was built in 2003 on 0.27 acre lot. 3 bedrooms and 2 1/2 baths. Master bedroom has en-suite bath. Single owner since built. Stable Farm Development is a cul-de-sac neighborhood with no Thru streets and thus little traffic.
House is all on first floor, with attic for storage. Access to attic from master bedroom and garage. Hardwood floors throughout house except carpeted bedrooms. Large sun room with mini-split unit for heat and A/C.
Rear deck also off of sun room. Large eat-in kitchen with nook and 3-stool counter. Crawl space under entire house.
Walk, bike or take the DART bus to the beach. DART Bus terminal directly across the street from Stable Farm entrance. Community Pool.
Location
State DE
County Sussex
Area Lewes Rehoboth Hundred (31009)
Zoning MR
Rooms
Main Level Bedrooms 3
Interior
Interior Features Breakfast Area, Ceiling Fan(s), Recessed Lighting, Stall Shower, Tub Shower, Walk-in Closet(s)
Hot Water Electric
Heating Forced Air, Heat Pump - Electric BackUp, Programmable Thermostat, Solar - Active
Cooling Central A/C, Ceiling Fan(s)
Flooring Carpet, Hardwood
Fireplaces Number 1
Equipment Built-In Microwave, Dishwasher, Disposal, Dryer - Electric, Dryer - Front Loading, Energy Efficient Appliances, Icemaker, Oven - Self Cleaning, Oven/Range - Electric, Refrigerator, Washer, Water Heater
Furnishings No
Fireplace Y
Window Features Screens,Double Hung
Appliance Built-In Microwave, Dishwasher, Disposal, Dryer - Electric, Dryer - Front Loading, Energy Efficient Appliances, Icemaker, Oven - Self Cleaning, Oven/Range - Electric, Refrigerator, Washer, Water Heater
Heat Source Electric
Exterior
Garage Additional Storage Area, Garage Door Opener, Garage - Side Entry, Inside Access
Garage Spaces 2.0
Waterfront N
Water Access N
View Garden/Lawn, Street
Roof Type Architectural Shingle,Asphalt
Street Surface Paved,Black Top
Accessibility None
Road Frontage Private
Parking Type Attached Garage
Attached Garage 2
Total Parking Spaces 2
Garage Y
Building
Lot Description Backs to Trees, Cul-de-sac, Front Yard, Rear Yard, Landscaping, Level
Story 1
Foundation Block, Crawl Space
Sewer Public Sewer
Water Private/Community Water
Architectural Style Coastal
Level or Stories 1
Additional Building Above Grade, Below Grade
New Construction N
Schools
Elementary Schools Rehoboth
Middle Schools Beacon
High Schools Cape Henlopen
School District Cape Henlopen
Others
Pets Allowed Y
Senior Community No
Tax ID 334-19.00-1321.00
Ownership Fee Simple
SqFt Source Assessor
Acceptable Financing Cash, VA
Listing Terms Cash, VA
Financing Cash,VA
Special Listing Condition Standard
Pets Description No Pet Restrictions
Read Less
Want to know what your home might be worth? Contact us for a FREE valuation!

Our team is ready to help you sell your home for the highest possible price ASAP

Bought with Non Member • Non Subscribing Office

GET MORE INFORMATION





