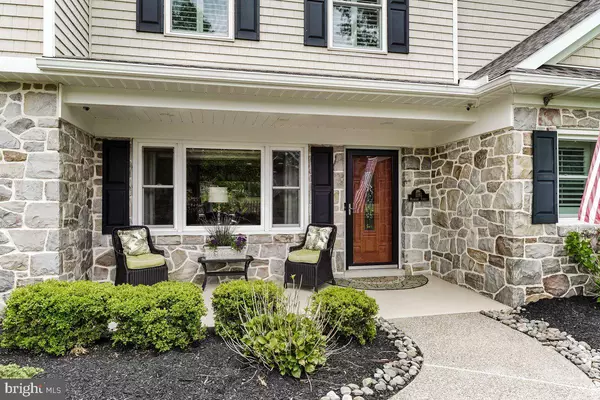$817,000
$849,000
3.8%For more information regarding the value of a property, please contact us for a free consultation.
1181 MULBERRY ST Pottstown, PA 19464
7 Beds
6 Baths
5,507 SqFt
Key Details
Sold Price $817,000
Property Type Single Family Home
Sub Type Detached
Listing Status Sold
Purchase Type For Sale
Square Footage 5,507 sqft
Price per Sqft $148
Subdivision None Available
MLS Listing ID PAMC2039994
Sold Date 12/30/22
Style Colonial
Bedrooms 7
Full Baths 4
Half Baths 2
HOA Y/N N
Abv Grd Liv Area 4,307
Originating Board BRIGHT
Year Built 2015
Annual Tax Amount $11,344
Tax Year 2022
Lot Size 0.698 Acres
Acres 0.7
Lot Dimensions 125.00 x 0.00
Property Description
Welcome to 1181 Mulberry Street. A beautifully updated, COMPLETELY RENOVATED, and meticulously maintained, STONE COLONIAL home located in Lower Pottsgrove Twp. The private and serene backyard is a relaxing escape from the day to day activities and comes complete with maintenance free Trex decking and just a few steps down to a GORGEOUS GUNITE HEATED SALTWATER POOL (2005) Additionally, there is a separate but PRIVATE HOT TUB (2019) plus outdoor covered GAZEBO and attached PERGOLA complete with TREX lighting, and so much more.
This stunning, tasteful, and completely updated 5,507+ sq ft home with 1,200 sq ft daylight walkout FINISHED BASEMENT, features 7 BEDROOMS, many with EN-SUITE BATHROOMS, and 4 FULL and 2 HALF baths. The spacious kitchen is a custom designed GOURMET EAT-IN KITCHEN with a 13 foot ceiling, QUARTZ counter tops, and 10 ft kitchen island, with attached beverage refrigerator. The kitchen features commercial grade stainless-steel appliances, a BUILT-IN FULL REFRIGERATOR and SEPARATE FULL FREEZER, next to a LARGE walk-in pantry.
Directly adjacent to the kitchen is the second family room (previous formal dining room) with built in book shelves. This home offers (2) Primary bedrooms, which can accommodate the ever-transitional family, therefore allowing the opportunity to have multiple generations all under one roof, but each having their own separate spaces. The IN-HOME PROFESSIONAL OFFICE and/or IN-LAW SUITE /GUEST SUITE on the first floor with updated Full Hall bathroom creates this opportunity. The 1st floor offers a Powder Room, 2 additional bedrooms, and separate LIVING ROOM with large windows, hard wood floors, and wood burning fireplace. The hidden back staircase off the kitchen brings you to the 2nd floor which has 4 additional bedrooms, and 3 bathrooms.
The PRIMARY MASTER SUITE includes a SPA BATHROOM with radiant floor heating, DOUBLE VANITIES, LARGE WALK-IN SHOWER, along with ample STORAGE with the HIS and HERS separate LARGE CUSTOM DESIGNED WALK-IN CLOSETS, and attached upstairs porch. Outside the master features built in bookcases and reading area. Down the hall are 3 more large bedrooms, each with walk in closets, 2 of which share a Jack-n-Jill, while the other has its own En-Suite bathroom. Rounding out the 2nd floor is a beautiful LAUNDRY ROOM with custom cabinets.
Other features of this home include a 2 CAR OVERSIZED GARAGE with Epoxy Flooring, 3 ZONES of HVAC, HARDWOOD floors, House GENERATOR, TONS of STORAGE and FINISHED BASEMENT equipped with half bath and 2nd laundry room.
1181 Mulberry Street, is minutes away from The WYNDCROFT SCHOOL and The HILL SCHOOL, as well as highways, restaurants, and local shopping. YOU CAN NOT BUILD THIS HOME AND POOL TODAY FOR THIS PRICE!
Location
State PA
County Montgomery
Area Lower Pottsgrove Twp (10642)
Zoning RES
Rooms
Basement Daylight, Partial, Heated, Walkout Level
Main Level Bedrooms 7
Interior
Hot Water Oil
Heating Baseboard - Hot Water, Heat Pump(s), Wall Unit
Cooling Central A/C
Fireplaces Number 1
Fireplace Y
Heat Source Oil
Laundry Upper Floor, Basement
Exterior
Garage Garage Door Opener, Inside Access, Other
Garage Spaces 2.0
Fence Aluminum
Waterfront N
Water Access N
Accessibility None
Parking Type Attached Garage
Attached Garage 2
Total Parking Spaces 2
Garage Y
Building
Story 3
Foundation Permanent, Concrete Perimeter, Active Radon Mitigation
Sewer Public Sewer
Water Well
Architectural Style Colonial
Level or Stories 3
Additional Building Above Grade, Below Grade
New Construction N
Schools
High Schools Pottsgrove Senior
School District Pottsgrove
Others
Pets Allowed Y
Senior Community No
Tax ID 42-00-03190-008
Ownership Fee Simple
SqFt Source Assessor
Acceptable Financing Cash, Conventional
Listing Terms Cash, Conventional
Financing Cash,Conventional
Special Listing Condition Standard
Pets Description No Pet Restrictions
Read Less
Want to know what your home might be worth? Contact us for a FREE valuation!

Our team is ready to help you sell your home for the highest possible price ASAP

Bought with Jose Serrano • Keller Williams Realty Devon-Wayne

GET MORE INFORMATION





