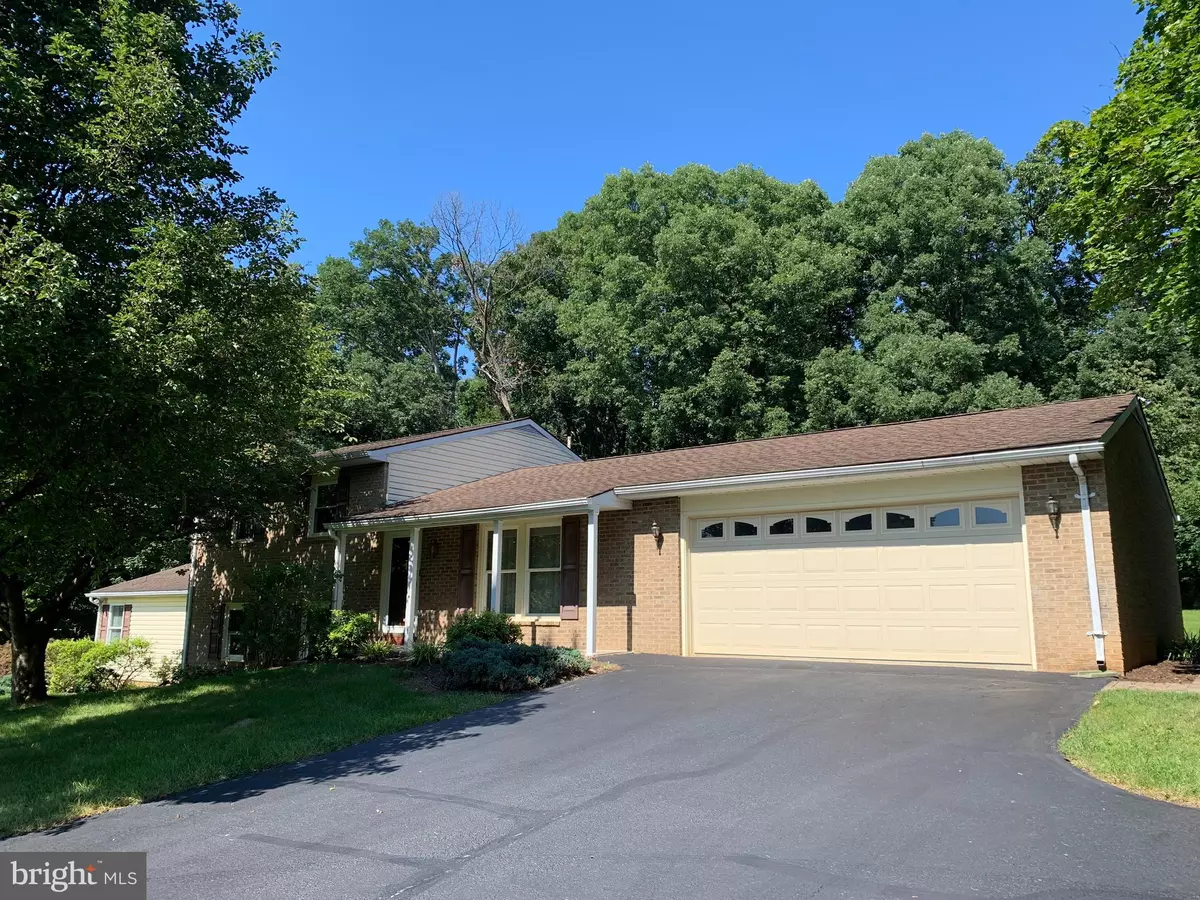$430,000
$450,000
4.4%For more information regarding the value of a property, please contact us for a free consultation.
21931 MARTIN CIR Hagerstown, MD 21742
4 Beds
4 Baths
2,932 SqFt
Key Details
Sold Price $430,000
Property Type Single Family Home
Sub Type Detached
Listing Status Sold
Purchase Type For Sale
Square Footage 2,932 sqft
Price per Sqft $146
Subdivision Crest Valley
MLS Listing ID MDWA2010300
Sold Date 12/22/22
Style Split Level
Bedrooms 4
Full Baths 3
Half Baths 1
HOA Y/N N
Abv Grd Liv Area 2,932
Originating Board BRIGHT
Year Built 1979
Annual Tax Amount $2,773
Tax Year 2022
Lot Size 1.230 Acres
Acres 1.23
Property Description
Don't miss this Rambling Split Level Home situated on a 1.23 acre cul-de-sac lot . Home backs up to trees. Located in Crest Valley off of Mount Aetna Rd. Almost 3000 sq feet of living space. 2 Primary bedrooms and baths, or lower level Primary could be an in-law suite. Hardwood Flooring on Main level just redone and 2 bedrooms on the upper level. Huge Family room & Game Room with Fireplace equipped with a woodstove insert. Kitchen has Hickory Cabinets and corian counters. Heated tile floors in Both primary baths.
Brand new Heatpump for lower level and Brand new AC for upper level being installed in August 2022. Large 3 season room just off Dining Room. Decks and patio's for summer time enjoyment. Over sized 2 car Garage with workshop. Garden shed in rear of property. A great place to call home!!
Location
State MD
County Washington
Zoning RV
Rooms
Other Rooms Living Room, Dining Room, Primary Bedroom, Bedroom 2, Kitchen, Game Room, Family Room, Basement, Foyer, Sun/Florida Room, Laundry, Bathroom 3, Primary Bathroom
Basement Partial
Interior
Interior Features Carpet, Combination Kitchen/Dining, Floor Plan - Traditional, Walk-in Closet(s), WhirlPool/HotTub, Window Treatments, Wood Floors
Hot Water Electric
Heating Heat Pump(s), Radiant
Cooling Central A/C, Heat Pump(s)
Flooring Ceramic Tile, Hardwood, Carpet, Luxury Vinyl Tile, Vinyl
Fireplaces Number 1
Fireplaces Type Brick, Wood
Equipment Built-In Microwave, Dishwasher, Oven/Range - Electric
Fireplace Y
Appliance Built-In Microwave, Dishwasher, Oven/Range - Electric
Heat Source Electric
Laundry Basement, Hookup
Exterior
Exterior Feature Porch(es), Patio(s), Screened, Deck(s)
Garage Additional Storage Area, Garage - Front Entry
Garage Spaces 2.0
Utilities Available Cable TV, Electric Available, Phone Available
Waterfront N
Water Access N
Roof Type Shingle
Accessibility None
Porch Porch(es), Patio(s), Screened, Deck(s)
Parking Type Attached Garage, Driveway, Off Street
Attached Garage 2
Total Parking Spaces 2
Garage Y
Building
Lot Description Backs to Trees, Cul-de-sac
Story 4
Foundation Block
Sewer Private Septic Tank
Water Well
Architectural Style Split Level
Level or Stories 4
Additional Building Above Grade, Below Grade
Structure Type Dry Wall
New Construction N
Schools
Elementary Schools Old Forge
Middle Schools Smithsburg
High Schools Smithsburg
School District Washington County Public Schools
Others
Pets Allowed N
Senior Community No
Tax ID 2216009652
Ownership Fee Simple
SqFt Source Assessor
Acceptable Financing Cash, Conventional, FHA, USDA, VA
Horse Property N
Listing Terms Cash, Conventional, FHA, USDA, VA
Financing Cash,Conventional,FHA,USDA,VA
Special Listing Condition Standard
Read Less
Want to know what your home might be worth? Contact us for a FREE valuation!

Our team is ready to help you sell your home for the highest possible price ASAP

Bought with Debra K Moser • RE/MAX Achievers

GET MORE INFORMATION





