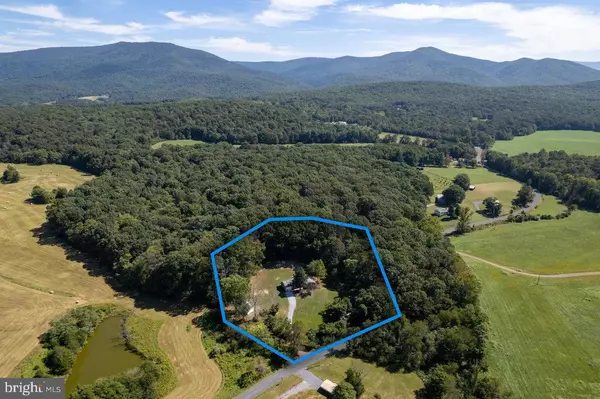$307,000
$329,000
6.7%For more information regarding the value of a property, please contact us for a free consultation.
1035 VAUGHN SUMMIT RD Luray, VA 22835
3 Beds
2 Baths
1,480 SqFt
Key Details
Sold Price $307,000
Property Type Single Family Home
Sub Type Detached
Listing Status Sold
Purchase Type For Sale
Square Footage 1,480 sqft
Price per Sqft $207
Subdivision None Available
MLS Listing ID VAPA2001612
Sold Date 12/15/22
Style Ranch/Rambler
Bedrooms 3
Full Baths 1
Half Baths 1
HOA Y/N N
Abv Grd Liv Area 1,480
Originating Board BRIGHT
Year Built 1990
Annual Tax Amount $1,294
Tax Year 2021
Lot Size 1.860 Acres
Acres 1.86
Property Description
Charming 3 bed, 1.5 bath brick Rancher on 1.86 acres on a great lot just outside town limits! Recently remodeled with refinished hardwood floors, updated lighting, new refrigerator and electric range, and a fresh coat of paint throughout. The unfinished basement is huge and ready to be finished with a bathroom already plumbed in. The basement has a new hot water heater, windows and a wood stove ready to be connected. This home is MOVE-IN READY with a large one car garage, fresh landscaping, two outbuildings and many other updates and modern touches that make moving in a breeze! This property is zoned Agriculture and is off a state maintained road so it does have the ability to be turned into a short term rental for income producing opportunities!
Location
State VA
County Page
Zoning A
Rooms
Basement Unfinished, Full, Connecting Stairway
Main Level Bedrooms 3
Interior
Interior Features Ceiling Fan(s), Dining Area
Hot Water Electric
Heating Baseboard - Electric
Cooling Central A/C
Flooring Hardwood
Fireplaces Number 1
Fireplaces Type Wood
Equipment Refrigerator, Oven/Range - Electric
Fireplace Y
Appliance Refrigerator, Oven/Range - Electric
Heat Source Electric
Laundry Basement
Exterior
Garage Garage - Front Entry
Garage Spaces 7.0
Waterfront N
Water Access N
View Mountain
Roof Type Composite
Accessibility None
Parking Type Driveway, Attached Garage
Attached Garage 1
Total Parking Spaces 7
Garage Y
Building
Lot Description Partly Wooded, Private
Story 2
Foundation Block
Sewer On Site Septic
Water Well
Architectural Style Ranch/Rambler
Level or Stories 2
Additional Building Above Grade, Below Grade
New Construction N
Schools
School District Page County Public Schools
Others
Senior Community No
Tax ID 24 A 90C
Ownership Fee Simple
SqFt Source Assessor
Special Listing Condition Standard
Read Less
Want to know what your home might be worth? Contact us for a FREE valuation!

Our team is ready to help you sell your home for the highest possible price ASAP

Bought with Rex Alexander Petrey • Pearson Smith Realty, LLC

GET MORE INFORMATION





