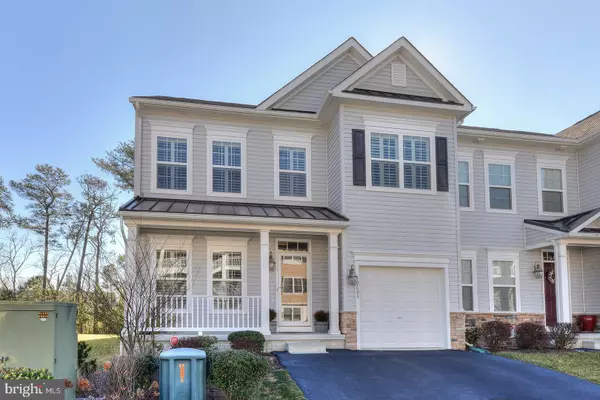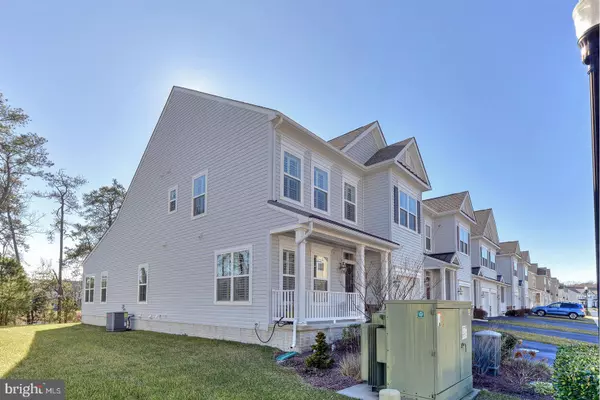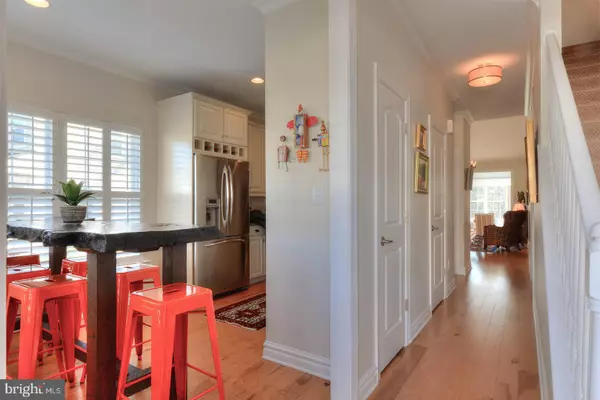$800,000
$799,900
For more information regarding the value of a property, please contact us for a free consultation.
19693 CHELMER DR #N1 Rehoboth Beach, DE 19971
5 Beds
5 Baths
2,960 SqFt
Key Details
Sold Price $800,000
Property Type Townhouse
Sub Type End of Row/Townhouse
Listing Status Sold
Purchase Type For Sale
Square Footage 2,960 sqft
Price per Sqft $270
Subdivision Grande At Canal Pointe
MLS Listing ID DESU2031272
Sold Date 12/19/22
Style Contemporary
Bedrooms 5
Full Baths 4
Half Baths 1
HOA Fees $334/qua
HOA Y/N Y
Abv Grd Liv Area 2,022
Originating Board BRIGHT
Year Built 2012
Property Sub-Type End of Row/Townhouse
Property Description
Welcome to 19693 Chelmer Drive located in the popular Rehoboth community, Grande at Canal Pointe. You will not want to miss touring this rarely available 5 bedroom, 4.5 bath end-unit townhome where you can enjoy low maintenance living at its finest! This home is perfectly situated to allow for excellent natural light and beautiful views of Futcher Pond, greenery and open space. Featuring approximately 3,000 square feet of living space, this spacious unit includes an open first level that is adorned with hickory hardwood floors throughout, custom trim including a sunroom with coffered ceiling, custom paint featuring a tasteful and calming color palette, upgraded lighting, soaring ceilings and a first floor master suite. The upgraded and extended kitchen features stainless appliances, granite counters, breakfast bar and breakfast nook. The second level includes 2 bedrooms, 2 baths and loft area. The fully finished basement is complete with 2 bedrooms, full bath, a private office, rec room and storage space. The sunroom steps out to a paver patio with retaining wall, ideal for grilling and summer relaxation. The Grande at Canal Pointe is conveniently located east of Rt. 1 and within biking distance from downtown Rehoboth, local restaurants, shopping and the very popular Junction & Breakwater Bike Trail. Community amenities include two pools, athletic courts and fitness. Great opportunity in Rehoboth Beach!
Location
State DE
County Sussex
Area Lewes Rehoboth Hundred (31009)
Zoning RC
Rooms
Other Rooms Primary Bedroom, Kitchen, Family Room, Sun/Florida Room, Loft, Office, Storage Room
Basement Sump Pump, Full, Fully Finished, Windows
Main Level Bedrooms 1
Interior
Interior Features Ceiling Fan(s), Breakfast Area, Combination Kitchen/Living, Crown Moldings, Entry Level Bedroom, Family Room Off Kitchen, Floor Plan - Open, Kitchen - Eat-In, Primary Bath(s), Recessed Lighting, Upgraded Countertops, Walk-in Closet(s), Window Treatments, Wood Floors
Hot Water Electric
Heating Zoned, Forced Air
Cooling Central A/C, Ceiling Fan(s), Zoned
Flooring Hardwood, Ceramic Tile, Carpet
Equipment Range Hood, Oven/Range - Electric, Icemaker, Refrigerator, Dishwasher, Disposal, Microwave, Dryer, Washer, Water Heater, Exhaust Fan
Furnishings No
Fireplace N
Window Features Screens,Double Hung,Transom
Appliance Range Hood, Oven/Range - Electric, Icemaker, Refrigerator, Dishwasher, Disposal, Microwave, Dryer, Washer, Water Heater, Exhaust Fan
Heat Source Electric
Laundry Main Floor
Exterior
Exterior Feature Patio(s)
Parking Features Garage - Front Entry, Garage Door Opener
Garage Spaces 1.0
Utilities Available Cable TV, Phone Available, Propane
Amenities Available Pool - Outdoor, Tennis Courts, Tot Lots/Playground, Basketball Courts, Club House, Common Grounds, Exercise Room
Water Access Y
View Pond, Trees/Woods
Roof Type Architectural Shingle
Accessibility None
Porch Patio(s)
Attached Garage 1
Total Parking Spaces 1
Garage Y
Building
Lot Description Backs to Trees, Pond, Rear Yard, SideYard(s)
Story 2
Foundation Concrete Perimeter
Sewer Public Sewer
Water Public
Architectural Style Contemporary
Level or Stories 2
Additional Building Above Grade, Below Grade
Structure Type 9'+ Ceilings,2 Story Ceilings,Dry Wall,Tray Ceilings,Vaulted Ceilings
New Construction N
Schools
Elementary Schools Rehoboth
Middle Schools Beacon
High Schools Cape Henlopen
School District Cape Henlopen
Others
Pets Allowed Y
HOA Fee Include Common Area Maintenance,Pool(s),Health Club,Insurance,Lawn Maintenance,Management,Reserve Funds,Road Maintenance
Senior Community No
Tax ID 334-13.00-1749.00-N1
Ownership Condominium
Security Features Smoke Detector,Security System
Acceptable Financing Cash, Conventional
Horse Property N
Listing Terms Cash, Conventional
Financing Cash,Conventional
Special Listing Condition Standard
Pets Allowed Cats OK, Dogs OK, Number Limit, Size/Weight Restriction
Read Less
Want to know what your home might be worth? Contact us for a FREE valuation!

Our team is ready to help you sell your home for the highest possible price ASAP

Bought with CAMILLA CONLON • Jack Lingo - Rehoboth
GET MORE INFORMATION





