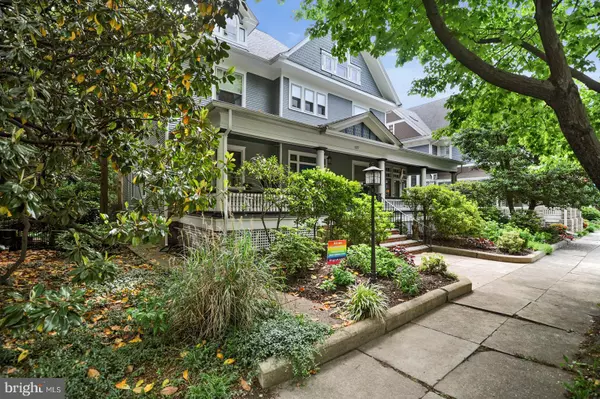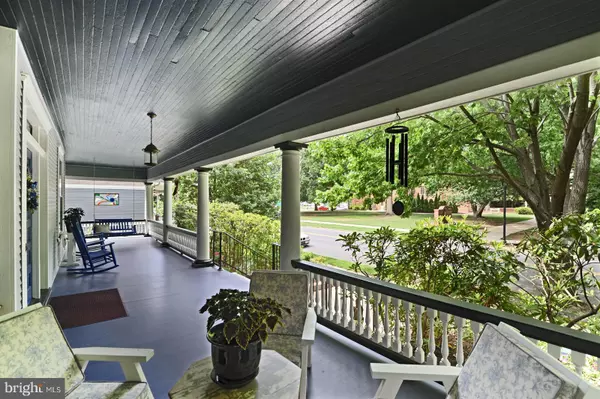$540,000
$649,900
16.9%For more information regarding the value of a property, please contact us for a free consultation.
127 N STATE ST Dover, DE 19901
5 Beds
4 Baths
3,812 SqFt
Key Details
Sold Price $540,000
Property Type Single Family Home
Sub Type Detached
Listing Status Sold
Purchase Type For Sale
Square Footage 3,812 sqft
Price per Sqft $141
Subdivision Olde Dover
MLS Listing ID DEKT2011118
Sold Date 12/16/22
Style Colonial
Bedrooms 5
Full Baths 3
Half Baths 1
HOA Y/N N
Abv Grd Liv Area 3,812
Originating Board BRIGHT
Year Built 1905
Annual Tax Amount $3,202
Tax Year 2021
Lot Size 0.360 Acres
Acres 0.36
Lot Dimensions 60.00 x 257.30
Property Description
A rare opportunity, offering you an exquisite lifestyle, has found its way on the market. This historic home, crafted in 1905 and nestled along estate row in north Olde Dover, beautifully blends both bygone-time charm coupled with current era amenities. A spaciously-wide, colonnade picture postcard front porch first welcomes you, complete with just what you would hope for... painted plank flooring, turned crisp white balusters trimmed with dark wood and of course, your own porch swing. You'll find yourself so enamored, you'll want to sit with an icy lemonade and just watch the world for awhile, before you even tour the home!
The chandeliered Foyer instantly embraces you and your guests with ten foot ceilings, rich toned hardwood floors, and glimpses of the adjoining rooms. An arched entry invites you into the Sitting Room Parlour, which showcases a meticulously restored working fireplace, pocket doors, and a matched pair of built in, lighted curio cabinets framing the archway. There you'll discover a single french door which leads you to an enticing all-season windowed Respite Porch, with wide plank floors and ceiling fan, a delightful space for catching up with others while sipping a beverage.
3800 square feet, plus, an additional 800 sq ft third floor walk up penthouse, complete with separate entrance, kitchen and bath. Could be used as a rental, for in laws, or perhaps for relatives.
Your ample Owner Suite also offers you a recently added delight, your own private and enclosed, window-lined sitting room porch, overlooking the treed backyard. Precisely the place to start and end your day in a quiet spot all your own.
Your property stretches from the front entrance street all the way back to another street with a separate garage, however... your backyard just might become your favorite place of all. Reminiscent of an English privacy garden, its tree canopied and lushly landscaped, offering you a secluded courtyard that will make you feel transported far away from the maddening world.
This home entices you with so many wonderfully quiet and charming spots to enjoy your morning beverage, you'll be hard pressed to decide on which one to spend time in!
The owners lovingly maintained and improved this beauty, along with numerous upgrades. There are so many more discoveries, nooks and charm within that cannot possibly all be mentioned here. You'll find stained glass features, many hand crafted by the owner; the craftsman-proud woodwork trim, the multiple fireplaces, the Music Room Parlour and television room. There's a gorgeous dinning room and a “Spirits Lounge” hosting a solid wood bar. Take note the butcher block island in the eat in kitchen, There's a deck outside and a basement. Leisurely delve into the lavish photos but tour this lovely and rare beauty soon.
Location
State DE
County Kent
Area Capital (30802)
Zoning RG1
Direction West
Rooms
Other Rooms Living Room, Dining Room, Primary Bedroom, Bedroom 2, Bedroom 3, Kitchen, Family Room, Bedroom 1, Other, Bedroom 6
Basement Partial, Unfinished
Interior
Interior Features Kitchen - Island, Butlers Pantry, Stain/Lead Glass, Water Treat System, Stall Shower, Dining Area
Hot Water Electric
Heating Forced Air
Cooling Central A/C
Flooring Wood, Tile/Brick
Fireplaces Number 3
Fireplaces Type Wood, Gas/Propane
Equipment Built-In Range, Oven - Self Cleaning, Dishwasher, Refrigerator, Disposal
Fireplace Y
Window Features Bay/Bow
Appliance Built-In Range, Oven - Self Cleaning, Dishwasher, Refrigerator, Disposal
Heat Source Natural Gas
Laundry Main Floor
Exterior
Exterior Feature Patio(s), Porch(es)
Parking Features Garage Door Opener
Garage Spaces 2.0
Utilities Available Cable TV
Water Access N
Roof Type Shingle
Accessibility None
Porch Patio(s), Porch(es)
Total Parking Spaces 2
Garage Y
Building
Lot Description Subdivision Possible
Story 2
Foundation Concrete Perimeter
Sewer Public Sewer
Water Public
Architectural Style Colonial
Level or Stories 2
Additional Building Above Grade, Below Grade
Structure Type 9'+ Ceilings
New Construction N
Schools
High Schools Dover
School District Capital
Others
Pets Allowed Y
Senior Community No
Tax ID ED-05-07705-01-4200-000
Ownership Fee Simple
SqFt Source Estimated
Security Features Security System
Acceptable Financing Conventional, Cash
Listing Terms Conventional, Cash
Financing Conventional,Cash
Special Listing Condition Standard
Pets Allowed No Pet Restrictions
Read Less
Want to know what your home might be worth? Contact us for a FREE valuation!

Our team is ready to help you sell your home for the highest possible price ASAP

Bought with Joanna W Chaffee • EXP Realty, LLC

GET MORE INFORMATION





