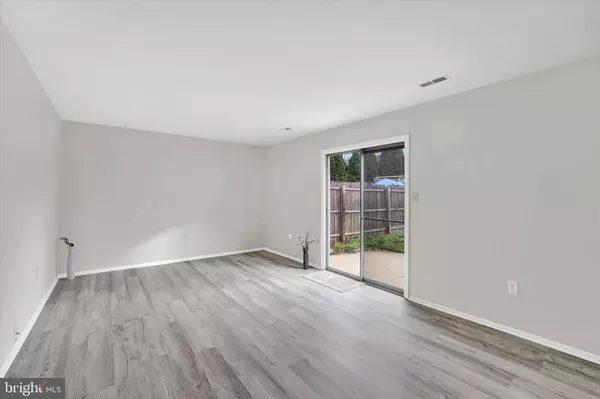$204,000
$199,900
2.1%For more information regarding the value of a property, please contact us for a free consultation.
603 NANTICOKE PL Bear, DE 19701
3 Beds
2 Baths
1,150 SqFt
Key Details
Sold Price $204,000
Property Type Townhouse
Sub Type Interior Row/Townhouse
Listing Status Sold
Purchase Type For Sale
Square Footage 1,150 sqft
Price per Sqft $177
Subdivision Pheasant Lake
MLS Listing ID DENC2034796
Sold Date 12/15/22
Style Colonial
Bedrooms 3
Full Baths 1
Half Baths 1
HOA Y/N N
Abv Grd Liv Area 1,150
Originating Board BRIGHT
Year Built 1985
Annual Tax Amount $1,781
Tax Year 2022
Lot Size 2,614 Sqft
Acres 0.06
Lot Dimensions 24.00 x 105.00
Property Description
This Terrific Townhome w/GARAGE & Covered Front Porch is ready for you to call HOME! Recently refreshed Top to Bottom! UPDATED Heat & Central AC (2019) . Brand New Water Heater. New PAINT & FLOORING throughout. Spacious Living Room with Slider to Fully Fenced Rear Yard w/Patio and Plenty of Sunshine to garden or for pets to roam and children to play! The Kitchen has an excellent amount of freshly painted cabinets, plenty of counterspace and a BRAND NEW Gas Range with a Center Griddle! The First Floor flows beautifully with the easy maintenance and durable Luxury Vinyl Plank flooring. The Powder Room and Laundry Closet is neatly tucked out of the way and adjacent to your GARAGE!!! Rare to find a garage in this price range townhome! Upstairs has been newly carpeted and there are three spacious Bedrooms, all with good closets! The generous size hall bathroom has tiled walls and floor and a window for plenty of natural light! The location can’t be beat with easy access to Public Transportation, Route 1, I95, Christiana Mall and plenty of nearby shopping and dining choices too! A Great Opportunity has just hit the market! Call your Agent now to schedule a private tour of what could be your next home!!
Location
State DE
County New Castle
Area Newark/Glasgow (30905)
Zoning NCPUD
Rooms
Other Rooms Living Room, Dining Room, Bedroom 2, Bedroom 3, Kitchen, Bedroom 1
Interior
Interior Features Ceiling Fan(s), Floor Plan - Open, Family Room Off Kitchen, Tub Shower
Hot Water Propane
Heating Forced Air
Cooling Central A/C
Flooring Carpet, Luxury Vinyl Plank
Equipment Built-In Range, Dishwasher, Disposal, Dryer, Oven/Range - Gas, Range Hood, Refrigerator, Washer, Water Heater
Fireplace N
Appliance Built-In Range, Dishwasher, Disposal, Dryer, Oven/Range - Gas, Range Hood, Refrigerator, Washer, Water Heater
Heat Source Propane - Leased
Laundry Main Floor
Exterior
Exterior Feature Porch(es), Patio(s)
Parking Features Garage - Front Entry, Inside Access
Garage Spaces 2.0
Fence Fully
Water Access N
Accessibility None
Porch Porch(es), Patio(s)
Attached Garage 1
Total Parking Spaces 2
Garage Y
Building
Lot Description Backs - Open Common Area
Story 2
Foundation Slab
Sewer Public Sewer
Water Public
Architectural Style Colonial
Level or Stories 2
Additional Building Above Grade, Below Grade
New Construction N
Schools
School District Christina
Others
Senior Community No
Tax ID 10-033.10-430
Ownership Fee Simple
SqFt Source Assessor
Security Features Smoke Detector
Acceptable Financing Cash, Conventional, FHA, VA
Listing Terms Cash, Conventional, FHA, VA
Financing Cash,Conventional,FHA,VA
Special Listing Condition Standard
Read Less
Want to know what your home might be worth? Contact us for a FREE valuation!

Our team is ready to help you sell your home for the highest possible price ASAP

Bought with Sylvia E Rodriguez • BHHS Fox & Roach-Christiana

GET MORE INFORMATION





