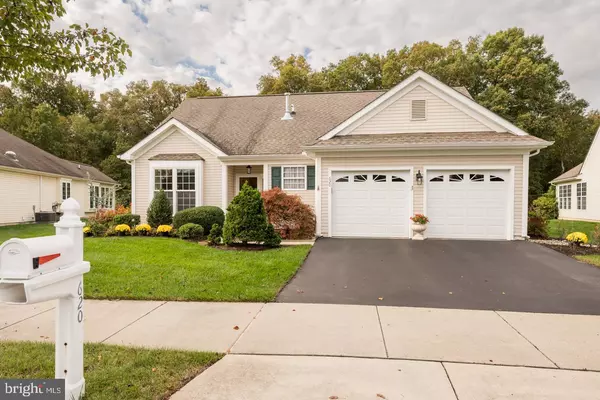$421,000
$415,000
1.4%For more information regarding the value of a property, please contact us for a free consultation.
620 POETS WAY Middletown, DE 19709
2 Beds
2 Baths
1,853 SqFt
Key Details
Sold Price $421,000
Property Type Single Family Home
Sub Type Detached
Listing Status Sold
Purchase Type For Sale
Square Footage 1,853 sqft
Price per Sqft $227
Subdivision Springmill
MLS Listing ID DENC2033190
Sold Date 12/15/22
Style Ranch/Rambler,Carriage House
Bedrooms 2
Full Baths 2
HOA Fees $150/mo
HOA Y/N Y
Abv Grd Liv Area 1,853
Originating Board BRIGHT
Year Built 2003
Annual Tax Amount $702
Tax Year 2022
Lot Size 9,148 Sqft
Acres 0.21
Lot Dimensions 0.00 x 0.00
Property Description
Welcome to 620 Poets Way in the active adult community of Springmill. This home is pristine, with 1,853 square feet of bright & cheery living space featuring an open floorplan, lovely sunroom, 4-season Florida room, rich wood moldings throughout, and countless upgrades with immense value! All of this, backing to open space with a peaceful, tree-lined view for a front row seat to the changing seasons year-round. A perfectly manicured landscape greets you to this home. Step inside to the foyer with hardwood floors and the formal dining room with crown molding and lovely natural light. Flow into the open floorplan joining the kitchen, living room, dining area, and sunroom; the ideal configuration for enjoying your everyday routine and gatherings with a view outdoors from each space. The loaded kitchen features hardwood floors, 42-inch cabinets with upgraded shelving and hardware, sliding drawers for pots and pans, Corian countertops, new stainless steel refrigerator/freezer, and adjoining dining/breakfast room. Off the breakfast room is the gorgeous sunroom with vaulted ceiling and the ideal sun-filled spot to read, watch TV, and just enjoy your surroundings. From the sunroom, step outside to the upgraded Florida room with vaulted ceiling, skylight, and an expansive view of the greenery outside. This space is perfect for your plants & spices and soaking up even more sunshine. From there, step outside to the patio to grill (grill included), dine, relax, and enjoy your natural surroundings. Back inside, you will find 2 bedrooms and 2 full bathrooms, including the spacious primary suite with en-suite bath, walk-in closet, and 3 windows with a lovely view outdoors. The second bedroom could serve as an office, den, craft room, or whatever your needs require. Finishing out this spacious floorplan is a perfectly-placed laundry/mud room off the garage with full-size cabinetry and laundry tub. Valuable upgrades and bonus features of this home include: an 8-zone irrigation system for lawn and landscaped beds, a new heater with humidifier and central AC with Fresh-Aire UV system, new washer and dryer, new hot water heater, new exterior lights (2022), new gutters with leaf filtration system (2021), mostly all new double-pane Homecrafters windows with lifetime guarantee, finished storage area above the garage, 2 new insulated garage doors, and so much more! Be sure to view the complete list of upgraded features attached to this listing documentation.
Living in Springmill gives you daily access to resort-like amenities such as a wonderful clubhouse with limitless activities, outdoor pool, pickle ball and tennis courts, bocce, billiards, cards, library, fitness center, and more! The Springhill community is close to shopping, restaurants, and major routes. Live your best life here in this maintenance-free, worry-free community. Be sure to schedule a showing today!
Location
State DE
County New Castle
Area South Of The Canal (30907)
Zoning 23R-2
Rooms
Other Rooms Living Room, Dining Room, Primary Bedroom, Bedroom 2, Kitchen, Breakfast Room, Sun/Florida Room, Laundry, Bathroom 2, Primary Bathroom
Main Level Bedrooms 2
Interior
Interior Features Attic, Entry Level Bedroom, Family Room Off Kitchen, Kitchen - Eat-In, Kitchen - Table Space, Primary Bath(s), Floor Plan - Open, Floor Plan - Traditional, Formal/Separate Dining Room, Recessed Lighting, Skylight(s), Stall Shower, Tub Shower, Upgraded Countertops, Walk-in Closet(s), Window Treatments, Wood Floors
Hot Water Natural Gas
Heating Forced Air
Cooling Central A/C, Ceiling Fan(s)
Flooring Hardwood, Ceramic Tile, Vinyl, Carpet
Equipment Built-In Microwave, Dishwasher, Disposal, Dryer - Gas, Oven - Self Cleaning, Oven - Single, Oven/Range - Gas, Refrigerator, Stove, Washer, Water Heater
Fireplace N
Window Features Casement,Double Hung,Energy Efficient
Appliance Built-In Microwave, Dishwasher, Disposal, Dryer - Gas, Oven - Self Cleaning, Oven - Single, Oven/Range - Gas, Refrigerator, Stove, Washer, Water Heater
Heat Source Natural Gas
Laundry Main Floor
Exterior
Exterior Feature Enclosed, Patio(s)
Parking Features Additional Storage Area, Garage - Front Entry, Garage Door Opener, Inside Access
Garage Spaces 4.0
Water Access N
View Trees/Woods
Roof Type Pitched,Shingle
Accessibility None
Porch Enclosed, Patio(s)
Attached Garage 2
Total Parking Spaces 4
Garage Y
Building
Lot Description Backs - Open Common Area, Backs to Trees, Front Yard, Level, Private, Rear Yard, SideYard(s)
Story 1
Foundation Concrete Perimeter
Sewer Public Sewer
Water Public
Architectural Style Ranch/Rambler, Carriage House
Level or Stories 1
Additional Building Above Grade, Below Grade
Structure Type 9'+ Ceilings,Dry Wall,Vaulted Ceilings
New Construction N
Schools
School District Appoquinimink
Others
Senior Community Yes
Age Restriction 55
Tax ID 23-001.00-099
Ownership Fee Simple
SqFt Source Assessor
Acceptable Financing Cash, Conventional
Listing Terms Cash, Conventional
Financing Cash,Conventional
Special Listing Condition Standard
Read Less
Want to know what your home might be worth? Contact us for a FREE valuation!

Our team is ready to help you sell your home for the highest possible price ASAP

Bought with Meredith S Rosenthal • Long & Foster Real Estate, Inc.

GET MORE INFORMATION





