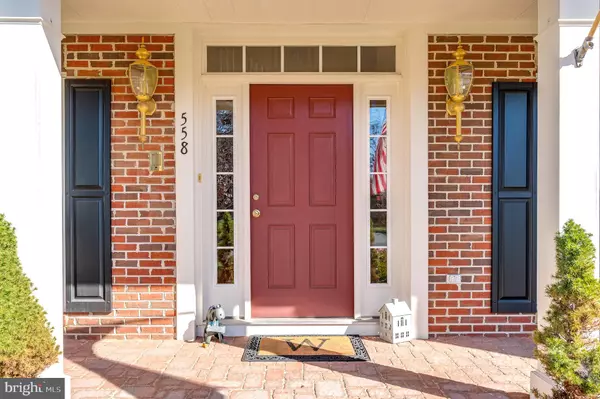$720,000
$749,900
4.0%For more information regarding the value of a property, please contact us for a free consultation.
558 SAWGRASS DR Charles Town, WV 25414
4 Beds
5 Baths
5,490 SqFt
Key Details
Sold Price $720,000
Property Type Single Family Home
Sub Type Detached
Listing Status Sold
Purchase Type For Sale
Square Footage 5,490 sqft
Price per Sqft $131
Subdivision Locust Hill
MLS Listing ID WVJF2006062
Sold Date 12/12/22
Style Colonial
Bedrooms 4
Full Baths 5
HOA Fees $41/mo
HOA Y/N Y
Abv Grd Liv Area 4,265
Originating Board BRIGHT
Year Built 2004
Annual Tax Amount $2,014
Tax Year 2022
Lot Size 0.440 Acres
Acres 0.44
Property Description
Extraordinary and one of a kind Colonial located in Locust Hill has everything you have been looking for! Located on a golf course, close to DC, VA, and all the amenities Charles Town has to offer, this meticulously maintained, move in ready home has it all! The main level features beautiful hardwood floors, crown molding, chair railings, a formal dining room, separate living/sitting room, a half bath and office with glass french doors. The huge gourmet kitchen provides plenty of room for holiday dinners featuring a walk-in pantry, granite counter tops, double oven, kitchen island and gas cook top. Off the kitchen is a huge vaulted ceiling breakfast room lined with windows that boasts natural light. Cozy up and relax in front of the fireplace surrounded with windows in the oversized family room open to the kitchen. Up stairs features a huge master suite with sitting area, tray ceiling, recessed lighting and dual walk-in closets. Step down into the luxurious master bathroom with two separate vanities, walk-in shower, and jacuzzi tub! The secondary bedrooms are generously sized, one featuring its own private bathroom, and the other two share a Jack and Jill bath. If you need more room, the spacious finished basement features a huge rec room complete with a pool table, fuse ball, and basketball, a living/media room, full bathroom and a separate room currently used as an exercise room. On almost half an acre, you will love summer time outside with plenty of room to play corn hole in the back yard and grill on the huge Trex deck. Newer roof, sump pump, and HVAC, new water softener, whole house intercom/speaker system, security system, central vac and more! Don't miss out on this one, call and schedule your showing today!
Location
State WV
County Jefferson
Zoning 101
Rooms
Other Rooms Dining Room, Primary Bedroom, Sitting Room, Bedroom 2, Bedroom 3, Bedroom 4, Kitchen, Game Room, Family Room, Foyer, Sun/Florida Room, Exercise Room, Laundry, Office, Recreation Room, Utility Room, Bathroom 1, Bathroom 2, Bathroom 3, Primary Bathroom, Half Bath
Basement Fully Finished, Heated, Interior Access, Outside Entrance, Space For Rooms, Walkout Stairs
Interior
Interior Features Attic, Breakfast Area, Carpet, Ceiling Fan(s), Central Vacuum, Chair Railings, Crown Moldings, Dining Area, Double/Dual Staircase, Family Room Off Kitchen, Formal/Separate Dining Room, Intercom, Kitchen - Island, Pantry, Recessed Lighting, Soaking Tub, Stall Shower, Tub Shower, Upgraded Countertops, Walk-in Closet(s), Water Treat System, Window Treatments, Wood Floors, Kitchen - Gourmet, Kitchen - Table Space, Additional Stairway, Floor Plan - Open
Hot Water Propane
Heating Heat Pump(s)
Cooling Central A/C
Flooring Ceramic Tile, Carpet, Hardwood
Fireplaces Number 1
Fireplaces Type Fireplace - Glass Doors, Gas/Propane, Mantel(s), Screen
Equipment Built-In Microwave, Central Vacuum, Cooktop, Dishwasher, Disposal, Dryer, Exhaust Fan, Extra Refrigerator/Freezer, Icemaker, Intercom, Oven - Double, Water Heater - High-Efficiency, Water Dispenser, Water Conditioner - Owned, Washer, Refrigerator, Oven - Wall
Fireplace Y
Appliance Built-In Microwave, Central Vacuum, Cooktop, Dishwasher, Disposal, Dryer, Exhaust Fan, Extra Refrigerator/Freezer, Icemaker, Intercom, Oven - Double, Water Heater - High-Efficiency, Water Dispenser, Water Conditioner - Owned, Washer, Refrigerator, Oven - Wall
Heat Source Propane - Leased
Laundry Main Floor, Has Laundry, Dryer In Unit, Washer In Unit
Exterior
Exterior Feature Deck(s), Porch(es)
Parking Features Garage - Front Entry, Garage Door Opener, Inside Access
Garage Spaces 6.0
Utilities Available Phone, Cable TV, Propane, Under Ground
Amenities Available Golf Course, Golf Course Membership Available, Putting Green, Jog/Walk Path, Common Grounds
Water Access N
View Garden/Lawn, Trees/Woods, Other
Roof Type Architectural Shingle
Accessibility None
Porch Deck(s), Porch(es)
Attached Garage 2
Total Parking Spaces 6
Garage Y
Building
Lot Description Backs to Trees, Cleared, Front Yard, Landscaping, Level, Rear Yard, SideYard(s)
Story 3
Foundation Concrete Perimeter
Sewer Public Sewer
Water Public
Architectural Style Colonial
Level or Stories 3
Additional Building Above Grade, Below Grade
Structure Type 2 Story Ceilings,9'+ Ceilings,Tray Ceilings
New Construction N
Schools
High Schools Washington
School District Jefferson County Schools
Others
HOA Fee Include Common Area Maintenance,Road Maintenance,Snow Removal
Senior Community No
Tax ID 02 13A052100000000
Ownership Fee Simple
SqFt Source Assessor
Security Features Intercom,Carbon Monoxide Detector(s),Main Entrance Lock,Security System,Smoke Detector
Acceptable Financing Cash, Conventional, FHA, VA
Horse Property N
Listing Terms Cash, Conventional, FHA, VA
Financing Cash,Conventional,FHA,VA
Special Listing Condition Standard
Read Less
Want to know what your home might be worth? Contact us for a FREE valuation!

Our team is ready to help you sell your home for the highest possible price ASAP

Bought with Sara L Williams • CENTURY 21 New Millennium

GET MORE INFORMATION





