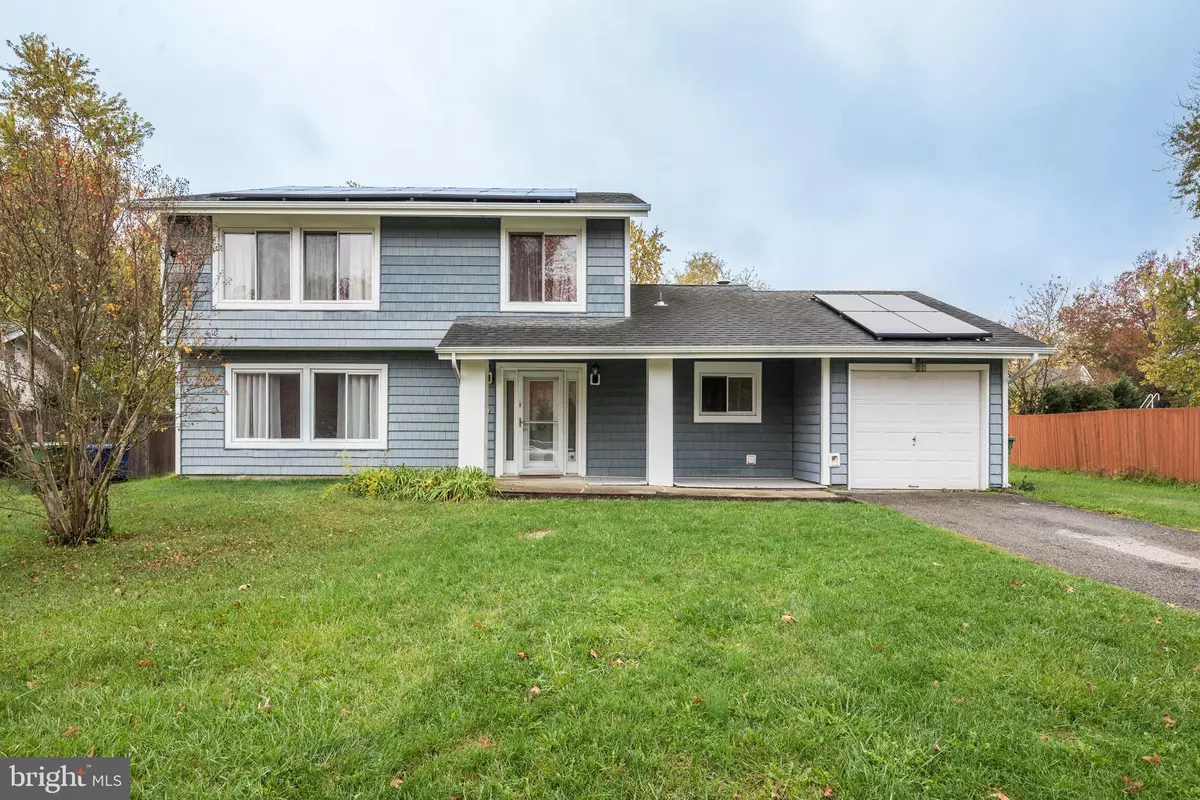$360,000
$350,000
2.9%For more information regarding the value of a property, please contact us for a free consultation.
4 HANOVER RD Marlton, NJ 08053
4 Beds
3 Baths
1,818 SqFt
Key Details
Sold Price $360,000
Property Type Single Family Home
Sub Type Detached
Listing Status Sold
Purchase Type For Sale
Square Footage 1,818 sqft
Price per Sqft $198
Subdivision Foxcroft
MLS Listing ID NJBL2036680
Sold Date 12/12/22
Style Colonial
Bedrooms 4
Full Baths 2
Half Baths 1
HOA Y/N N
Abv Grd Liv Area 1,818
Originating Board BRIGHT
Year Built 1973
Annual Tax Amount $6,733
Tax Year 2021
Lot Size 0.330 Acres
Acres 0.33
Lot Dimensions 0.00 x 0.00
Property Description
Welcome to this four bedroom, two and a half bathroom home in the desirable community of Foxcroft! Nice neighbors, lovely home, family friendly neighborhood and a great location in a fantastic town. Drive up to find a welcoming, covered front porch to enjoy your morning coffee. Walk in to find an easy flowing floor plan with plenty of windows and natural light to help brighten your day. The front living room to the left opens up to the dining room then kitchen. The kitchen has plenty of cabinet and counter top space and opens up to a large space that can be used as a second living area, dining space, home office, kids play area or more. There is a back slider between the two rooms that opens to the very large, fenced in, back yard that comes with a trampoline so jump into action and schedule an appointment to see this home, today! The first floor also holds a half bath, utility room with laundry and access to the garage. The upstairs has four bedrooms and two bathrooms. Solar panels on the roof for affordable electric bills. Its a must see <3 Home is in good working order but being sold as-is.
Location
State NJ
County Burlington
Area Evesham Twp (20313)
Zoning MD
Rooms
Other Rooms Living Room, Dining Room, Primary Bedroom, Bedroom 2, Bedroom 3, Kitchen, Family Room, Bedroom 1
Interior
Hot Water Electric
Cooling Central A/C
Heat Source Oil
Exterior
Parking Features Garage - Front Entry, Inside Access
Garage Spaces 1.0
Water Access N
Roof Type Architectural Shingle
Accessibility None
Attached Garage 1
Total Parking Spaces 1
Garage Y
Building
Story 2
Foundation Slab
Sewer Public Sewer
Water Public
Architectural Style Colonial
Level or Stories 2
Additional Building Above Grade, Below Grade
New Construction N
Schools
Elementary Schools Demasi
Middle Schools Marlton Middle M.S.
High Schools Cherokee H.S.
School District Evesham Township
Others
Senior Community No
Tax ID 13-00013 14-00007
Ownership Fee Simple
SqFt Source Assessor
Acceptable Financing FHA, Cash, Conventional, VA
Listing Terms FHA, Cash, Conventional, VA
Financing FHA,Cash,Conventional,VA
Special Listing Condition Standard
Read Less
Want to know what your home might be worth? Contact us for a FREE valuation!

Our team is ready to help you sell your home for the highest possible price ASAP

Bought with Michelle Curcio • Keller Williams Realty - Cherry Hill

GET MORE INFORMATION





