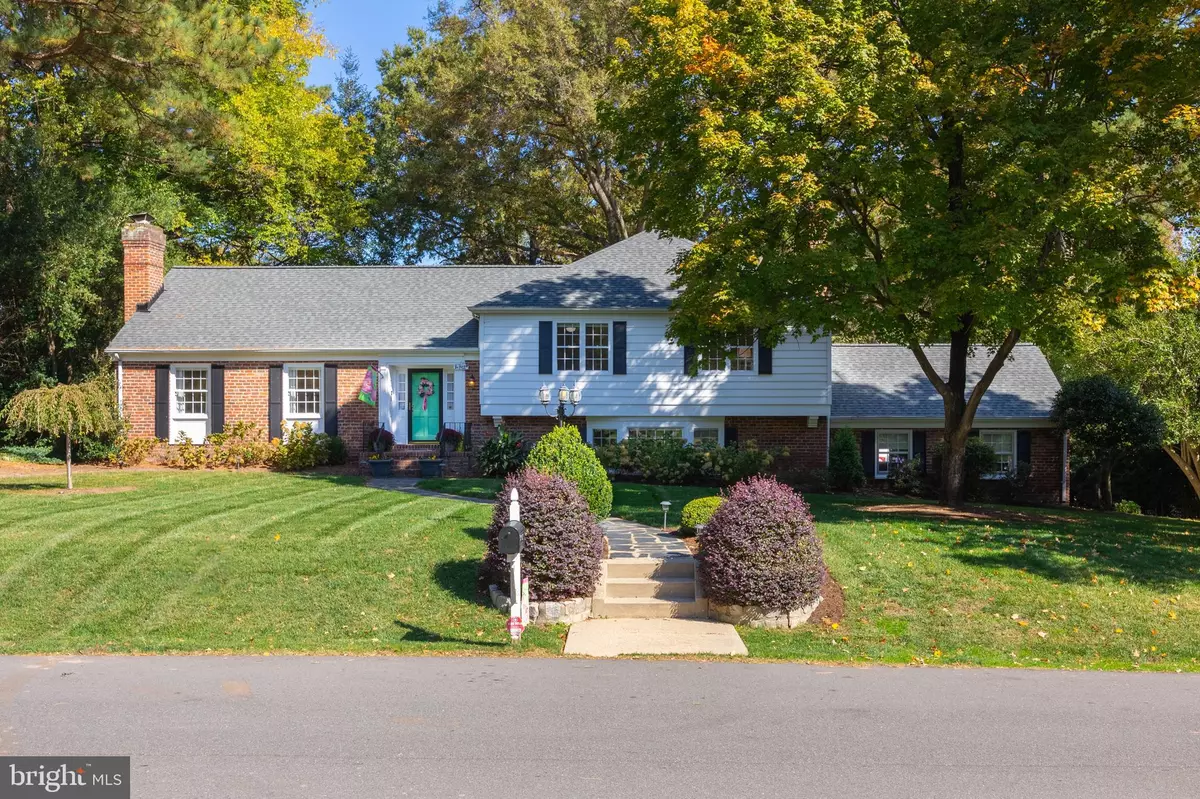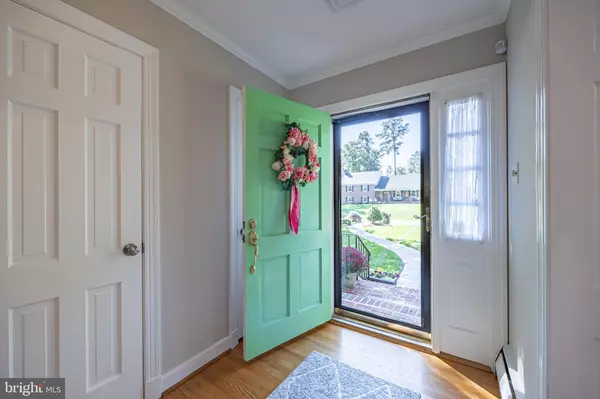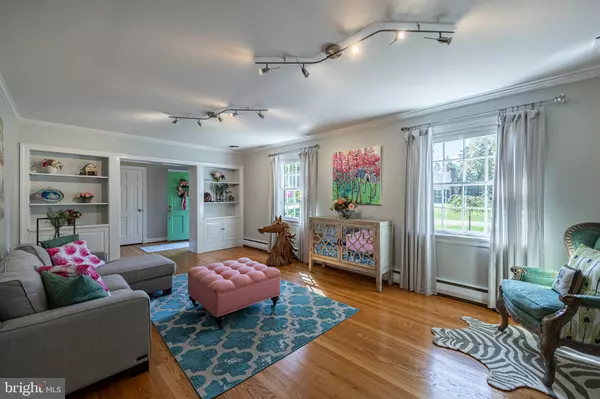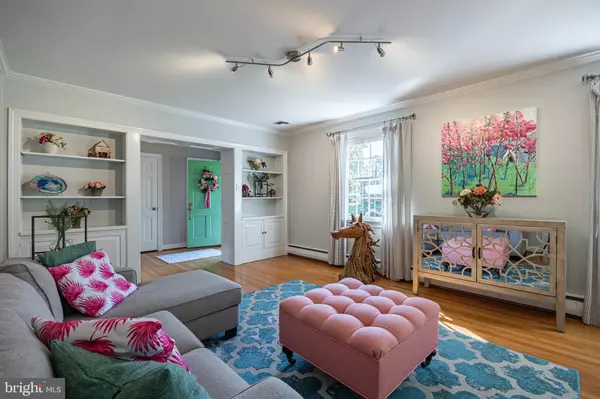$850,000
$800,000
6.3%For more information regarding the value of a property, please contact us for a free consultation.
8800 SIERRA RD Henrico, VA 23238
4 Beds
3 Baths
3,206 SqFt
Key Details
Sold Price $850,000
Property Type Single Family Home
Sub Type Detached
Listing Status Sold
Purchase Type For Sale
Square Footage 3,206 sqft
Price per Sqft $265
Subdivision Sleepy Hollow Fo
MLS Listing ID VAHN2000182
Sold Date 12/09/22
Style Split Level
Bedrooms 4
Full Baths 2
Half Baths 1
HOA Y/N N
Abv Grd Liv Area 3,206
Originating Board BRIGHT
Year Built 1959
Annual Tax Amount $5,106
Tax Year 2022
Lot Dimensions 151.00 x
Property Description
Welcome home to this beautiful, updated home in peaceful Sleepy Hollow. Enjoy cooking and entertaining in the fully renovated eat-in kitchen with gas cooking, stainless appliances and durable granite countertops. The bright and inviting living room with a cozy wood-burning fireplace adjoins a lovely formal dining area with a built-in china cabinet to display your special knick-knacks. French doors lead into the morning room with newer windows so you can enjoy your coffee overlooking your expansive fenced backyard watching your pets and family play. The downstairs family room is great as a playroom and has a toasty gas fireplace. The Laundry/mudroom is huge and has fabulous built-in storage and the washer and dryer convey! This adjoins your two-car garage so you can put away all of your goodies as soon as you walk in the door. All of the bathrooms have been updated, even the ensuite bath in the primary room. The walkup attic has been finished to a large 4th bedroom which would make a great lady lair or man cave. Enjoy the peace of mind of a new roof too! Minutes to shopping and only steps to Collegiate so you don't have to wait in the carpool line! This home is not to be missed!
Location
State VA
County Henrico
Zoning R-1
Direction South
Rooms
Other Rooms Living Room, Dining Room, Primary Bedroom, Bedroom 2, Bedroom 3, Bedroom 4, Kitchen, Family Room, Utility Room
Interior
Interior Features Built-Ins, Ceiling Fan(s), Chair Railings, Crown Moldings, Dining Area, Floor Plan - Traditional, Formal/Separate Dining Room, Kitchen - Eat-In, Primary Bath(s), Tub Shower, Upgraded Countertops, Wood Floors
Hot Water Natural Gas
Heating Radiant
Cooling Central A/C
Flooring Hardwood, Luxury Vinyl Tile, Ceramic Tile, Carpet
Fireplaces Number 2
Fireplaces Type Wood, Gas/Propane
Equipment Built-In Microwave, Dishwasher, Disposal, Oven/Range - Gas, Washer, Dryer
Furnishings No
Fireplace Y
Window Features Double Hung,Storm
Appliance Built-In Microwave, Dishwasher, Disposal, Oven/Range - Gas, Washer, Dryer
Heat Source Natural Gas
Laundry Has Laundry, Lower Floor
Exterior
Garage Garage - Rear Entry, Basement Garage, Garage Door Opener, Inside Access
Garage Spaces 5.0
Fence Partially, Rear, Wood
Utilities Available Above Ground, Cable TV, Electric Available, Natural Gas Available, Sewer Available, Water Available
Waterfront N
Water Access N
View Garden/Lawn, Street
Roof Type Composite
Street Surface Black Top
Accessibility 32\"+ wide Doors
Road Frontage City/County
Parking Type Attached Garage, Driveway
Attached Garage 2
Total Parking Spaces 5
Garage Y
Building
Lot Description Cleared, Front Yard, Landscaping, Level, Rear Yard
Story 4
Foundation Crawl Space, Slab
Sewer Public Sewer
Water Public
Architectural Style Split Level
Level or Stories 4
Additional Building Above Grade, Below Grade
Structure Type Plaster Walls,Dry Wall
New Construction N
Schools
Elementary Schools Maybeury
Middle Schools Tuckahoe
High Schools Freeman
School District Henrico County Public Schools
Others
Pets Allowed Y
Senior Community No
Tax ID 749-734-5420
Ownership Fee Simple
SqFt Source Assessor
Acceptable Financing Cash, Conventional, FHA, VA
Horse Property N
Listing Terms Cash, Conventional, FHA, VA
Financing Cash,Conventional,FHA,VA
Special Listing Condition Standard
Pets Description No Pet Restrictions
Read Less
Want to know what your home might be worth? Contact us for a FREE valuation!

Our team is ready to help you sell your home for the highest possible price ASAP

Bought with Non Member • Non Subscribing Office

GET MORE INFORMATION





