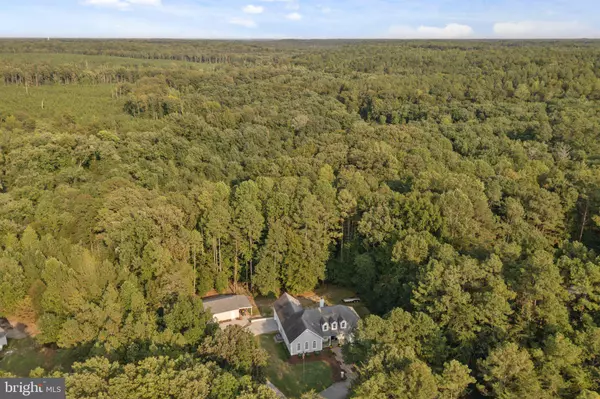$495,000
$499,990
1.0%For more information regarding the value of a property, please contact us for a free consultation.
972 LAKE DR Tappahannock, VA 22560
4 Beds
3 Baths
3,177 SqFt
Key Details
Sold Price $495,000
Property Type Single Family Home
Sub Type Detached
Listing Status Sold
Purchase Type For Sale
Square Footage 3,177 sqft
Price per Sqft $155
Subdivision Purkins
MLS Listing ID VAES2000312
Sold Date 12/05/22
Style Traditional
Bedrooms 4
Full Baths 3
HOA Fees $25/ann
HOA Y/N Y
Abv Grd Liv Area 3,177
Originating Board BRIGHT
Year Built 1999
Annual Tax Amount $2,079
Tax Year 2022
Lot Size 12.000 Acres
Acres 12.0
Property Description
Welcome to your 12 Acre tranquil Country Estate offering 3200+ sq.ft. of living space. This meticulously maintained property features 4 generous Bedrooms, 3 Full Bathrooms plus Large Bonus Room.
Freshly Painted and the hardwood floors have just been refinished. Family Room with a Stone fireplace that opens to a Massive deck that overlooks the property and the abundant Wildlife that roams it (Nature at its best). Separate 40’ X 26’ Detached garage with a 12’ X 26’ Lean-to plus a 1+ Attached garage.
Upgrades: HVAC upstairs 2022, main level 2018, Hot water heater 2022, Anderson 400 Series windows, 9 foot ceilings main & upper level.
You have Deeded Access to a 15 acre Lake that is at the entrance of Lake Dr. Great for fishing, Kayaking etc. and has a boat ramp.
Conveniently Located For An Easy Commute To Northern VA and Richmond.
This home shows pride in ownership, it is a MUST SEE!
Location
State VA
County Essex
Zoning R
Rooms
Other Rooms Dining Room, Kitchen, Family Room, Laundry, Bonus Room
Main Level Bedrooms 3
Interior
Interior Features Attic, Ceiling Fan(s), Floor Plan - Open, Kitchen - Island, Walk-in Closet(s), Wood Floors
Hot Water Electric
Heating Central
Cooling Central A/C, Ceiling Fan(s)
Fireplaces Number 1
Fireplaces Type Gas/Propane
Equipment Built-In Microwave, Dishwasher, Dryer, Exhaust Fan, Oven/Range - Electric, Washer
Fireplace Y
Appliance Built-In Microwave, Dishwasher, Dryer, Exhaust Fan, Oven/Range - Electric, Washer
Heat Source Electric
Laundry Main Floor
Exterior
Garage Additional Storage Area, Garage - Front Entry, Garage - Side Entry, Garage Door Opener
Garage Spaces 10.0
Amenities Available Lake
Waterfront N
Water Access N
View Trees/Woods
Accessibility None
Parking Type Attached Garage, Detached Garage, Driveway
Attached Garage 1
Total Parking Spaces 10
Garage Y
Building
Lot Description Backs to Trees, Landscaping, Trees/Wooded
Story 2
Foundation Crawl Space
Sewer Septic = # of BR
Water Well
Architectural Style Traditional
Level or Stories 2
Additional Building Above Grade, Below Grade
New Construction N
Schools
School District Essex County Public Schools
Others
HOA Fee Include Road Maintenance
Senior Community No
Tax ID 35-2-20
Ownership Fee Simple
SqFt Source Estimated
Acceptable Financing Cash, Conventional, FHA, VA
Listing Terms Cash, Conventional, FHA, VA
Financing Cash,Conventional,FHA,VA
Special Listing Condition Standard
Read Less
Want to know what your home might be worth? Contact us for a FREE valuation!

Our team is ready to help you sell your home for the highest possible price ASAP

Bought with Non Member • Non Subscribing Office

GET MORE INFORMATION





