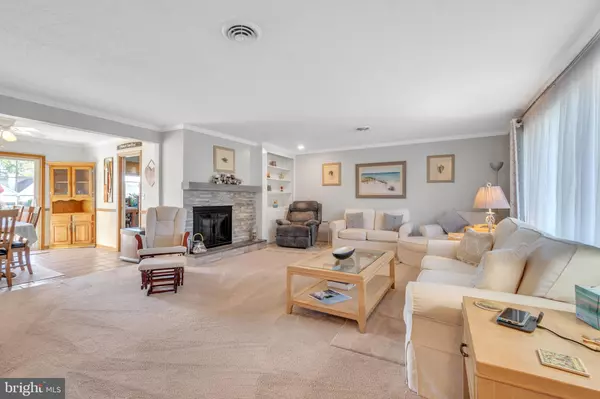$405,000
$425,000
4.7%For more information regarding the value of a property, please contact us for a free consultation.
152 BUSH DR Dover, DE 19901
4 Beds
4 Baths
2,660 SqFt
Key Details
Sold Price $405,000
Property Type Single Family Home
Sub Type Detached
Listing Status Sold
Purchase Type For Sale
Square Footage 2,660 sqft
Price per Sqft $152
Subdivision Bush Manor
MLS Listing ID DEKT2014578
Sold Date 12/05/22
Style Ranch/Rambler
Bedrooms 4
Full Baths 3
Half Baths 1
HOA Y/N N
Abv Grd Liv Area 2,660
Originating Board BRIGHT
Year Built 1965
Annual Tax Amount $1,562
Tax Year 2022
Lot Size 0.367 Acres
Acres 0.37
Lot Dimensions 100.00 x 160.00
Property Description
Just bring your suitcase and furniture and move right in to this well kept, updated brick ranch home that offers a total of 4 bedrooms including TWO en suite bedrooms. Some updates include an updated kitchen including solid surface counter and appliances, all three baths have been renovated, new dual heat pumps, new roof, new 6" gutters and downspouts, new pool filter, and the list goes on. There are two large additions. One addition is a large family room with cathedral ceilings, beams and floor to ceiling casement windows. The other addition is a new primary bedroom with full bath with skylight and sitting room. All the systems and main components of the home have been updated. The crawl space has been encapsulated. The back yard is great for entertaining or gatherings with a fenced yard with the pool and a shed, a decorative pond, as well as a patio and multi level deck. The attached ,2 car garage has plenty of room for vehicles as well as a the water filter system and workbench. Make your appointment today to view this spectacular home!
Location
State DE
County Kent
Area Capital (30802)
Zoning RS1
Rooms
Other Rooms Living Room, Dining Room, Primary Bedroom, Sitting Room, Bedroom 2, Bedroom 3, Bedroom 4, Kitchen, Family Room, Den, Bathroom 2, Primary Bathroom, Half Bath
Main Level Bedrooms 4
Interior
Interior Features Built-Ins, Carpet, Ceiling Fan(s), Entry Level Bedroom, Exposed Beams, Formal/Separate Dining Room, Stall Shower, Tub Shower, Upgraded Countertops, Water Treat System
Hot Water Electric
Heating Forced Air, Heat Pump - Electric BackUp
Cooling Central A/C
Flooring Carpet, Ceramic Tile, Luxury Vinyl Plank
Fireplaces Number 1
Fireplaces Type Gas/Propane
Equipment Dishwasher, Built-In Microwave, Dryer, Dryer - Gas, Oven - Self Cleaning, Refrigerator, Washer, Water Heater, Water Conditioner - Owned
Furnishings No
Fireplace Y
Appliance Dishwasher, Built-In Microwave, Dryer, Dryer - Gas, Oven - Self Cleaning, Refrigerator, Washer, Water Heater, Water Conditioner - Owned
Heat Source Electric
Laundry Main Floor
Exterior
Parking Features Garage - Front Entry, Garage Door Opener
Garage Spaces 6.0
Fence Rear
Pool Above Ground
Water Access N
Roof Type Architectural Shingle
Street Surface Paved
Accessibility None
Attached Garage 2
Total Parking Spaces 6
Garage Y
Building
Lot Description Front Yard, Landscaping, Rear Yard, SideYard(s)
Story 1
Foundation Crawl Space
Sewer Public Sewer
Water Well
Architectural Style Ranch/Rambler
Level or Stories 1
Additional Building Above Grade, Below Grade
New Construction N
Schools
School District Capital
Others
Senior Community No
Tax ID ED-00-05701-02-5800-000
Ownership Fee Simple
SqFt Source Assessor
Acceptable Financing Cash, Conventional, FHA, USDA, VA
Listing Terms Cash, Conventional, FHA, USDA, VA
Financing Cash,Conventional,FHA,USDA,VA
Special Listing Condition Standard
Read Less
Want to know what your home might be worth? Contact us for a FREE valuation!

Our team is ready to help you sell your home for the highest possible price ASAP

Bought with Doreen A. Sawchak • RE/MAX Associates-Hockessin

GET MORE INFORMATION





