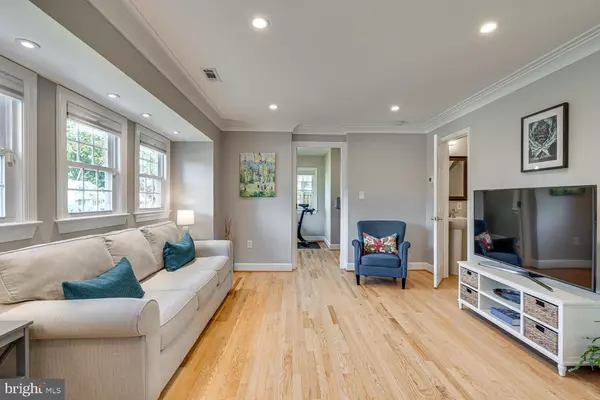$655,000
$640,000
2.3%For more information regarding the value of a property, please contact us for a free consultation.
6917 DUKE DR Alexandria, VA 22307
3 Beds
3 Baths
1,080 SqFt
Key Details
Sold Price $655,000
Property Type Single Family Home
Sub Type Detached
Listing Status Sold
Purchase Type For Sale
Square Footage 1,080 sqft
Price per Sqft $606
Subdivision Bucknell Manor
MLS Listing ID VAFX2099714
Sold Date 12/02/22
Style Cape Cod
Bedrooms 3
Full Baths 2
Half Baths 1
HOA Y/N N
Abv Grd Liv Area 1,080
Originating Board BRIGHT
Year Built 1950
Annual Tax Amount $6,682
Tax Year 2022
Lot Size 7,320 Sqft
Acres 0.17
Property Description
Charming Cape Cod with a backyard oasis and main level living is now available in the desirable Bucknell Manor neighborhood! This 3 bedroom, 2.5 bath home underwent a total interior renovation in 2018 to include an open floor plan, all new systems and plenty of storage. The main level features a spacious living area that flows into the custom kitchen with black stainless-steel appliances, granite countertops and white Shaker cabinets. The primary ensuite has a large walk-in closet, a combination sitting area that can be used as an office/nursery/den and a beautiful ¾ bath with dual sink vanity. The upper level contains two additional bedrooms, a full hallway bath and the laundry room. There is recessed lighting and hardwoods throughout with a bonus half-bathroom on the main level. This house has been lovingly maintained; further updates include a flagstone rear patio with wood-burning fireplace done in 2019 and all new-landscaping and stone entrance in 2020. This home is conveniently located near the Huntington Metro station, Fort Belvoir and National Airport and is close to grocery stores, restaurants, shops and more! Everything you need is right at your doorstep including the Mount Vernon District Park (0.2 mile), Mount Vernon bike trail (1 mile) and even Mount Vernon itself (3.4 miles). Welcome home to Duke Drive!
Location
State VA
County Fairfax
Zoning 180
Rooms
Other Rooms Study
Main Level Bedrooms 1
Interior
Interior Features Breakfast Area, Combination Dining/Living, Primary Bath(s), Entry Level Bedroom, Upgraded Countertops, Crown Moldings, Wood Floors, Floor Plan - Open
Hot Water Electric
Cooling Central A/C
Flooring Hardwood
Equipment Dishwasher, Disposal, Icemaker, Microwave, Refrigerator, Stove
Fireplace N
Window Features ENERGY STAR Qualified,Low-E
Appliance Dishwasher, Disposal, Icemaker, Microwave, Refrigerator, Stove
Heat Source Natural Gas
Laundry Upper Floor
Exterior
Fence Board, Other
Waterfront N
Water Access N
Roof Type Asphalt
Accessibility None
Parking Type Off Street, Driveway
Garage N
Building
Lot Description Landscaping, Level
Story 2
Foundation Slab
Sewer Public Sewer
Water Public
Architectural Style Cape Cod
Level or Stories 2
Additional Building Above Grade, Below Grade
Structure Type Dry Wall
New Construction N
Schools
School District Fairfax County Public Schools
Others
Senior Community No
Tax ID 0931 23090029
Ownership Fee Simple
SqFt Source Assessor
Security Features Smoke Detector
Acceptable Financing Cash, Conventional, FHA, VA
Listing Terms Cash, Conventional, FHA, VA
Financing Cash,Conventional,FHA,VA
Special Listing Condition Standard
Read Less
Want to know what your home might be worth? Contact us for a FREE valuation!

Our team is ready to help you sell your home for the highest possible price ASAP

Bought with Allison Hires • Samson Properties

GET MORE INFORMATION





