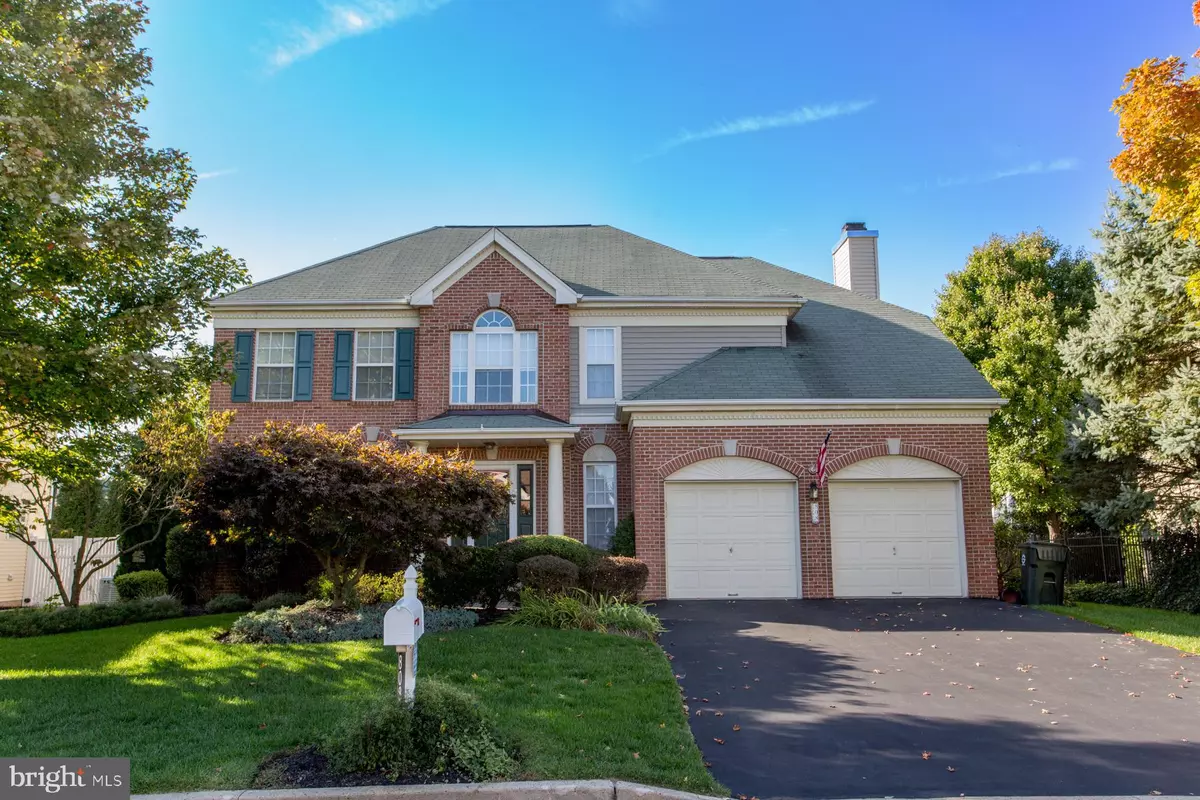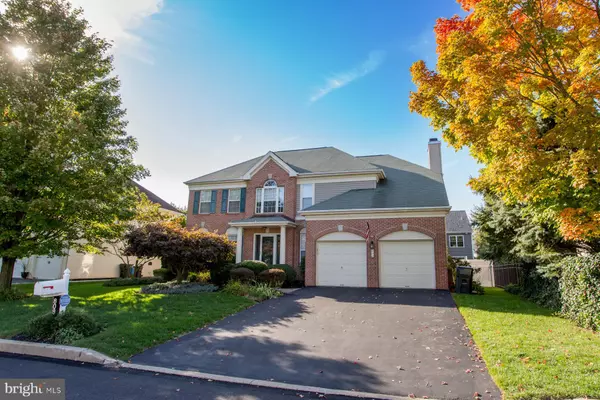$687,500
$699,000
1.6%For more information regarding the value of a property, please contact us for a free consultation.
808 YEARLING DR New Hope, PA 18938
4 Beds
3 Baths
3,358 SqFt
Key Details
Sold Price $687,500
Property Type Single Family Home
Sub Type Detached
Listing Status Sold
Purchase Type For Sale
Square Footage 3,358 sqft
Price per Sqft $204
Subdivision Peddlers View
MLS Listing ID PABU2036888
Sold Date 12/02/22
Style Colonial
Bedrooms 4
Full Baths 2
Half Baths 1
HOA Fees $55/ann
HOA Y/N Y
Abv Grd Liv Area 3,358
Originating Board BRIGHT
Year Built 1997
Annual Tax Amount $6,812
Tax Year 2022
Lot Dimensions 73x101
Property Description
808 Yearling Drive is in the highly desirable Peddler’s View neighborhood. This is an updated spacious brick front colonial with one of the largest floor plans in the neighborhood. It is located on a quiet street with a fenced yard in the heart of the neighborhood. This well-kept and beautifully landscaped home with great curb appeal is awaiting a new owner and is move in ready. Immediate settlement is available. There is a covered front entry with beautiful columns that introduce the home. The entry foyer is extremely spacious and has a butterfly staircase. To your left is a spacious living room that leads to an equally spacious formal dining room. There is an island kitchen with a beautiful tiled backsplash, granite counter tops, and off-white solid wood cabinets. There are very modern appliances which feature an oven and stove with gas cooking, dishwasher, farm style sink under the window, double door refrigerator with ice and water dispenser, and a drawer freezer. In addition, there is a rear staircase. The kitchen boasts an open layout that leads to a separate breakfast room, and family room with a woodburning fireplace. The rear yard has a cozy covered porch with a ceiling fan that leads to a paver patio. There is also a large shed. There is a second-floor loft with loads of sunshine. There is a main bedroom suite with a soaking tub, shower, dual sink, coffered ceilings, and walk in closet. There are 3 additional spacious bedrooms. Mud room/laundry room includes the washer and dryer. There is a spacious 2 car attached garage with plenty of driveway parking. The HVAC is a high efficiency unit, and the walls have extra insulation making this energy efficient. The school district is the highly acclaimed New Hope Solebury School District. It is adjacent to the charming shopping experience offered at historic Peddler’s Village, and is convenient to all the history, charm, and tourism that Doylestown, New Hope and Lambertville have to offer.
Location
State PA
County Bucks
Area Solebury Twp (10141)
Zoning R1
Rooms
Other Rooms Living Room, Dining Room, Primary Bedroom, Bedroom 2, Bedroom 3, Bedroom 4, Kitchen, Family Room, Breakfast Room, Bonus Room
Basement Full
Interior
Interior Features Additional Stairway, Ceiling Fan(s), Double/Dual Staircase, Family Room Off Kitchen, Floor Plan - Traditional, Formal/Separate Dining Room, Pantry, Stall Shower, Tub Shower, Walk-in Closet(s)
Hot Water Natural Gas
Cooling Central A/C
Flooring Hardwood, Carpet
Fireplaces Number 1
Fireplaces Type Wood
Equipment Built-In Microwave, Built-In Range, Dishwasher, Disposal, Dryer - Gas, Oven/Range - Gas
Furnishings No
Fireplace Y
Window Features Double Hung,Double Pane,Insulated,Vinyl Clad
Appliance Built-In Microwave, Built-In Range, Dishwasher, Disposal, Dryer - Gas, Oven/Range - Gas
Heat Source Natural Gas
Laundry Has Laundry
Exterior
Exterior Feature Enclosed, Deck(s), Patio(s)
Garage Built In, Garage - Front Entry, Garage Door Opener, Oversized
Garage Spaces 2.0
Fence Partially, Privacy, Vinyl
Waterfront N
Water Access N
Roof Type Architectural Shingle
Street Surface Black Top
Accessibility 32\"+ wide Doors, 36\"+ wide Halls
Porch Enclosed, Deck(s), Patio(s)
Road Frontage Public
Parking Type Attached Garage
Attached Garage 2
Total Parking Spaces 2
Garage Y
Building
Lot Description Front Yard, Rear Yard, SideYard(s)
Story 2
Foundation Active Radon Mitigation, Block
Sewer Public Sewer
Water Public
Architectural Style Colonial
Level or Stories 2
Additional Building Above Grade, Below Grade
Structure Type Dry Wall
New Construction N
Schools
Elementary Schools New Hope-Solebury Upper
Middle Schools New Hope-Solebury
High Schools New Hope-Solebury
School District New Hope-Solebury
Others
Pets Allowed Y
Senior Community No
Tax ID 41-047-048
Ownership Fee Simple
SqFt Source Assessor
Acceptable Financing Cash, Conventional, FHA, VA
Listing Terms Cash, Conventional, FHA, VA
Financing Cash,Conventional,FHA,VA
Special Listing Condition Standard
Pets Description No Pet Restrictions
Read Less
Want to know what your home might be worth? Contact us for a FREE valuation!

Our team is ready to help you sell your home for the highest possible price ASAP

Bought with Vasyl Maksymiuk • Keller Williams Real Estate-Langhorne

GET MORE INFORMATION





