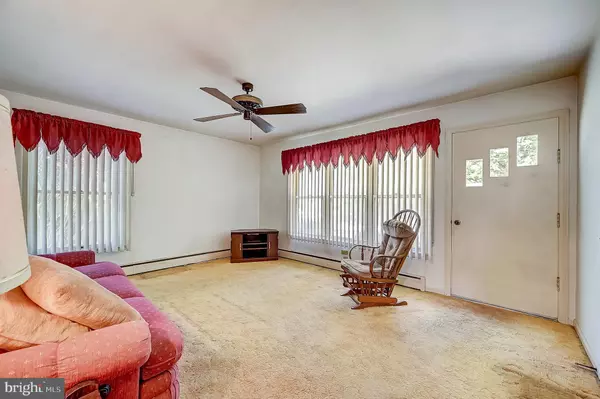$240,000
$220,000
9.1%For more information regarding the value of a property, please contact us for a free consultation.
204 SUMMIT AVE Blackwood, NJ 08012
3 Beds
3 Baths
1,565 SqFt
Key Details
Sold Price $240,000
Property Type Single Family Home
Sub Type Detached
Listing Status Sold
Purchase Type For Sale
Square Footage 1,565 sqft
Price per Sqft $153
Subdivision None Available
MLS Listing ID NJCD2032872
Sold Date 12/02/22
Style Ranch/Rambler
Bedrooms 3
Full Baths 2
Half Baths 1
HOA Y/N N
Abv Grd Liv Area 1,565
Originating Board BRIGHT
Year Built 1955
Annual Tax Amount $10,671
Tax Year 2022
Lot Size 3.250 Acres
Acres 3.25
Lot Dimensions 0.00 x 0.00
Property Description
Welcome Home to this 3 Bed 2.5 Rancher with a 70x36 foot detached garage/shop with half bath on over 3 acres in Blackwood! This brick-front rancher has additional living space with a converted attached garage. Upon entry, you’ll find a living room and oversized eat-in kitchen with backdoor access to the deck. There are also three bedrooms and a full bath that are a part of the original floor plan. The area between the home and garage has been closed off and converted into a laundry room. The garage has been converted into a large family room with a full bath. There is an unfinished basement with tall ceilings adding unlimited possibilities to this space. The backyard has a covered deck and paved area great for BBQ grill or basketball hoop. On to the main event! Large separate shop/garage with overhead door, half bath, and lots of overhead attic storage (floored, full length of shop). The shop is metered for electric separate from the house, and has its own heating and AC system as well. The shop has many possible uses for a small business, a wood shop, or a car enthusiast. Zoning is currently residential but could possibly be changed back to light industrial. Buyer should contact the Township regarding zoning. Home and Shop/Garage are being sold AS-IS. Buyer is responsible for obtaining the certificate of occupancy. Book your tour today!
Location
State NJ
County Camden
Area Gloucester Twp (20415)
Zoning RES
Rooms
Other Rooms Living Room, Dining Room, Bedroom 2, Bedroom 3, Kitchen, Family Room, Bedroom 1, Laundry, Workshop, Full Bath, Half Bath
Basement Full
Main Level Bedrooms 3
Interior
Hot Water Natural Gas
Heating Baseboard - Hot Water
Cooling None
Equipment Refrigerator, Stove, Washer, Dryer
Appliance Refrigerator, Stove, Washer, Dryer
Heat Source Natural Gas
Exterior
Parking Features Additional Storage Area, Garage - Front Entry, Oversized, Other
Garage Spaces 4.0
Water Access N
Accessibility None
Attached Garage 2
Total Parking Spaces 4
Garage Y
Building
Story 1
Foundation Concrete Perimeter
Sewer On Site Septic
Water Public
Architectural Style Ranch/Rambler
Level or Stories 1
Additional Building Above Grade, Below Grade
New Construction N
Schools
High Schools Triton
School District Black Horse Pike Regional Schools
Others
Senior Community No
Tax ID 15-06402-00003
Ownership Fee Simple
SqFt Source Assessor
Acceptable Financing Cash, Conventional, FHA, VA
Listing Terms Cash, Conventional, FHA, VA
Financing Cash,Conventional,FHA,VA
Special Listing Condition Standard
Read Less
Want to know what your home might be worth? Contact us for a FREE valuation!

Our team is ready to help you sell your home for the highest possible price ASAP

Bought with Francesco L Pullella • Tesla Realty Group LLC

GET MORE INFORMATION





