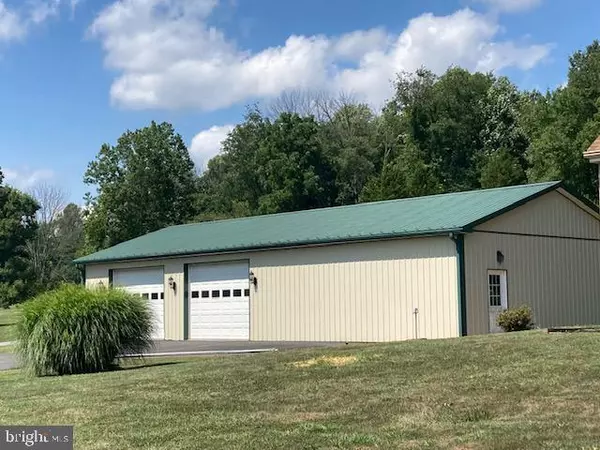$430,000
$425,000
1.2%For more information regarding the value of a property, please contact us for a free consultation.
1553 SAINT PETERS RD Pottstown, PA 19465
3 Beds
3 Baths
1,700 SqFt
Key Details
Sold Price $430,000
Property Type Single Family Home
Sub Type Detached
Listing Status Sold
Purchase Type For Sale
Square Footage 1,700 sqft
Price per Sqft $252
Subdivision None Available
MLS Listing ID PACT2031622
Sold Date 11/23/22
Style Cape Cod
Bedrooms 3
Full Baths 3
HOA Y/N N
Abv Grd Liv Area 1,700
Originating Board BRIGHT
Year Built 1965
Annual Tax Amount $4,416
Tax Year 2022
Lot Size 0.932 Acres
Acres 0.93
Lot Dimensions 204' x 210'
Property Description
A beautiful country charmer on a country road, but close to amenities. This home has been totally renovated during the last few years. Just a few of the items include newer C/A and heat pump, and a new electric 200+ amp electrical panel and wiring. All brick paver patio and walkways with stone paver dividers, a new kitchen with granite countertops, mosaic backsplash and ceramic tile flooring with all kitchen appliances included. 3 full bathrooms and 3 bedrooms. All new plank flooring throughout and ceramic tile flooring in the baths. A newer asphalt shingle roof with a full dormer for 2 upstairs bedrooms and full bath. Laundry can be in the lower level or in the garage. .93 lot with a newer sand mound, all new vinyl replacement windows. A 2-car oversize attached garage and a 30’ x 64’ beautiful pole barn that has two oversize bays for more garage space, and the balance of the pole building for a workshop or storage. Along with this is more driveway than you will ever need that includes one portion for the home side of the garage, and a large portion for the pole barn. A spacious all brick paver patio that is the perfect place for family and friends to gather or just to relax. I can’t say enough to describe this home that gives the buyer the peace of mind one gets from a seller that truly loved and cared for their home. The home was totally renovated between 2014-2019. This home is being sold “as is” and available for immediate possession. All there left to do, is “move in”.
Location
State PA
County Chester
Area North Coventry Twp (10317)
Zoning RURAL RESIDENTIAL
Rooms
Other Rooms Living Room, Bedroom 2, Bedroom 3, Kitchen, Bedroom 1, Bathroom 1, Bathroom 2, Bathroom 3
Basement Full, Heated, Outside Entrance, Sump Pump, Walkout Stairs, Windows, Drain
Main Level Bedrooms 3
Interior
Interior Features Ceiling Fan(s), Stall Shower
Hot Water Oil
Heating Hot Water, Heat Pump - Electric BackUp
Cooling Central A/C
Flooring Ceramic Tile, Luxury Vinyl Plank
Equipment Cooktop, Dishwasher, Dryer - Electric, Exhaust Fan, Refrigerator, Washer
Furnishings No
Fireplace N
Window Features Double Hung,Energy Efficient,Replacement
Appliance Cooktop, Dishwasher, Dryer - Electric, Exhaust Fan, Refrigerator, Washer
Heat Source Electric
Laundry Main Floor, Lower Floor
Exterior
Garage Spaces 8.0
Utilities Available Cable TV Available, Phone Available
Waterfront N
Water Access N
Roof Type Architectural Shingle
Street Surface Paved
Accessibility Mobility Improvements
Road Frontage Boro/Township
Parking Type Driveway
Total Parking Spaces 8
Garage N
Building
Lot Description Cleared, Front Yard, Landscaping, Rear Yard, Rural, SideYard(s)
Story 2
Foundation Block
Sewer On Site Septic, Mound System
Water Private, Well
Architectural Style Cape Cod
Level or Stories 2
Additional Building Above Grade, Below Grade
New Construction N
Schools
School District Owen J Roberts
Others
Pets Allowed Y
Senior Community No
Tax ID 17-02 -0141
Ownership Fee Simple
SqFt Source Assessor
Acceptable Financing Cash, Conventional
Horse Property N
Listing Terms Cash, Conventional
Financing Cash,Conventional
Special Listing Condition Standard
Pets Description No Pet Restrictions
Read Less
Want to know what your home might be worth? Contact us for a FREE valuation!

Our team is ready to help you sell your home for the highest possible price ASAP

Bought with Debra A Mackanich • Realty One Group Exclusive

GET MORE INFORMATION





