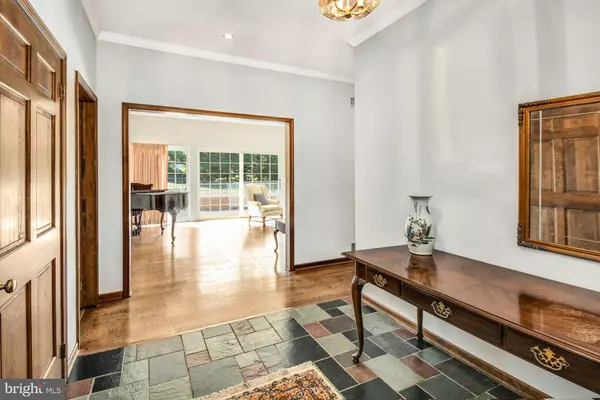$644,000
$699,000
7.9%For more information regarding the value of a property, please contact us for a free consultation.
1448 COLESVILLE RD Bethlehem, PA 18015
4 Beds
4 Baths
3,653 SqFt
Key Details
Sold Price $644,000
Property Type Single Family Home
Sub Type Detached
Listing Status Sold
Purchase Type For Sale
Square Footage 3,653 sqft
Price per Sqft $176
Subdivision None Available
MLS Listing ID PANH2002998
Sold Date 11/22/22
Style Ranch/Rambler
Bedrooms 4
Full Baths 3
Half Baths 1
HOA Y/N N
Abv Grd Liv Area 3,140
Originating Board BRIGHT
Year Built 1977
Annual Tax Amount $11,034
Tax Year 2022
Lot Size 1.830 Acres
Acres 1.83
Lot Dimensions 0.00 x 0.00
Property Description
Set back from the road and surrounded by almost 2 acres of parklike lawn and mature trees, this gracious brick rancher is located in the desirable Saucon Valley School District. Ideally situated, the Saucon Valley Country Club, Promenade shops and commuter routes are all just a short drive away.
A bluestone patio leads to the double front door of this 1977 built home. High ceilings, pegged oak floors and crown moldings are just some of the details to be found inside. Wood-burning fireplaces with gas inserts are found in both the living and family rooms. The generously sized dining room leads to a large kitchen, outfitted with granite countertops, stainless appliances and a pantry closet. Sit at the island counter for quick meals, or in the sunny breakfast area for family dinners. Steps away, the laundry room leads to the attached 2-car garage, with a nearby half bath and access to the partially finished lower level.
The bedroom wing features brand new carpeting throughout. The spacious primary suite includes a luxurious bath with walk-in closet, dual sinks and a glass-walled shower. Three more large bedrooms all feature abundant windows & generous closet space. Another large bluestone patio in the back of the house leads to the heated in-ground pool. The automatic generator brings peace of mind in all seasons.
Location
State PA
County Northampton
Area Lower Saucon Twp (12419)
Zoning R80
Rooms
Other Rooms Living Room, Dining Room, Primary Bedroom, Bedroom 2, Bedroom 3, Bedroom 4, Kitchen, Family Room, Den, Foyer, Breakfast Room, Laundry, Recreation Room, Primary Bathroom, Full Bath, Half Bath
Basement Full, Interior Access, Outside Entrance, Partially Finished
Main Level Bedrooms 4
Interior
Interior Features Attic, Breakfast Area, Built-Ins, Carpet, Cedar Closet(s), Chair Railings, Crown Moldings, Entry Level Bedroom, Exposed Beams, Family Room Off Kitchen, Floor Plan - Traditional, Formal/Separate Dining Room, Kitchen - Eat-In, Kitchen - Island, Pantry, Primary Bath(s), Recessed Lighting, Stall Shower, Tub Shower, Wainscotting, Walk-in Closet(s), Wet/Dry Bar, Window Treatments, Wood Floors
Hot Water Electric
Heating Heat Pump(s)
Cooling Central A/C
Fireplaces Number 2
Fireplaces Type Brick, Fireplace - Glass Doors, Gas/Propane, Insert, Mantel(s)
Furnishings No
Fireplace Y
Heat Source Electric
Laundry Main Floor
Exterior
Exterior Feature Patio(s)
Garage Additional Storage Area, Garage Door Opener, Inside Access
Garage Spaces 6.0
Pool Heated, In Ground
Waterfront N
Water Access N
Roof Type Asphalt
Accessibility None
Porch Patio(s)
Parking Type Attached Garage, Driveway
Attached Garage 2
Total Parking Spaces 6
Garage Y
Building
Story 1
Foundation Concrete Perimeter
Sewer On Site Septic
Water Public
Architectural Style Ranch/Rambler
Level or Stories 1
Additional Building Above Grade, Below Grade
New Construction N
Schools
School District Saucon Valley
Others
Senior Community No
Tax ID R6-1-1K-0719
Ownership Fee Simple
SqFt Source Assessor
Special Listing Condition Standard
Read Less
Want to know what your home might be worth? Contact us for a FREE valuation!

Our team is ready to help you sell your home for the highest possible price ASAP

Bought with Helen Tiffany Wilten • BHHS Fox & Roach - Center Valley

GET MORE INFORMATION





