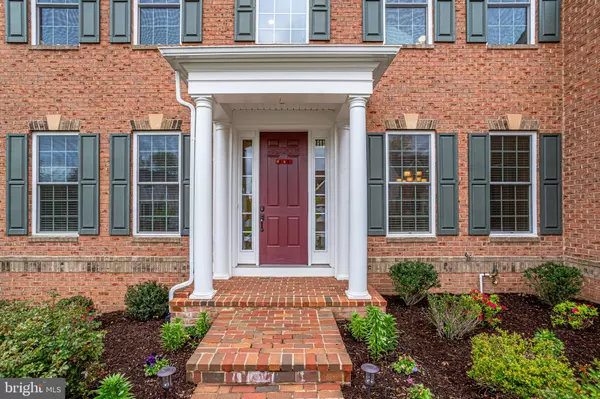$1,450,000
$1,479,000
2.0%For more information regarding the value of a property, please contact us for a free consultation.
1381 BISHOP CREST CT Alexandria, VA 22308
5 Beds
5 Baths
5,732 SqFt
Key Details
Sold Price $1,450,000
Property Type Single Family Home
Sub Type Detached
Listing Status Sold
Purchase Type For Sale
Square Footage 5,732 sqft
Price per Sqft $252
Subdivision Bishop'S Crest
MLS Listing ID VAFX2067710
Sold Date 11/18/22
Style Traditional
Bedrooms 5
Full Baths 4
Half Baths 1
HOA Fees $50/mo
HOA Y/N Y
Abv Grd Liv Area 4,943
Originating Board BRIGHT
Year Built 2016
Annual Tax Amount $15,396
Tax Year 2020
Lot Size 10,625 Sqft
Acres 0.24
Property Description
A fabulous find in Fort Hunt! This six years young home sprawls out at 5,700 square feet, and offers its new owner access to everything you could ever possibly desire in a home.
Starting in the front foyer, you're greeted by a spacious living room to your left and an elegant dining room fit for formal entertaining to your right. Through the foyer, you'll find the light-filled Great Room, with a dramatic coffered ceiling that extends all the way to the upper level and complete with two story windows, allowing natural light to stream through the space beautifully. Flowing through from the Great Room you have the stunning chef's kitchen, complete with an oversized granite island, 2-toned custom cabinetry, a double oven and gas stove, a walk-in pantry, a coffee station and an additional breakfast
room with French doors leading to the beautiful outdoors.
Upstairs you will find 4 generous sized bedrooms and 3 full baths. The spacious primary bedroom offers a perfect retreat with an added sitting room and its very own private balcony. A bonus fourth level Loft with a walk-in closet is the perfect setting for a yoga studio, playroom, or artist's retreat.
Since moving in, the owners finished off the enormous lower level creating a family room, a second area which has already been plumbed for a bar and third open area awaiting a pool table.
The owners have also recently created a private outdoor oasis by adding a deck off of the breakfast room and a brick patio with pergola. The professionally landscaped yard is low maintenance with an underground sprinkler system.
This home is conveniently located only 5.5 miles to the Metro, 6 miles to Old Town, 8 miles to National Harbor, 10.5 miles to Amazon HQ2, 14 miles to D.C., and within a mile of the Potomac River, GW. Parkway and bike trails.
Location
State VA
County Fairfax
Zoning 130
Rooms
Other Rooms Living Room, Dining Room, Primary Bedroom, Sitting Room, Bedroom 2, Bedroom 3, Bedroom 4, Bedroom 5, Kitchen, Breakfast Room, Great Room, Laundry, Loft, Mud Room, Office, Recreation Room, Storage Room, Bathroom 1, Bathroom 2, Bathroom 3, Primary Bathroom, Half Bath
Basement Full, Walkout Level, Walkout Stairs, Windows, Improved, Fully Finished, Daylight, Partial
Interior
Interior Features Attic, Breakfast Area, Built-Ins, Carpet, Crown Moldings, Dining Area, Double/Dual Staircase, Family Room Off Kitchen, Floor Plan - Traditional, Floor Plan - Open, Formal/Separate Dining Room, Kitchen - Eat-In, Kitchen - Gourmet, Kitchen - Island, Primary Bath(s), Pantry, Recessed Lighting, Walk-in Closet(s), Window Treatments, Wood Floors, Butlers Pantry, Chair Railings, Upgraded Countertops
Hot Water 60+ Gallon Tank, Natural Gas
Heating Central, Energy Star Heating System, Forced Air, Programmable Thermostat, Zoned
Cooling Central A/C, Energy Star Cooling System, Programmable Thermostat, Zoned
Flooring Hardwood, Partially Carpeted
Fireplaces Number 1
Fireplaces Type Gas/Propane, Mantel(s), Screen
Equipment Built-In Microwave, Cooktop, Dishwasher, Disposal, Dryer - Front Loading, Exhaust Fan, Oven - Wall, Oven - Double, Refrigerator, Stainless Steel Appliances, Washer - Front Loading, Oven/Range - Gas
Fireplace Y
Window Features Double Pane,Insulated
Appliance Built-In Microwave, Cooktop, Dishwasher, Disposal, Dryer - Front Loading, Exhaust Fan, Oven - Wall, Oven - Double, Refrigerator, Stainless Steel Appliances, Washer - Front Loading, Oven/Range - Gas
Heat Source Natural Gas
Laundry Main Floor
Exterior
Exterior Feature Deck(s), Patio(s), Balcony
Garage Garage - Front Entry, Garage Door Opener
Garage Spaces 2.0
Utilities Available Cable TV Available, Multiple Phone Lines, Under Ground
Waterfront N
Water Access N
Roof Type Architectural Shingle
Accessibility None
Porch Deck(s), Patio(s), Balcony
Parking Type Attached Garage, Driveway
Attached Garage 2
Total Parking Spaces 2
Garage Y
Building
Story 3
Foundation Brick/Mortar, Permanent
Sewer Public Sewer
Water Public
Architectural Style Traditional
Level or Stories 3
Additional Building Above Grade, Below Grade
Structure Type High,9'+ Ceilings,Tray Ceilings
New Construction N
Schools
Elementary Schools Stratford Landing
Middle Schools Carl Sandburg
High Schools West Potomac
School District Fairfax County Public Schools
Others
Senior Community No
Tax ID 1024 27 0001
Ownership Fee Simple
SqFt Source Estimated
Security Features Security System,Smoke Detector
Special Listing Condition Standard
Read Less
Want to know what your home might be worth? Contact us for a FREE valuation!

Our team is ready to help you sell your home for the highest possible price ASAP

Bought with Non Member • Non Subscribing Office

GET MORE INFORMATION





